4474 Fairway, CENTER VALLEY, PA 18034
Local realty services provided by:O'BRIEN REALTY ERA POWERED

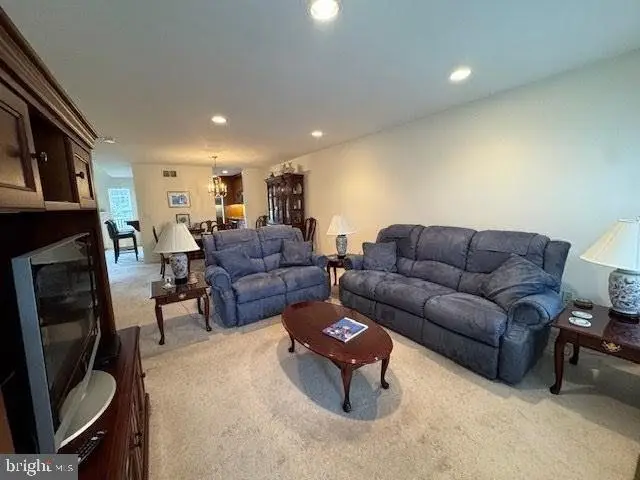

4474 Fairway,CENTER VALLEY, PA 18034
$389,900
- 3 Beds
- 3 Baths
- 1,724 sq. ft.
- Townhouse
- Active
Listed by:anna nemeth
Office:bhhs fox & roach - center valley
MLS#:PALH2012914
Source:BRIGHTMLS
Price summary
- Price:$389,900
- Price per sq. ft.:$226.16
- Monthly HOA dues:$276
About this home
Welcome to this beautifully maintained townhouse located in Countryside at Upper Saucon and serviced by the frequently sought after Southern Lehigh School District. It is one of the rare , easily accessible 2 story homes in the community. Situated on a court yard, it also has additional parking areas and easy access to several acres of rolling lawn making it a perfect spot for outdoor fun. As you enter , you find yourself in a cozy Living Room , Dining Room combination, adjacent to a family room with a picturesque gas Fire place , circular window, & 20' ceiling. The open concept lends itself nicely to entertaining friends & family. There is a magnificent custom cherry kitchen only 5 years old adjacent to the Family room featuring all new cabinetry, granite counters, tile back splash, luxury vinyl floors, up scale SS appliances & more. The eating area overlooks a 15.6'"x 14.6" Trex deck , with retractable awning , great for out door dining and convenient to a well manicured yard. There are 3 generous sized Bedrooms and 2.5 baths that have been updated. The laundry is also on the 2nd floor. Additional updates include a new gas furnace in Nov 2022, Central Air in April 2023, new exhaust fan in Primary Bathroom, Primary Bedroom freshly painted in 2025, and the roof replaced in 2017. The HOA maintains lawns, landscaping, roofs, exterior paint, snow removal, trash removal, and more. The community is convenient to schools, stores, public services, and major routes.
Contact an agent
Home facts
- Year built:1999
- Listing Id #:PALH2012914
- Added:7 day(s) ago
- Updated:August 15, 2025 at 10:12 AM
Rooms and interior
- Bedrooms:3
- Total bathrooms:3
- Full bathrooms:2
- Half bathrooms:1
- Living area:1,724 sq. ft.
Heating and cooling
- Cooling:Central A/C
- Heating:Forced Air, Natural Gas
Structure and exterior
- Roof:Asbestos Shingle
- Year built:1999
- Building area:1,724 sq. ft.
- Lot area:0.09 Acres
Utilities
- Water:Public
- Sewer:Public Sewer
Finances and disclosures
- Price:$389,900
- Price per sq. ft.:$226.16
- Tax amount:$4,118 (2025)
New listings near 4474 Fairway
 $639,500Active4 beds 3 baths2,746 sq. ft.
$639,500Active4 beds 3 baths2,746 sq. ft.4757 Pinehurst Circle, Center Valley, PA 18034
MLS# PM-134500Listed by: CHRISTIAN SAUNDERS REAL ESTATE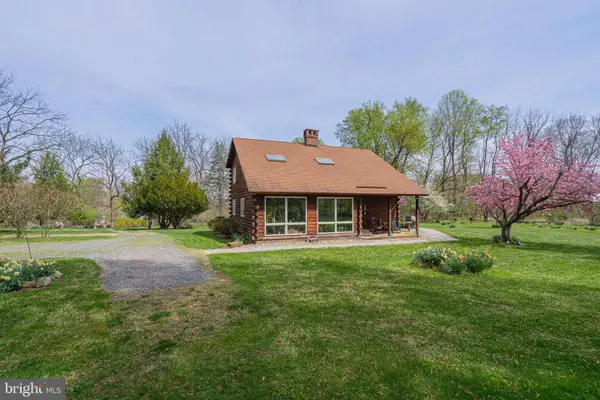 $499,900Pending3 beds 2 baths
$499,900Pending3 beds 2 baths1672 Station, CENTER VALLEY, PA 18034
MLS# PALH2012778Listed by: RE/MAX REAL ESTATE-ALLENTOWN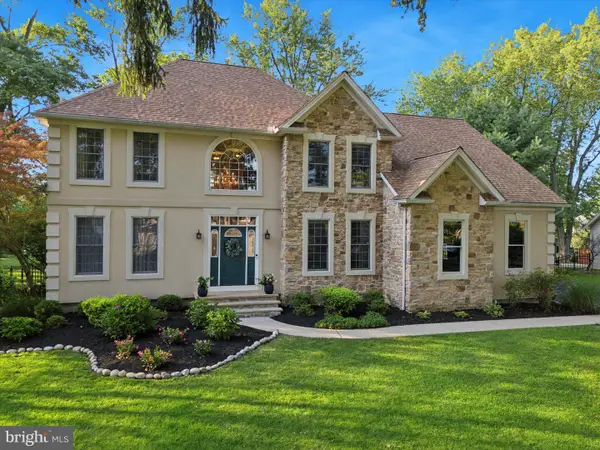 $750,000Pending4 beds 3 baths2,896 sq. ft.
$750,000Pending4 beds 3 baths2,896 sq. ft.3195 Friedens Ln, CENTER VALLEY, PA 18034
MLS# PALH2012686Listed by: LONG & FOSTER REAL ESTATE, INC. $719,999Active4 beds 3 baths2,867 sq. ft.
$719,999Active4 beds 3 baths2,867 sq. ft.5050 Drummond Cir, CENTER VALLEY, PA 18034
MLS# PALH2012690Listed by: REDFIN CORPORATION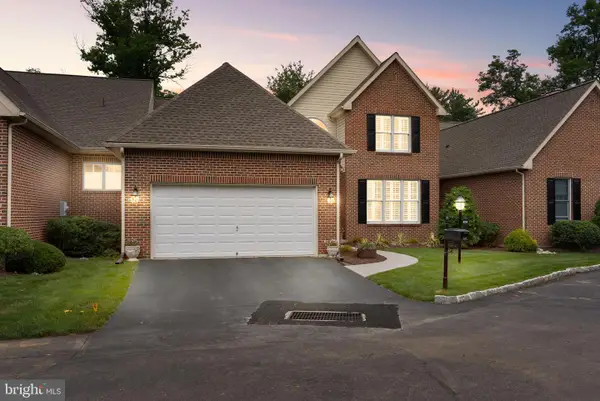 $639,500Active3 beds 3 baths2,746 sq. ft.
$639,500Active3 beds 3 baths2,746 sq. ft.4757 Pinehurst Circle, CENTER VALLEY, PA 18034
MLS# PALH2012608Listed by: CHRISTIAN SAUNDERS REAL ESTATE $620,000Pending5 beds 4 baths2,734 sq. ft.
$620,000Pending5 beds 4 baths2,734 sq. ft.3788 Barberry Rd, CENTER VALLEY, PA 18034
MLS# PALH2012576Listed by: KELLER WILLIAMS REAL ESTATE - ALLENTOWN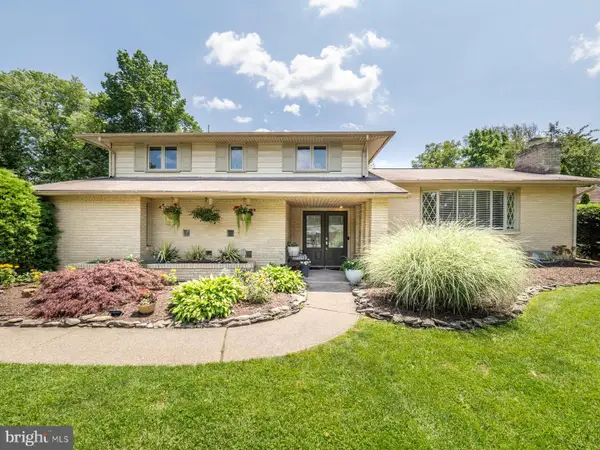 $499,999Pending4 beds 3 baths2,654 sq. ft.
$499,999Pending4 beds 3 baths2,654 sq. ft.4260 Estates Dr, CENTER VALLEY, PA 18034
MLS# PALH2012464Listed by: BHHS FOX & ROACH - CENTER VALLEY $745,000Pending4 beds 3 baths3,190 sq. ft.
$745,000Pending4 beds 3 baths3,190 sq. ft.3526 Clarinbridge Way W, CENTER VALLEY, PA 18034
MLS# PALH2012358Listed by: CAROL C DOREY REAL ESTATE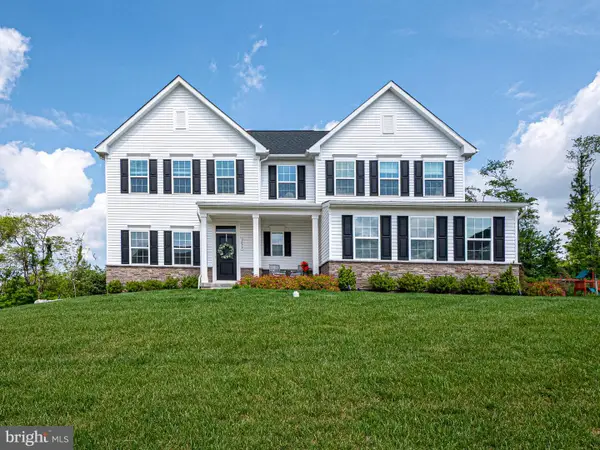 $895,000Active4 beds 4 baths3,714 sq. ft.
$895,000Active4 beds 4 baths3,714 sq. ft.3055 Hawk Valley Ct, CENTER VALLEY, PA 18034
MLS# PALH2012090Listed by: BHHS FOX & ROACH - CENTER VALLEY

