4184 Yorktown Road, Upper Saucon Twp, PA 18036
Local realty services provided by:ERA One Source Realty
4184 Yorktown Road,Upper Saucon Twp, PA 18036
$519,900
- 3 Beds
- 4 Baths
- 3,007 sq. ft.
- Townhouse
- Active
Listed by:jeffrey d. torchia
Office:preferred properties plus
MLS#:764670
Source:PA_LVAR
Price summary
- Price:$519,900
- Price per sq. ft.:$172.9
- Monthly HOA dues:$325
About this home
Welcome to Liberty Village! This stunning 3-bedroom, 3.5-bath end-unit townhouse in Upper Saucon Township offers comfort, style, and incredible panoramic views. Located in the sought-after Southern Lehigh School District, this home features an open layout with hardwood floors and 9-foot ceilings. The spacious 2-story Family Room seamlessly connects to the Living and Dining Rooms, while the gourmet kitchen boasts granite countertops, a tile backsplash, updated stainless steel appliances including double ovens, and gas cooking. Relax by the cozy fireplace or enjoy stunning views from the large, maintenance-free deck. Upstairs, you’ll find three generous bedrooms, including a luxurious Primary Suite with remote-controlled blinds, a ceiling fan, two walk-in closets & two reach in closets, and a spa-like Master Bath with a deep soaking tub and frameless glass shower. The second floor also includes a convenient laundry room, a walk-in linen closet, and an updated main bath with a new vanity and glass tub/shower. The finished walk-out basement features a wet bar/kitchenette with a full-size refrigerator, a full bath, and a bonus room for a gym/workshop or extra storage. With landscaping, snow removal, and exterior maintenance managed by the association, plus access to a heated community pool, you’ll enjoy easy living. Conveniently close to the Saucon Valley Rail Trail, Promenade Shops, restaurants, and major routes, This townhome is fully upgraded and ready for move-in! Impressive!
Contact an agent
Home facts
- Year built:2006
- Listing ID #:764670
- Added:2 day(s) ago
- Updated:September 14, 2025 at 02:44 PM
Rooms and interior
- Bedrooms:3
- Total bathrooms:4
- Full bathrooms:3
- Half bathrooms:1
- Living area:3,007 sq. ft.
Heating and cooling
- Cooling:Central Air
- Heating:Forced Air, Gas
Structure and exterior
- Roof:Asphalt, Fiberglass
- Year built:2006
- Building area:3,007 sq. ft.
Schools
- High school:Southern Lehigh
- Middle school:Southern Lehigh
- Elementary school:Hopewell/Liberty Bell
Utilities
- Water:Public
- Sewer:Public Sewer
Finances and disclosures
- Price:$519,900
- Price per sq. ft.:$172.9
- Tax amount:$6,203
New listings near 4184 Yorktown Road
- New
 $827,500Active4 beds 3 baths3,600 sq. ft.
$827,500Active4 beds 3 baths3,600 sq. ft.5600 Majestic View Dr #nottingham, SCHNECKSVILLE, PA 18078
MLS# PALH2013318Listed by: PATRIOT REALTY, LLC - New
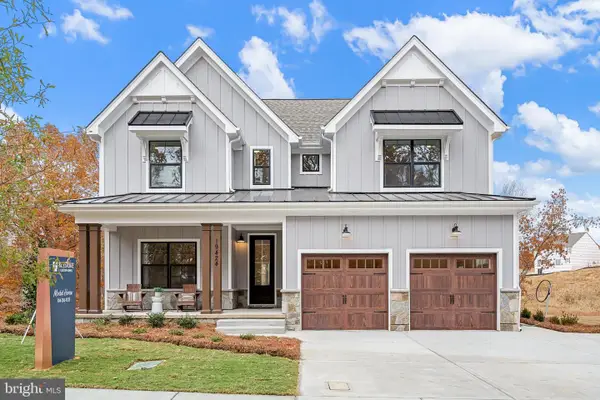 $788,212Active4 beds 3 baths2,748 sq. ft.
$788,212Active4 beds 3 baths2,748 sq. ft.5600 Majestic View Dr #savannah, SCHNECKSVILLE, PA 18078
MLS# PALH2013320Listed by: PATRIOT REALTY, LLC - New
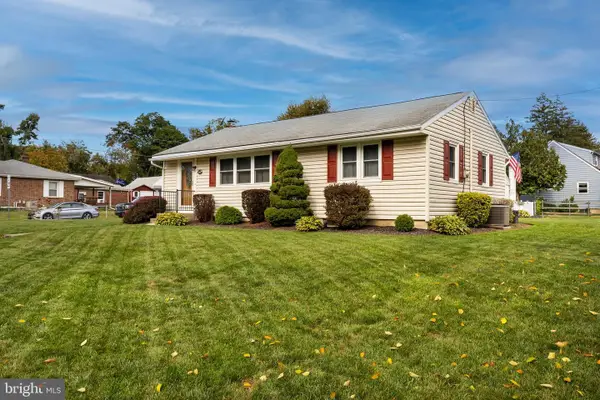 $350,000Active3 beds 1 baths1,162 sq. ft.
$350,000Active3 beds 1 baths1,162 sq. ft.4177 Chestnut Dr, CENTER VALLEY, PA 18034
MLS# PALH2013286Listed by: KELLER WILLIAMS REAL ESTATE - ALLENTOWN - New
 $384,999Active3 beds 2 baths1,100 sq. ft.
$384,999Active3 beds 2 baths1,100 sq. ft.4283 W Saucon Valley Road, Upper Saucon Twp, PA 18036
MLS# 764659Listed by: IRONVALLEY RE OF LEHIGH VALLEY - New
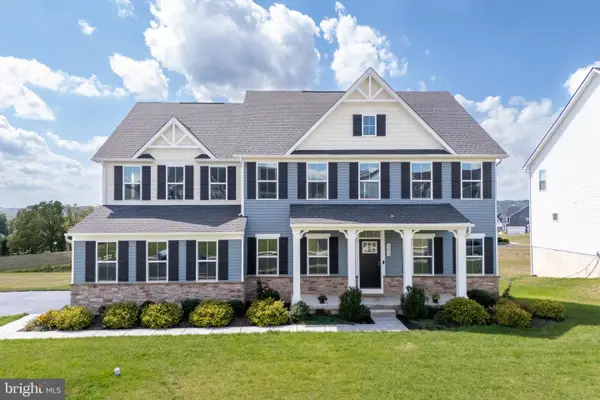 $1,130,000Active5 beds 4 baths4,818 sq. ft.
$1,130,000Active5 beds 4 baths4,818 sq. ft.3040 Merion Drive, CENTER VALLEY, PA 18034
MLS# PALH2013230Listed by: BHHS FOX & ROACH - CENTER VALLEY - New
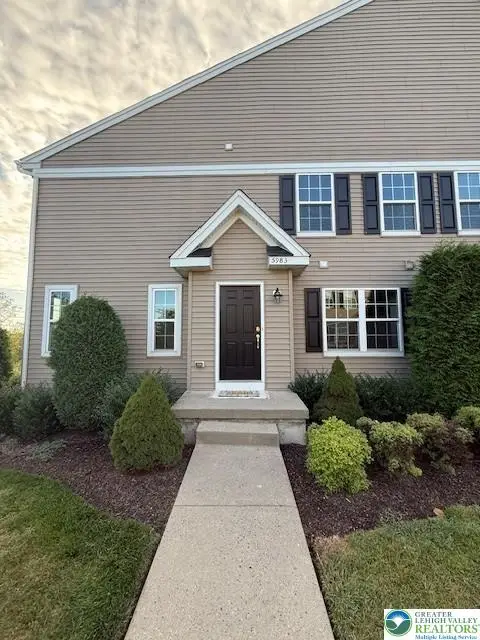 $369,900Active3 beds 3 baths2,167 sq. ft.
$369,900Active3 beds 3 baths2,167 sq. ft.5983 Valley Forge Drive, Upper Saucon Twp, PA 18036
MLS# 764474Listed by: PREFERRED PROPERTIES PLUS - New
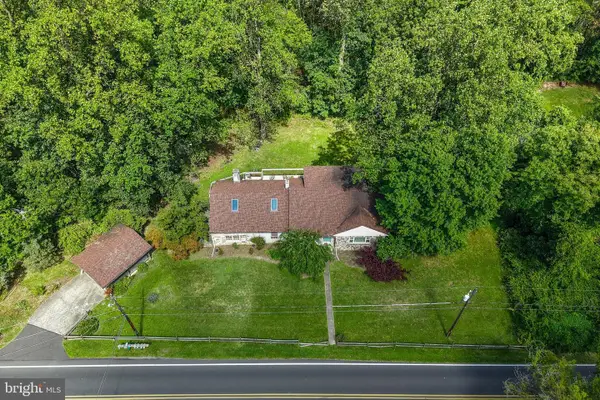 $799,900Active4 beds 2 baths2,249 sq. ft.
$799,900Active4 beds 2 baths2,249 sq. ft.5895 Glen Rd, COOPERSBURG, PA 18036
MLS# PALH2013236Listed by: HOWARD HANNA THE FREDERICK GROUP  $792,000Active3 beds 3 baths1,822 sq. ft.
$792,000Active3 beds 3 baths1,822 sq. ft.4220 Stonebridge Drive, Upper Saucon Twp, PA 18015
MLS# 737208Listed by: BHHS FOX & ROACH CENTER VALLEY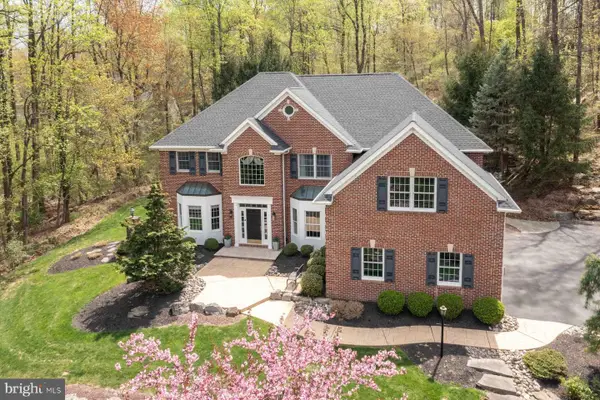 $1,049,000Active4 beds 6 baths5,527 sq. ft.
$1,049,000Active4 beds 6 baths5,527 sq. ft.5572 Northwood Dr, CENTER VALLEY, PA 18034
MLS# PALH2013176Listed by: KURFISS SOTHEBY'S INTERNATIONAL REALTY
