4220 Stonebridge Drive, Upper Saucon Twp, PA 18015
Local realty services provided by:ERA One Source Realty
4220 Stonebridge Drive,Upper Saucon Twp, PA 18015
$792,000
- 3 Beds
- 3 Baths
- 1,822 sq. ft.
- Single family
- Active
Listed by:ashley petridis
Office:bhhs fox & roach center valley
MLS#:737208
Source:PA_LVAR
Price summary
- Price:$792,000
- Price per sq. ft.:$434.69
- Monthly HOA dues:$350
About this home
Introducing The Packer – a single-story ranch home with timeless Cape Cod charm, featuring 9-foot ceilings, a bright open floor plan, and a spacious master suite. For those seeking more space, an optional second story is available to suit your needs. Please note: this home is to be built, offering the opportunity to personalize finishes and details.
The Packer is part of The Cottages at Old Saucon, an exclusive 55+ community set on beautifully situated grounds next to the esteemed Saucon Valley Country Club. Developed by Erwin Forrest Builders, a trusted custom home builder in the Valley, and thoughtfully designed by Daniel Ebner Architects, this neighborhood is as convenient as it is beautiful. Choose from five unique models, all offering luxurious touches such as Marvin windows, James Hardie siding, custom-stained front doors, hardwood flooring, and full basements.
Options include first-floor master suites or elevators in select two-story homes, accommodating diverse lifestyles. Here, you’ll enjoy a low-maintenance lifestyle, as lawn care, landscaping, snow removal, and trash collection are all managed for you. A scenic walking trail weaves through the community, adding ease and enjoyment to your days.
Contact an agent
Home facts
- Listing ID #:737208
- Added:10 day(s) ago
- Updated:September 12, 2025 at 02:48 PM
Rooms and interior
- Bedrooms:3
- Total bathrooms:3
- Full bathrooms:2
- Half bathrooms:1
- Living area:1,822 sq. ft.
Heating and cooling
- Cooling:Central Air
- Heating:Forced Air, Gas
Structure and exterior
- Roof:Asphalt, Fiberglass
- Building area:1,822 sq. ft.
- Lot area:0.19 Acres
Utilities
- Water:Public
- Sewer:Public Sewer
Finances and disclosures
- Price:$792,000
- Price per sq. ft.:$434.69
New listings near 4220 Stonebridge Drive
- New
 $827,500Active4 beds 3 baths3,600 sq. ft.
$827,500Active4 beds 3 baths3,600 sq. ft.5600 Majestic View Dr #nottingham, SCHNECKSVILLE, PA 18078
MLS# PALH2013318Listed by: PATRIOT REALTY, LLC - New
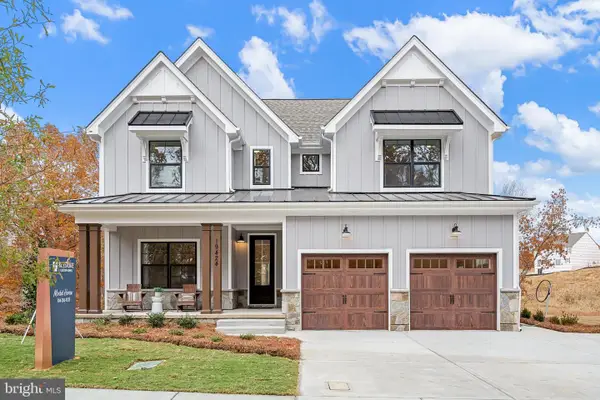 $788,212Active4 beds 3 baths2,748 sq. ft.
$788,212Active4 beds 3 baths2,748 sq. ft.5600 Majestic View Dr #savannah, SCHNECKSVILLE, PA 18078
MLS# PALH2013320Listed by: PATRIOT REALTY, LLC - New
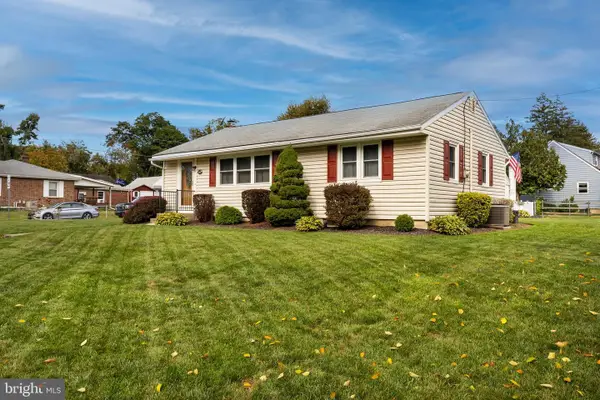 $350,000Active3 beds 1 baths1,162 sq. ft.
$350,000Active3 beds 1 baths1,162 sq. ft.4177 Chestnut Dr, CENTER VALLEY, PA 18034
MLS# PALH2013286Listed by: KELLER WILLIAMS REAL ESTATE - ALLENTOWN - New
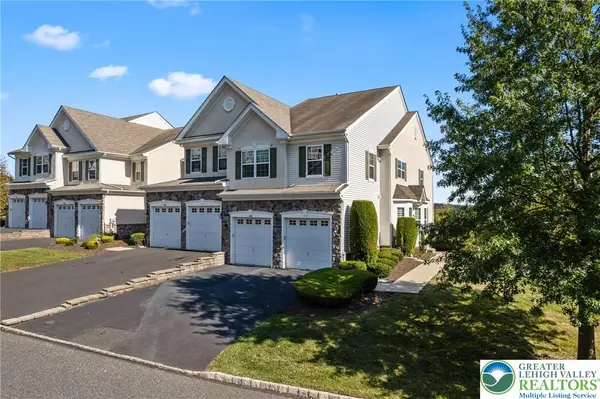 $519,900Active3 beds 4 baths3,007 sq. ft.
$519,900Active3 beds 4 baths3,007 sq. ft.4184 Yorktown Road, Upper Saucon Twp, PA 18036
MLS# 764670Listed by: PREFERRED PROPERTIES PLUS - New
 $384,999Active3 beds 2 baths1,100 sq. ft.
$384,999Active3 beds 2 baths1,100 sq. ft.4283 W Saucon Valley Road, Upper Saucon Twp, PA 18036
MLS# 764659Listed by: IRONVALLEY RE OF LEHIGH VALLEY - New
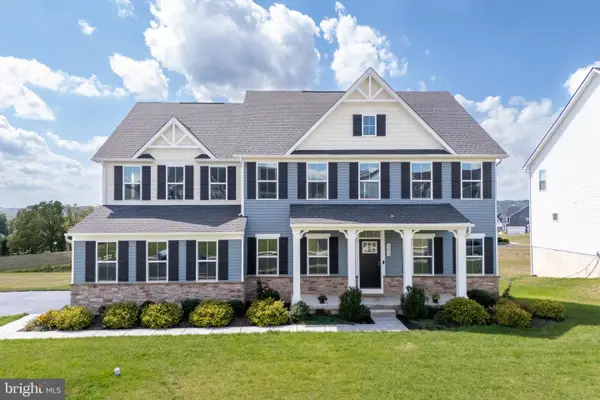 $1,130,000Active5 beds 4 baths4,818 sq. ft.
$1,130,000Active5 beds 4 baths4,818 sq. ft.3040 Merion Drive, CENTER VALLEY, PA 18034
MLS# PALH2013230Listed by: BHHS FOX & ROACH - CENTER VALLEY - New
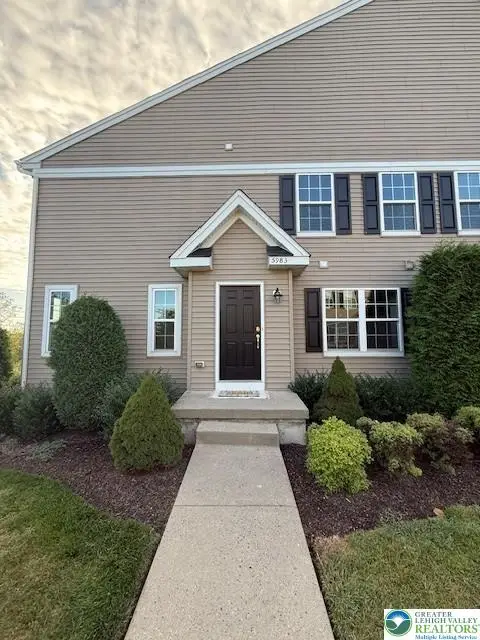 $369,900Active3 beds 3 baths2,167 sq. ft.
$369,900Active3 beds 3 baths2,167 sq. ft.5983 Valley Forge Drive, Upper Saucon Twp, PA 18036
MLS# 764474Listed by: PREFERRED PROPERTIES PLUS - New
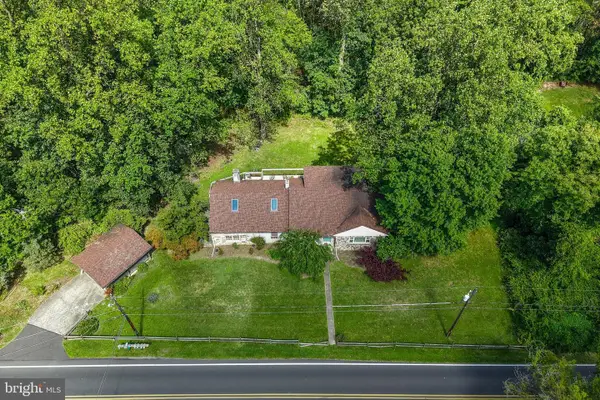 $799,900Active4 beds 2 baths2,249 sq. ft.
$799,900Active4 beds 2 baths2,249 sq. ft.5895 Glen Rd, COOPERSBURG, PA 18036
MLS# PALH2013236Listed by: HOWARD HANNA THE FREDERICK GROUP 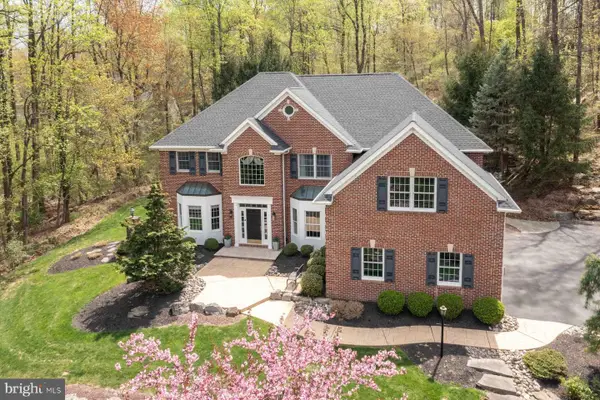 $1,049,000Active4 beds 6 baths5,527 sq. ft.
$1,049,000Active4 beds 6 baths5,527 sq. ft.5572 Northwood Dr, CENTER VALLEY, PA 18034
MLS# PALH2013176Listed by: KURFISS SOTHEBY'S INTERNATIONAL REALTY
