4268 Stonebridge Drive, Upper Saucon, PA 18015
Local realty services provided by:ERA One Source Realty
4268 Stonebridge Drive,Upper Saucon Twp, PA 18015
$806,000
- 3 Beds
- 2 Baths
- 2,250 sq. ft.
- Single family
- Active
Listed by:ashley petridis
Office:bhhs fox & roach center valley
MLS#:737174
Source:PA_LVAR
Price summary
- Price:$806,000
- Price per sq. ft.:$358.22
- Monthly HOA dues:$350
About this home
Welcome to The Laurel, a thoughtfully designed three-bedroom, two-bathroom home that combines open-concept living with well-placed private spaces for moments of quiet. Step through the foyer, where you’re welcomed by a versatile dining room—perfect for casual meals or formal gatherings, tailored to your style. Just across the hall, a private guest area includes two comfortable bedrooms and a full bathroom, providing privacy and convenience.
As you continue down the center hall, the home opens up to the expansive main living space. The large kitchen, complete with a central island, flows seamlessly into a sunny nook area and the great room, creating an ideal setting for entertaining or everyday relaxation. The great room, featuring an optional gas fireplace, is a warm and inviting space with French doors that lead to a covered porch, perfect for outdoor lounging.
Tucked away for maximum privacy, the owner’s suite offers a spacious retreat. This elegant suite includes a generous walk-in closet and a luxurious bathroom with a spa-like tiled shower, a separate water closet, and dual vanities, creating a sanctuary where nothing is left to be desired.
Contact an agent
Home facts
- Year built:2022
- Listing ID #:737174
- Added:4 day(s) ago
- Updated:September 25, 2025 at 02:55 PM
Rooms and interior
- Bedrooms:3
- Total bathrooms:2
- Full bathrooms:2
- Living area:2,250 sq. ft.
Heating and cooling
- Cooling:Central Air
- Heating:Forced Air, Gas
Structure and exterior
- Roof:Asphalt, Fiberglass
- Year built:2022
- Building area:2,250 sq. ft.
- Lot area:0.19 Acres
Utilities
- Water:Public
- Sewer:Public Sewer
Finances and disclosures
- Price:$806,000
- Price per sq. ft.:$358.22
New listings near 4268 Stonebridge Drive
- New
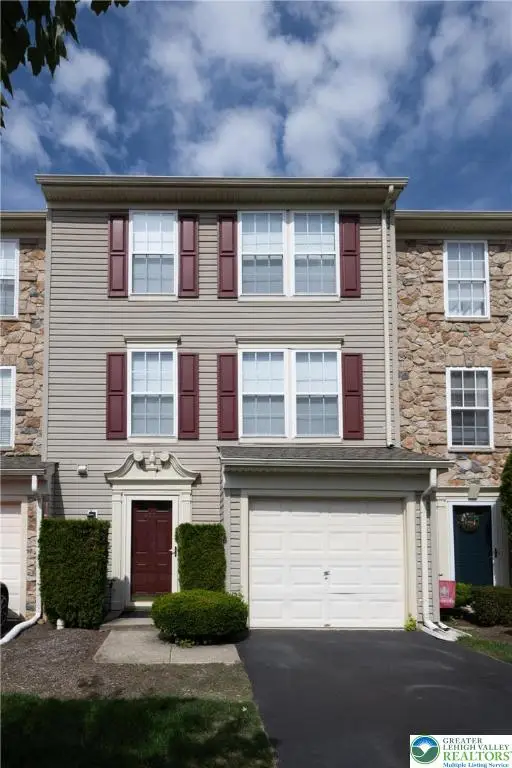 $359,000Active3 beds 3 baths1,858 sq. ft.
$359,000Active3 beds 3 baths1,858 sq. ft.4083 Huckleberry Drive, Upper Saucon Twp, PA 18034
MLS# 762732Listed by: RE/MAX REAL ESTATE - New
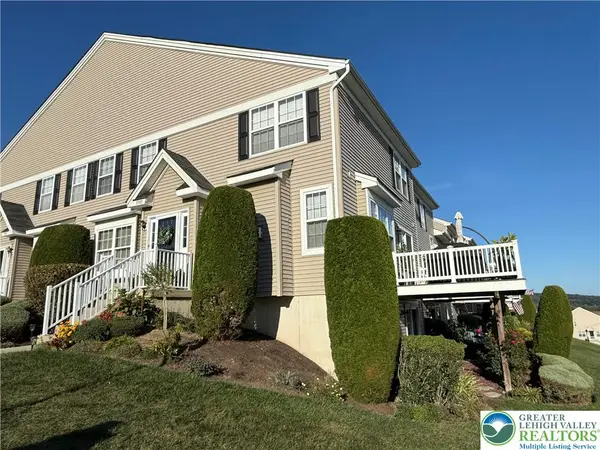 $399,900Active3 beds 3 baths2,132 sq. ft.
$399,900Active3 beds 3 baths2,132 sq. ft.5985 Saratoga Lane, Upper Saucon Twp, PA 18036
MLS# 765093Listed by: PREFERRED PROPERTIES PLUS 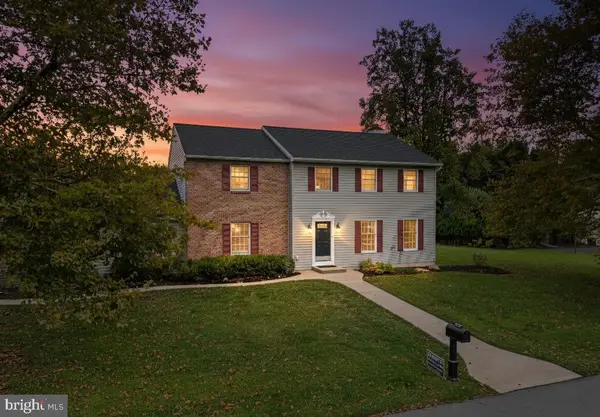 $629,900Pending4 beds 3 baths2,400 sq. ft.
$629,900Pending4 beds 3 baths2,400 sq. ft.4880 Mar St, COOPERSBURG, PA 18036
MLS# PALH2013348Listed by: KELLER WILLIAMS REAL ESTATE - ALLENTOWN- New
 $827,500Active4 beds 3 baths3,600 sq. ft.
$827,500Active4 beds 3 baths3,600 sq. ft.5600 Majestic View Dr #nottingham, SCHNECKSVILLE, PA 18078
MLS# PALH2013318Listed by: PATRIOT REALTY, LLC - New
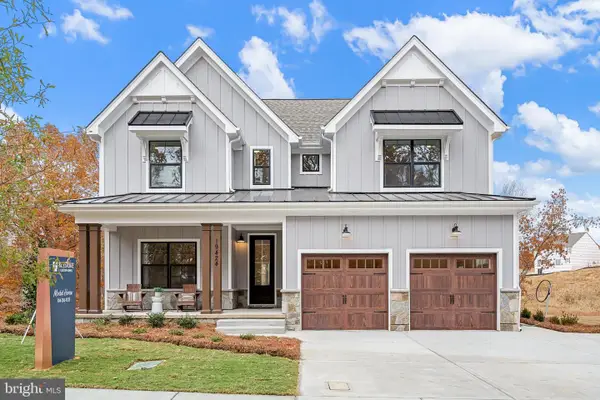 $788,212Active4 beds 3 baths2,748 sq. ft.
$788,212Active4 beds 3 baths2,748 sq. ft.5600 Majestic View Dr #savannah, SCHNECKSVILLE, PA 18078
MLS# PALH2013320Listed by: PATRIOT REALTY, LLC 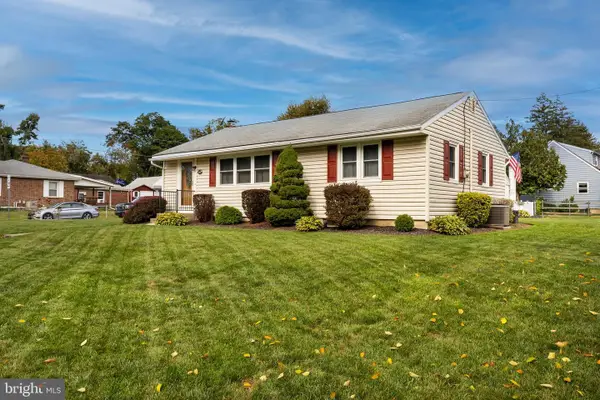 $350,000Pending3 beds 1 baths1,162 sq. ft.
$350,000Pending3 beds 1 baths1,162 sq. ft.4177 Chestnut Dr, CENTER VALLEY, PA 18034
MLS# PALH2013286Listed by: KELLER WILLIAMS REAL ESTATE - ALLENTOWN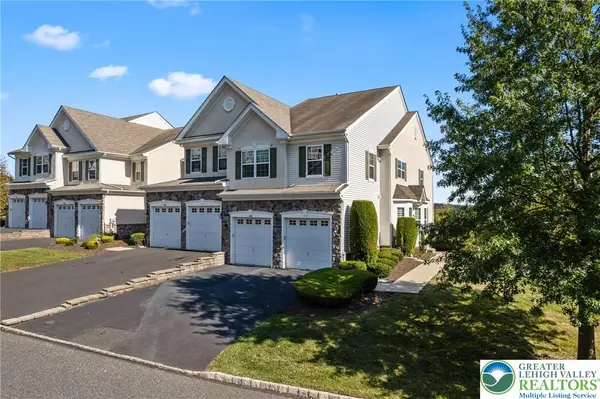 $509,900Active3 beds 4 baths3,007 sq. ft.
$509,900Active3 beds 4 baths3,007 sq. ft.4184 Yorktown Road, Upper Saucon Twp, PA 18036
MLS# 764670Listed by: PREFERRED PROPERTIES PLUS $384,999Active3 beds 2 baths1,100 sq. ft.
$384,999Active3 beds 2 baths1,100 sq. ft.4283 W Saucon Valley Road, Upper Saucon Twp, PA 18036
MLS# 764659Listed by: IRONVALLEY RE OF LEHIGH VALLEY- Open Sat, 1 to 3pm
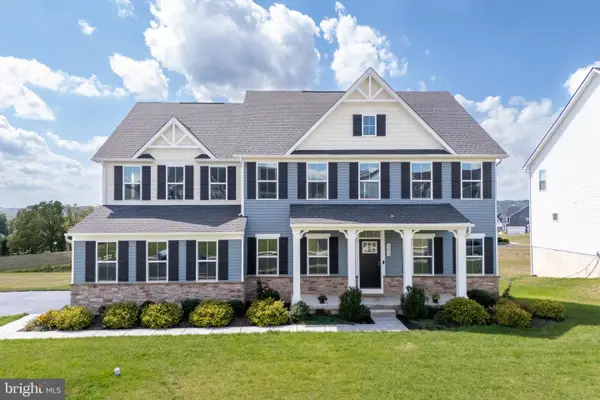 $1,130,000Active5 beds 4 baths4,818 sq. ft.
$1,130,000Active5 beds 4 baths4,818 sq. ft.3040 Merion Drive, CENTER VALLEY, PA 18034
MLS# PALH2013230Listed by: BHHS FOX & ROACH - CENTER VALLEY
