1523 Hastings Mill Rd, St Clair, PA 15241
Local realty services provided by:ERA Lechner & Associates, Inc.
1523 Hastings Mill Rd,St Clair, PA 15241
$574,900
- 4 Beds
- 3 Baths
- 2,498 sq. ft.
- Single family
- Active
Listed by:hedy krenn
Office:piatt sotheby's international realty
MLS#:1671496
Source:PA_WPN
Price summary
- Price:$574,900
- Price per sq. ft.:$230.14
About this home
Welcome to a dream home come true in Upper St Clair, nestled on almost one acre of land! This home has been well maintained and updated from top to bottom. Updates include: High end smart home, new 4-season room addition, adding square footage to the property ,new flooring throughout, newly remodeled basement (additional sq footage added,) newer 30 year shingle roof, new leaf guards on gutters, new vinyl siding, security system and trane furnace just to name a few! The newer kitchen is expansive offering an eat-in kitchen, dining and connected den perfect for working from home or entertaining. An upscale sunroom addition is adjacent to the kitchen offering beautiful views of nature and the opportunity for relaxation. The vast living room creates an amazing amount of space, offset by custom shelving and a floor to ceiling brick fireplace. Upstairs showcases oversized bedrooms and newer guest and en-suite baths. Enjoy the private backyard with two patios and a firepit, perfect for entertaining. The finished basement can be used as an in-law suite, gym or an additional room. Short stroll to award-winning Baker and Streams Elementary, Rec Center, which includes scenic nature trails, indoor/outdoor swimming pools, exercise equipment and so much more! The new Morton turf fields are only a short mile walk and USC High School is a short drive. Minutes to shopping, restaurants and all USC has to offer!
Contact an agent
Home facts
- Year built:1979
- Listing ID #:1671496
- Added:362 day(s) ago
- Updated:September 11, 2025 at 09:07 AM
Rooms and interior
- Bedrooms:4
- Total bathrooms:3
- Full bathrooms:2
- Half bathrooms:1
- Living area:2,498 sq. ft.
Heating and cooling
- Cooling:Central Air
- Heating:Gas
Structure and exterior
- Roof:Asphalt
- Year built:1979
- Building area:2,498 sq. ft.
- Lot area:1 Acres
Utilities
- Water:Public
Finances and disclosures
- Price:$574,900
- Price per sq. ft.:$230.14
- Tax amount:$12,127
New listings near 1523 Hastings Mill Rd
- Open Sun, 11am to 1pmNew
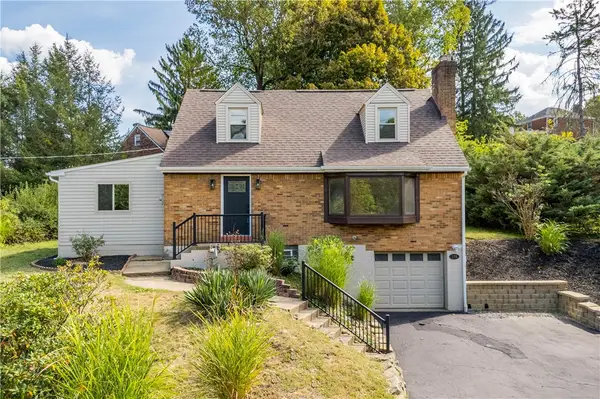 $374,900Active3 beds 2 baths1,526 sq. ft.
$374,900Active3 beds 2 baths1,526 sq. ft.175 Mcmurray Road, St Clair, PA 15241
MLS# 1720597Listed by: RE/MAX SELECT REALTY - Open Sun, 11am to 1pmNew
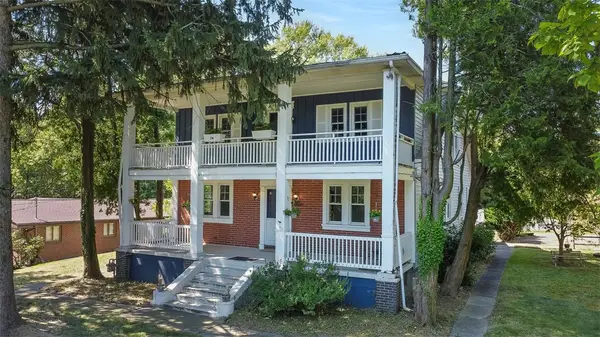 $520,000Active5 beds 4 baths3,048 sq. ft.
$520,000Active5 beds 4 baths3,048 sq. ft.2410 Willowbrook Rd, St Clair, PA 15241
MLS# 1720468Listed by: REAL OF PENNSYLVANIA - Open Sat, 12 to 3pmNew
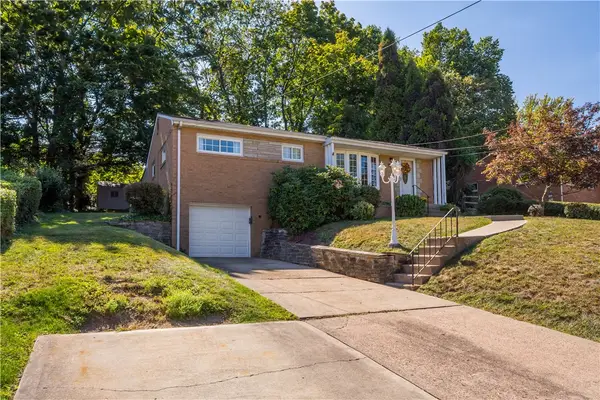 $419,900Active4 beds 2 baths
$419,900Active4 beds 2 baths335 Long Drive, St Clair, PA 15241
MLS# 1720038Listed by: KELLER WILLIAMS REALTY - New
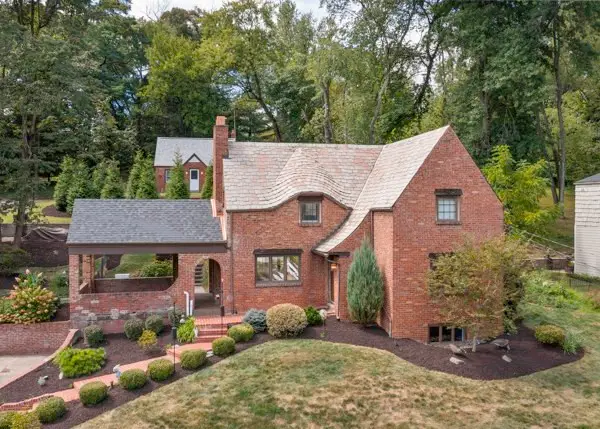 $949,000Active3 beds 3 baths
$949,000Active3 beds 3 baths215 Brookside Blvd, St Clair, PA 15241
MLS# 1718984Listed by: RE/MAX HOME CENTER  $725,000Pending4 beds 4 baths2,499 sq. ft.
$725,000Pending4 beds 4 baths2,499 sq. ft.106 Village Ct, St Clair, PA 15241
MLS# 1719049Listed by: BERKSHIRE HATHAWAY THE PREFERRED REALTY- Open Sat, 3 to 5pm
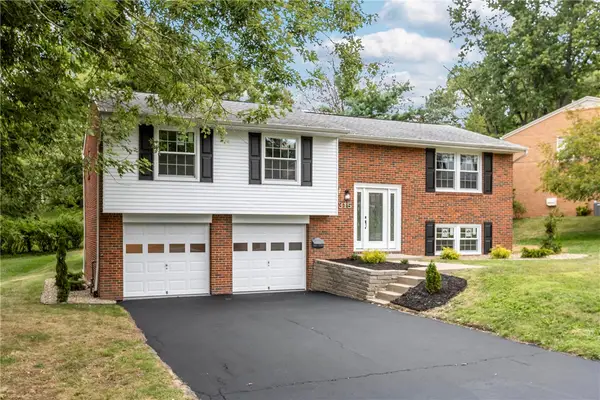 $469,999Active3 beds 3 baths1,713 sq. ft.
$469,999Active3 beds 3 baths1,713 sq. ft.1315 Old Meadow Rd, St Clair, PA 15241
MLS# 1718781Listed by: HOWARD HANNA REAL ESTATE SERVICES - Open Sat, 12 to 2pm
 $419,000Active4 beds 3 baths2,413 sq. ft.
$419,000Active4 beds 3 baths2,413 sq. ft.2426 Orchard Dr, St Clair, PA 15241
MLS# 1718124Listed by: BERKSHIRE HATHAWAY THE PREFERRED REALTY - Open Sat, 12 to 2pm
 $749,900Active4 beds 4 baths3,126 sq. ft.
$749,900Active4 beds 4 baths3,126 sq. ft.148 Warwick Dr, St Clair, PA 15241
MLS# 1718136Listed by: BERKSHIRE HATHAWAY THE PREFERRED REALTY  $275,000Active-- beds -- baths
$275,000Active-- beds -- baths[Lot 401] 1678 Scarlett Drive, St Clair, PA 15241
MLS# 1696869Listed by: REALTY ONE GROUP GOLD STANDARD $295,000Active-- beds -- baths
$295,000Active-- beds -- baths[Lot 402] 1500 Bedner Court, St Clair, PA 15241
MLS# 1696875Listed by: REALTY ONE GROUP GOLD STANDARD
