2426 Orchard Dr, Upper Saint Clair, PA 15241
Local realty services provided by:ERA Lechner & Associates, Inc.
Upcoming open houses
- Sat, Sep 2712:00 pm - 02:00 pm
Listed by:barbara baker
Office:berkshire hathaway the preferred realty
MLS#:1718124
Source:PA_WPN
Price summary
- Price:$409,000
- Price per sq. ft.:$169.5
About this home
This charming level-entry one owner ranch offers so much potential with a layout designed for comfortable living. Beautiful hardwood floors flow throughout the first floor where the living room opens to the dining room. The fully equipped kitchen provides plenty of space for meal prep and everyday convenience. Three spacious bedrooms, decorated in neutral tones, make the perfect retreat. Just off the dining room, enjoy the bright year-round sun/family room overlooking the backyard. The expansive finished lower level is a true bonus—featuring a cozy fireplace, full bathroom, additional bedroom, workout area, and a versatile room that could serve as a home office or extra storage. Step outside to a fantastic backyard oasis! Entertain on the massive two-tiered deck, relax in the charming gazebo, and take advantage of the large shed for all your outdoor and lawn care needs. With a little updating, this home can shine and become the perfect Upper St. Clair retreat! HVAC system new in 2025.
Contact an agent
Home facts
- Year built:1963
- Listing ID #:1718124
- Added:28 day(s) ago
- Updated:September 26, 2025 at 04:51 PM
Rooms and interior
- Bedrooms:4
- Total bathrooms:3
- Full bathrooms:2
- Half bathrooms:1
- Living area:2,413 sq. ft.
Heating and cooling
- Cooling:Central Air
- Heating:Gas
Structure and exterior
- Roof:Composition
- Year built:1963
- Building area:2,413 sq. ft.
- Lot area:0.41 Acres
Utilities
- Water:Public
Finances and disclosures
- Price:$409,000
- Price per sq. ft.:$169.5
- Tax amount:$6,035
New listings near 2426 Orchard Dr
- New
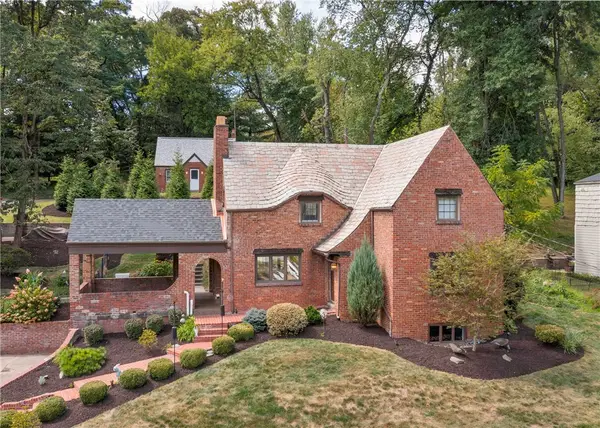 $795,000Active3 beds 3 baths
$795,000Active3 beds 3 baths215 Brookside Blvd, St Clair, PA 15241
MLS# 1722870Listed by: RE/MAX HOME CENTER - New
 $229,900Active4 beds 2 baths1,326 sq. ft.
$229,900Active4 beds 2 baths1,326 sq. ft.219 Mcmurray Rd, St Clair, PA 15241
MLS# 1722394Listed by: KELLER WILLIAMS EXCLUSIVE - New
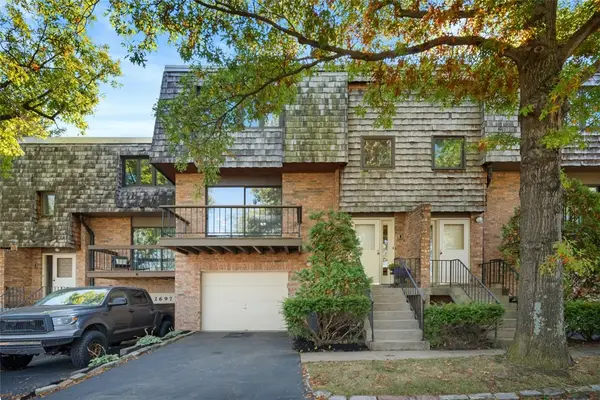 $288,000Active3 beds 4 baths1,936 sq. ft.
$288,000Active3 beds 4 baths1,936 sq. ft.2701 Bingham Dr, St Clair, PA 15241
MLS# 1721857Listed by: KELLER WILLIAMS EXCLUSIVE - New
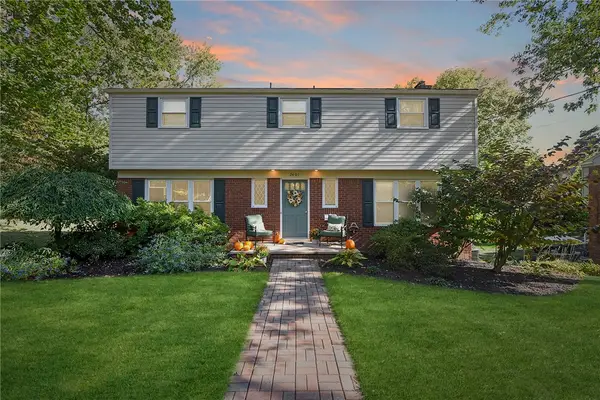 $440,000Active4 beds 4 baths2,040 sq. ft.
$440,000Active4 beds 4 baths2,040 sq. ft.2401 Berkshire Dr, St Clair, PA 15241
MLS# 1721839Listed by: COMPASS PENNSYLVANIA, LLC 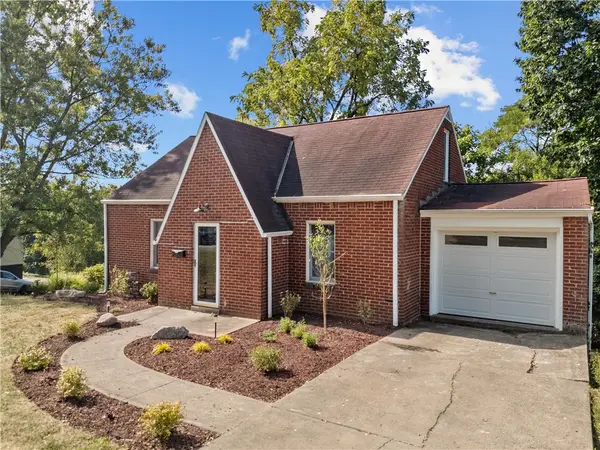 $299,900Pending4 beds 2 baths1,476 sq. ft.
$299,900Pending4 beds 2 baths1,476 sq. ft.25 Locust Ln, St Clair, PA 15241
MLS# 1721678Listed by: REALTY ONE GROUP LANDMARK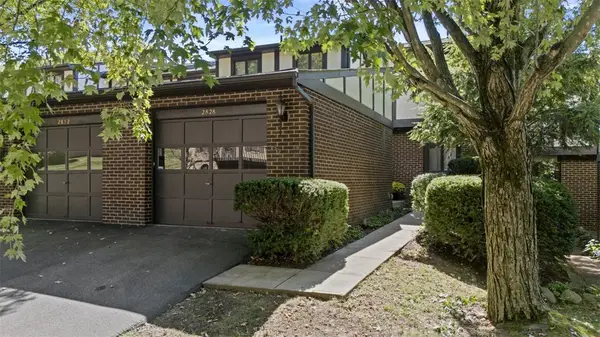 $249,900Active3 beds 4 baths1,622 sq. ft.
$249,900Active3 beds 4 baths1,622 sq. ft.2828 Bingham Dr, St Clair, PA 15241
MLS# 1721106Listed by: RE/MAX SELECT REALTY- Open Sat, 11am to 1pm
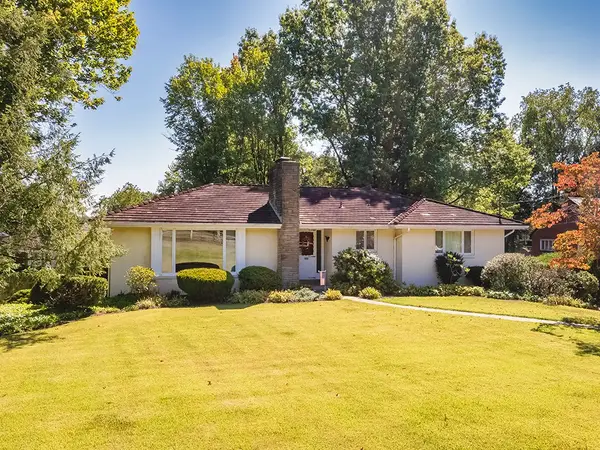 $359,000Active3 beds 3 baths1,649 sq. ft.
$359,000Active3 beds 3 baths1,649 sq. ft.2301 Berkshire Dr., St Clair, PA 15241
MLS# 1721043Listed by: HOWARD HANNA REAL ESTATE SERVICES 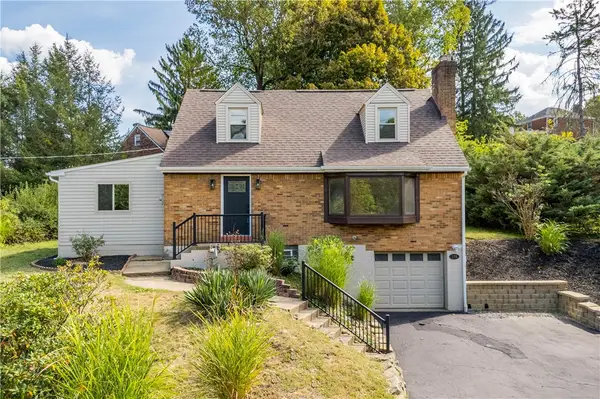 $374,900Active3 beds 2 baths1,526 sq. ft.
$374,900Active3 beds 2 baths1,526 sq. ft.175 Mcmurray Road, St Clair, PA 15241
MLS# 1720597Listed by: RE/MAX SELECT REALTY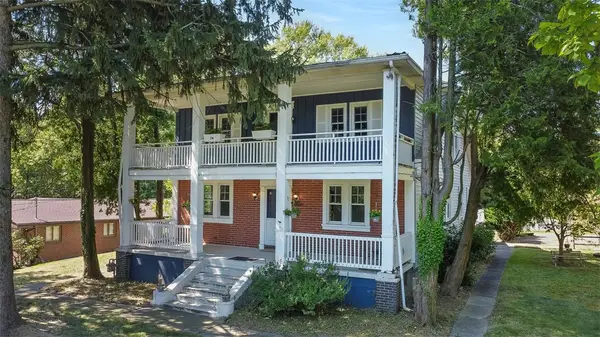 $520,000Active5 beds 4 baths3,048 sq. ft.
$520,000Active5 beds 4 baths3,048 sq. ft.2410 Willowbrook Rd, St Clair, PA 15241
MLS# 1720468Listed by: REAL OF PENNSYLVANIA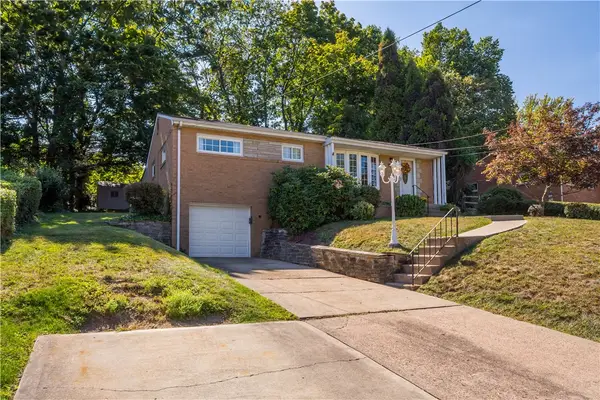 $419,900Active4 beds 2 baths
$419,900Active4 beds 2 baths335 Long Drive, St Clair, PA 15241
MLS# 1720038Listed by: KELLER WILLIAMS REALTY
