148 Warwick Dr, Upper Saint Clair, PA 15241
Local realty services provided by:ERA Johnson Real Estate, Inc.
Upcoming open houses
- Sun, Sep 2812:00 pm - 02:00 pm
Listed by:barbara baker
Office:berkshire hathaway the preferred realty
MLS#:1718136
Source:PA_WPN
Price summary
- Price:$749,900
- Price per sq. ft.:$239.89
About this home
This beautifully maintained home combines quality construction with an open, sunlit floor plan and thoughtfully updated spaces. A dramatic two-story entry welcomes you into the home, leading to the chef’s kitchen with SS appliances, abundant cabinets, generous counters, & a separate breakfast area that flows into the family room, sitting room, and three-season sunroom. Hardwood floors are in most rooms, while the game room features a wet bar, gas brick fireplace, & walk-out to a terraced backyard with covered patio, fire pit, garden space, & room for a playset. The primary suite offers custom built-ins and an updated ensuite bath, while three additional bedrooms share an updated hall bath and provide ample closet space. A bright, well-organized laundry room with exterior access adds convenience. Just minutes from South Hills Village, schools, restaurants, Whole Foods, Fresh Market, Trader Joe’s, and the T. This home is move-in ready with unsurpassed quality.
Contact an agent
Home facts
- Year built:1962
- Listing ID #:1718136
- Added:28 day(s) ago
- Updated:September 21, 2025 at 03:18 PM
Rooms and interior
- Bedrooms:4
- Total bathrooms:4
- Full bathrooms:2
- Half bathrooms:2
- Living area:3,126 sq. ft.
Heating and cooling
- Cooling:Central Air
- Heating:Gas
Structure and exterior
- Year built:1962
- Building area:3,126 sq. ft.
- Lot area:0.3 Acres
Utilities
- Water:Public
Finances and disclosures
- Price:$749,900
- Price per sq. ft.:$239.89
- Tax amount:$12,416
New listings near 148 Warwick Dr
- New
 $229,900Active4 beds 2 baths1,326 sq. ft.
$229,900Active4 beds 2 baths1,326 sq. ft.219 Mcmurray Rd, St Clair, PA 15241
MLS# 1722394Listed by: KELLER WILLIAMS EXCLUSIVE - New
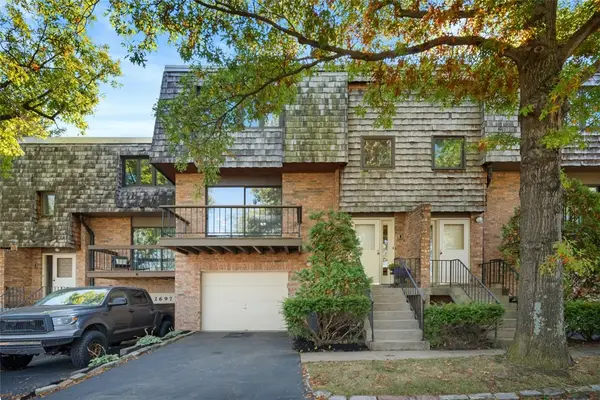 $288,000Active3 beds 4 baths1,936 sq. ft.
$288,000Active3 beds 4 baths1,936 sq. ft.2701 Bingham Dr, St Clair, PA 15241
MLS# 1721857Listed by: KELLER WILLIAMS EXCLUSIVE - New
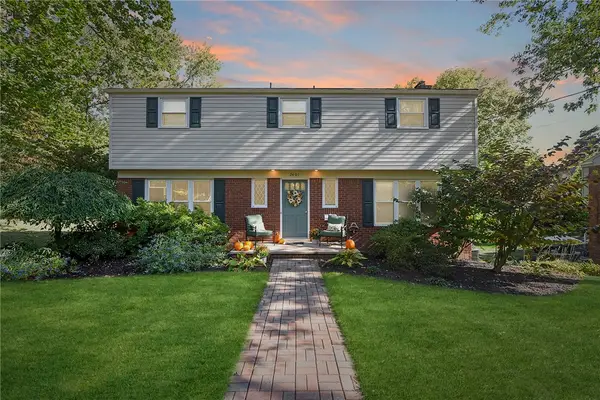 $440,000Active4 beds 4 baths2,040 sq. ft.
$440,000Active4 beds 4 baths2,040 sq. ft.2401 Berkshire Dr, St Clair, PA 15241
MLS# 1721839Listed by: COMPASS PENNSYLVANIA, LLC - New
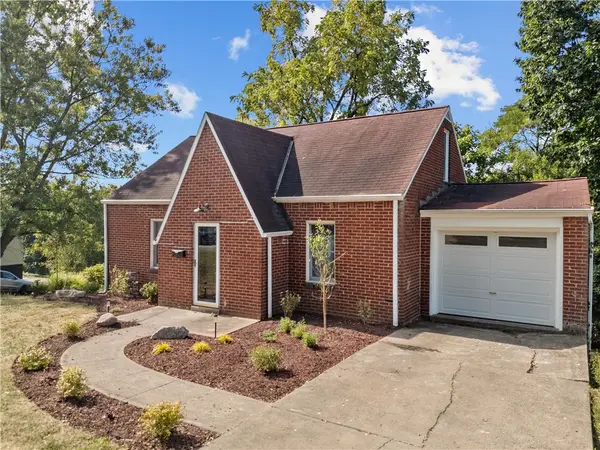 $299,900Active4 beds 2 baths1,476 sq. ft.
$299,900Active4 beds 2 baths1,476 sq. ft.25 Locust Ln, St Clair, PA 15241
MLS# 1721678Listed by: REALTY ONE GROUP LANDMARK - New
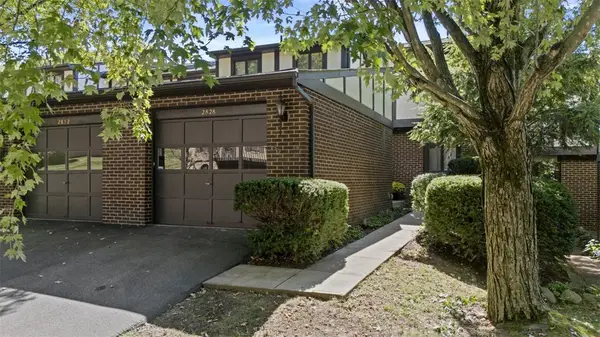 $249,900Active3 beds 4 baths1,622 sq. ft.
$249,900Active3 beds 4 baths1,622 sq. ft.2828 Bingham Dr, St Clair, PA 15241
MLS# 1721106Listed by: RE/MAX SELECT REALTY - New
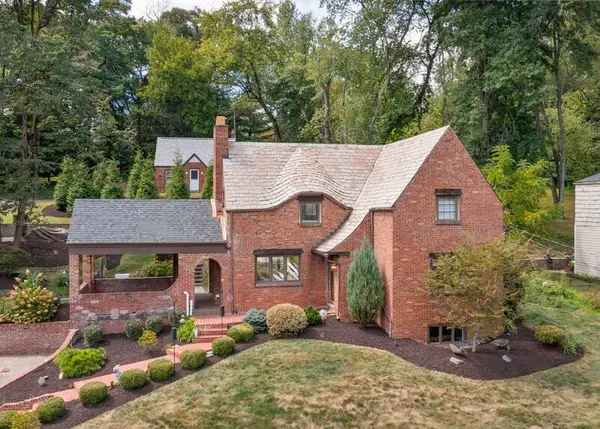 $879,900Active3 beds 3 baths
$879,900Active3 beds 3 baths215 Brookside Blvd, St Clair, PA 15241
MLS# 1721089Listed by: RE/MAX HOME CENTER - Open Sat, 11am to 1pm
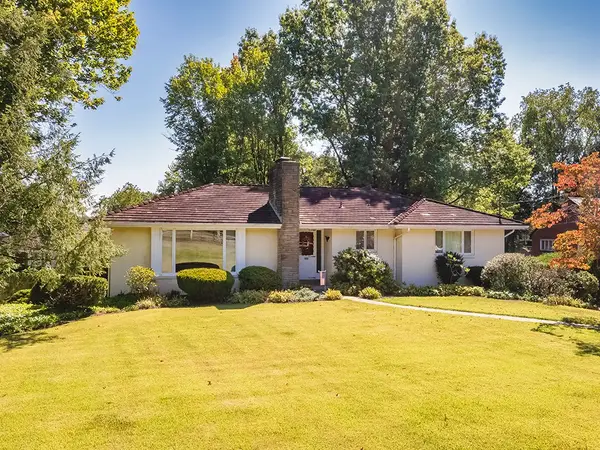 $359,000Active3 beds 3 baths1,649 sq. ft.
$359,000Active3 beds 3 baths1,649 sq. ft.2301 Berkshire Dr., St Clair, PA 15241
MLS# 1721043Listed by: HOWARD HANNA REAL ESTATE SERVICES 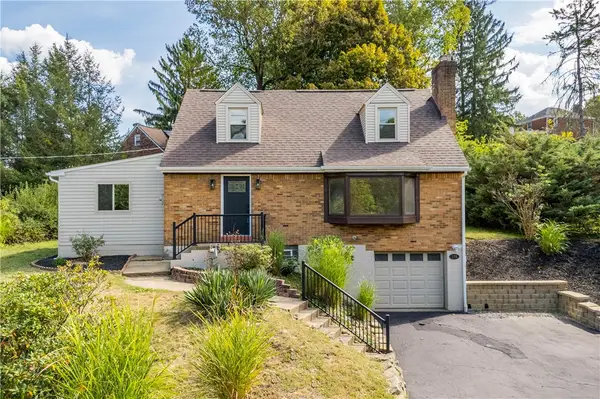 $374,900Active3 beds 2 baths1,526 sq. ft.
$374,900Active3 beds 2 baths1,526 sq. ft.175 Mcmurray Road, St Clair, PA 15241
MLS# 1720597Listed by: RE/MAX SELECT REALTY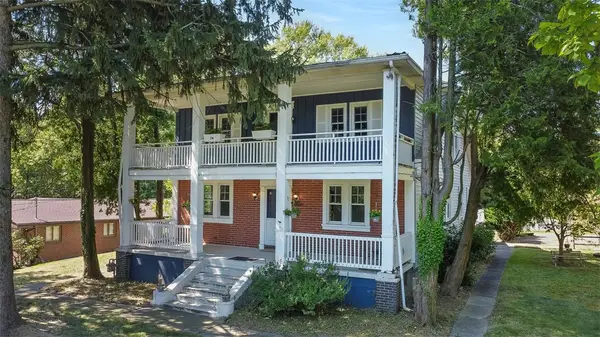 $520,000Active5 beds 4 baths3,048 sq. ft.
$520,000Active5 beds 4 baths3,048 sq. ft.2410 Willowbrook Rd, St Clair, PA 15241
MLS# 1720468Listed by: REAL OF PENNSYLVANIA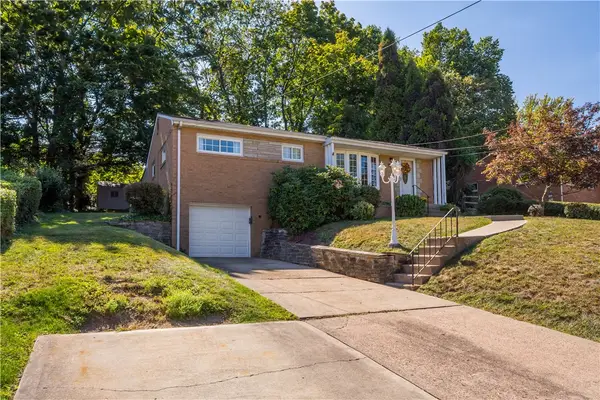 $419,900Active4 beds 2 baths
$419,900Active4 beds 2 baths335 Long Drive, St Clair, PA 15241
MLS# 1720038Listed by: KELLER WILLIAMS REALTY
