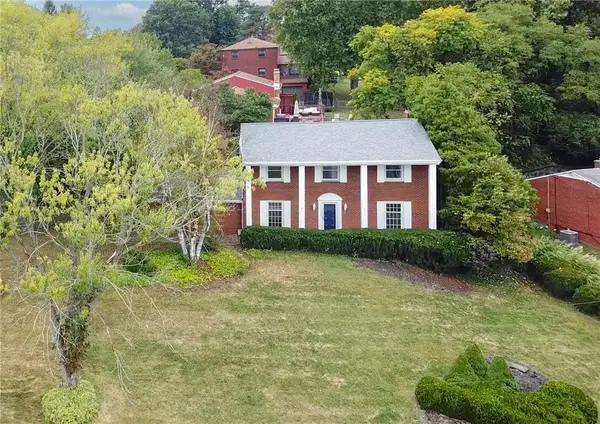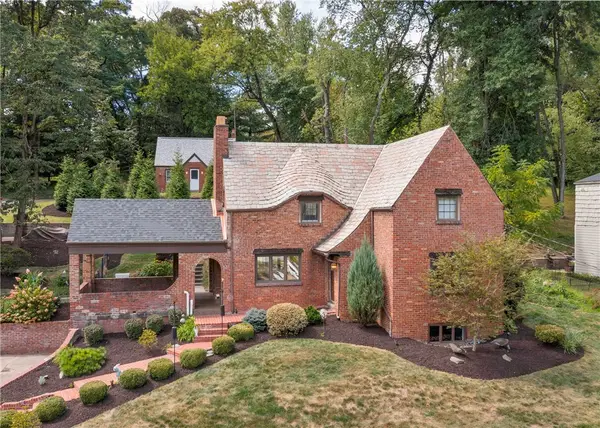1543 Glenwood Drive, Upper Saint Clair, PA 15241
Local realty services provided by:ERA Johnson Real Estate, Inc.
Upcoming open houses
- Sat, Oct 0412:00 pm - 02:00 pm
Listed by:mary eve kearns
Office:howard hanna real estate services
MLS#:1723730
Source:PA_WPN
Price summary
- Price:$479,000
- Price per sq. ft.:$237.6
- Monthly HOA dues:$25
About this home
Welcome to this fabulous 4 bedroom residence located in the highly sought after Ridgewood Manor Neighborhood. This home offers the perfect combination of comfort, convenience and prime location. Enjoy easy access to Rt 19& I79, making commuting a breeze.Across the street is a neighborhood park, and just minutes away is the renovated Morton Field complex, Baker Elementary School &Baker Par. The USC Community & Rec Center with its wide array of amenities is a short drive away. Recent updates include; New roof (2024), Remodel Owner's Suite bath( 2022), new deck(2022), New furnace(2019), Updated kitchen, remodeled lower level powder room, new stainless appliances (2023),updated 1st floor powder room, newer hot water heater&a/c. Perfect for entertaining!Spacious 1st floor family room accented by a cozy brick fireplace, ideal for gatherings.A large living room adds even more space for entertaining or relaxing! A concrete driveway accomodates 4 vehicles, offering ample off street parking.
Contact an agent
Home facts
- Year built:1975
- Listing ID #:1723730
- Added:1 day(s) ago
- Updated:October 02, 2025 at 09:56 PM
Rooms and interior
- Bedrooms:4
- Total bathrooms:4
- Full bathrooms:2
- Half bathrooms:2
- Living area:2,016 sq. ft.
Heating and cooling
- Cooling:Central Air
- Heating:Electric
Structure and exterior
- Roof:Composition
- Year built:1975
- Building area:2,016 sq. ft.
- Lot area:0.17 Acres
Utilities
- Water:Public
Finances and disclosures
- Price:$479,000
- Price per sq. ft.:$237.6
- Tax amount:$8,176
New listings near 1543 Glenwood Drive
- New
 $270,000Active2 beds 2 baths
$270,000Active2 beds 2 baths1331 Morrow Road, Upper St Clair, PA 15241
MLS# 1723895Listed by: LOUNDER REAL ESTATE - Open Sun, 11am to 1pm
 $1,895,000Active5 beds 6 baths7,000 sq. ft.
$1,895,000Active5 beds 6 baths7,000 sq. ft.1271 Redfern Dr, Upper St Clair, PA 15241
MLS# 1694124Listed by: HOWARD HANNA REAL ESTATE SERVICES - Open Sun, 1:30 to 3:30pmNew
 $839,000Active4 beds 3 baths2,664 sq. ft.
$839,000Active4 beds 3 baths2,664 sq. ft.1906 Highgate Rd, Upper St Clair, PA 15241
MLS# 1723678Listed by: HOWARD HANNA REAL ESTATE SERVICES - Open Sat, 11am to 1pmNew
 $584,900Active5 beds 4 baths3,500 sq. ft.
$584,900Active5 beds 4 baths3,500 sq. ft.2611 Quail Hill Dr, Upper St Clair, PA 15241
MLS# 1723851Listed by: PARK PLACE REALTY GROUP LLC - Open Sat, 12:30 to 2:30pm
 $284,999Active3 beds 4 baths1,648 sq. ft.
$284,999Active3 beds 4 baths1,648 sq. ft.2657 Bingham Dr, Upper St Clair, PA 15241
MLS# 1721775Listed by: HOWARD HANNA REAL ESTATE SERVICES - Open Sun, 11am to 1pmNew
 $375,000Active4 beds 3 baths1,998 sq. ft.
$375,000Active4 beds 3 baths1,998 sq. ft.855 Lochlin Drive, Upper St Clair, PA 15243
MLS# 1723390Listed by: HOWARD HANNA REAL ESTATE SERVICES - Open Sun, 11am to 1pmNew
 $665,000Active4 beds 4 baths2,904 sq. ft.
$665,000Active4 beds 4 baths2,904 sq. ft.1535 Redfern Dr, St Clair, PA 15241
MLS# 1723278Listed by: HOWARD HANNA REAL ESTATE SERVICES - Open Sun, 1 to 4pmNew
 $795,000Active3 beds 3 baths
$795,000Active3 beds 3 baths215 Brookside Blvd, St Clair, PA 15241
MLS# 1722870Listed by: RE/MAX HOME CENTER - New
 $229,900Active4 beds 2 baths1,326 sq. ft.
$229,900Active4 beds 2 baths1,326 sq. ft.219 Mcmurray Rd, St Clair, PA 15241
MLS# 1722394Listed by: KELLER WILLIAMS EXCLUSIVE
