1547 Pinehurst Drive, St Clair, PA 15241
Local realty services provided by:ERA Johnson Real Estate, Inc.

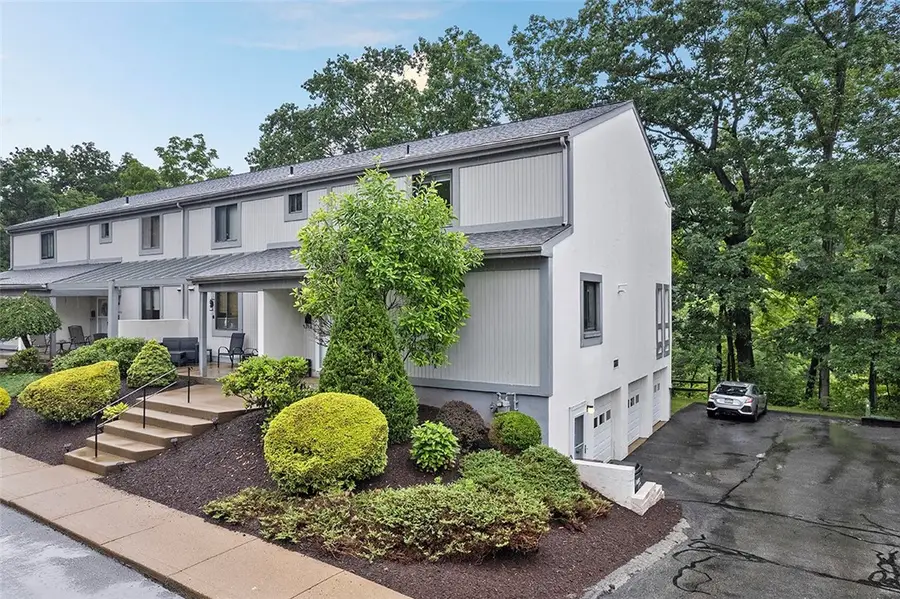

Listed by:sara abraham-hofmann
Office:howard hanna real estate services
MLS#:1709737
Source:PA_WPN
Price summary
- Price:$265,000
- Price per sq. ft.:$156.99
- Monthly HOA dues:$330
About this home
Sunny and bright 2 BR, 1.5 bath end-unit condo in sought-after Upper St. Clair! Neutral colors, natural light, and a spacious layout perfect for modern living. The kitchen features a pantry and a convenient wet bar/coffee bar that connects seamlessly to the DR—ideal for entertaining guests. Step out onto the private balcony overlooking a wooded view and creek, creating the perfect spot to unwind. Both Bedrooms offer walk-in closets, Master BR includes a versatile sitting room—great as a home office/workout space/cozy reading nook, also features a private dressing area with an additional sink. Plenty of closet space throughout ensures ample storage. Impeccably maintained and in pristine condition. Condo fee includes water, sewer, grass cutting, snow removal, exterior building maintenance, and roof. Does not cover windows or garage doors. Fantastic location close to shopping, restaurants, parks, and recreational amenities. Move right in and make 1547 Pinehurst your new home!
Contact an agent
Home facts
- Year built:1975
- Listing Id #:1709737
- Added:42 day(s) ago
- Updated:August 13, 2025 at 01:53 PM
Rooms and interior
- Bedrooms:2
- Total bathrooms:2
- Full bathrooms:1
- Half bathrooms:1
- Living area:1,688 sq. ft.
Heating and cooling
- Cooling:Central Air
- Heating:Gas
Structure and exterior
- Roof:Asphalt
- Year built:1975
- Building area:1,688 sq. ft.
Utilities
- Water:Public
Finances and disclosures
- Price:$265,000
- Price per sq. ft.:$156.99
- Tax amount:$5,258
New listings near 1547 Pinehurst Drive
- New
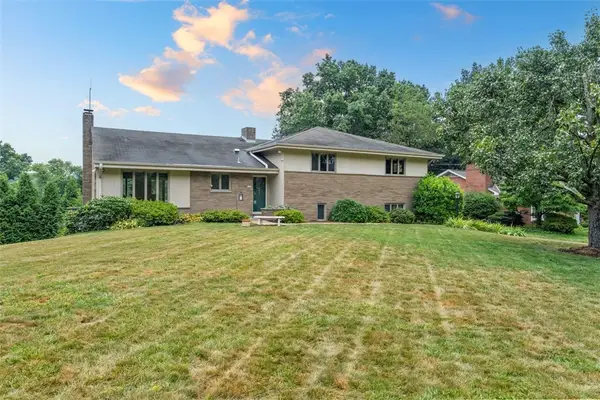 $605,900Active4 beds 3 baths2,700 sq. ft.
$605,900Active4 beds 3 baths2,700 sq. ft.2635 Fairgreen, St Clair, PA 15241
MLS# 1716365Listed by: HOWARD HANNA REAL ESTATE SERVICES - New
 $629,000Active5 beds 4 baths2,986 sq. ft.
$629,000Active5 beds 4 baths2,986 sq. ft.2369 Mill Grove Rd, St Clair, PA 15241
MLS# 1716536Listed by: HOWARD HANNA REAL ESTATE SERVICES - New
 $271,900Active4 beds 2 baths1,596 sq. ft.
$271,900Active4 beds 2 baths1,596 sq. ft.290 Mcmurray Rd, St Clair, PA 15241
MLS# 1716454Listed by: PRIORITY REALTY LLC - Open Sat, 11am to 1pmNew
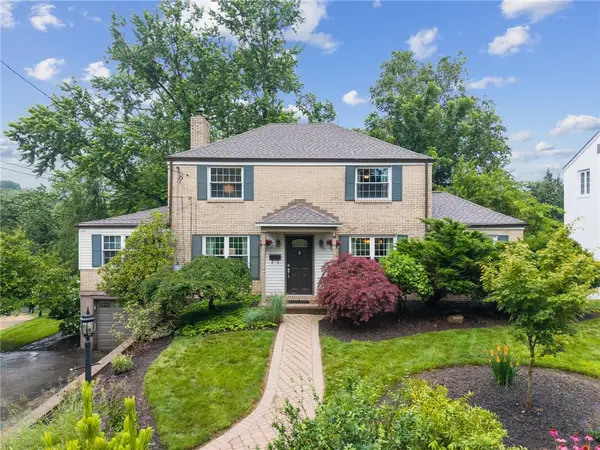 $460,000Active3 beds 3 baths1,886 sq. ft.
$460,000Active3 beds 3 baths1,886 sq. ft.118 Conewanta Road, St Clair, PA 15241
MLS# 1716057Listed by: BERKSHIRE HATHAWAY THE PREFERRED REALTY  $299,500Pending3 beds 3 baths1,648 sq. ft.
$299,500Pending3 beds 3 baths1,648 sq. ft.329 Lorlita Lane, St Clair, PA 15241
MLS# 1715687Listed by: BERKSHIRE HATHAWAY THE PREFERRED REALTY- New
 $399,900Active4 beds 3 baths1,984 sq. ft.
$399,900Active4 beds 3 baths1,984 sq. ft.1248 Satellite Circle, St Clair, PA 15241
MLS# 1715534Listed by: RE/MAX SELECT REALTY - Open Sun, 12 to 2pmNew
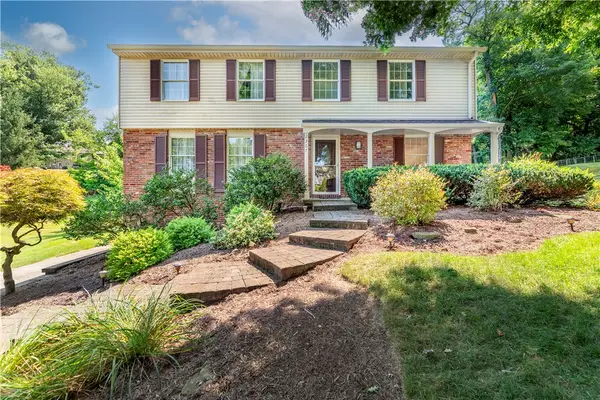 $419,900Active4 beds 3 baths1,961 sq. ft.
$419,900Active4 beds 3 baths1,961 sq. ft.2367 Norton Rd, St Clair, PA 15241
MLS# 1715357Listed by: HOWARD HANNA REAL ESTATE SERVICES - New
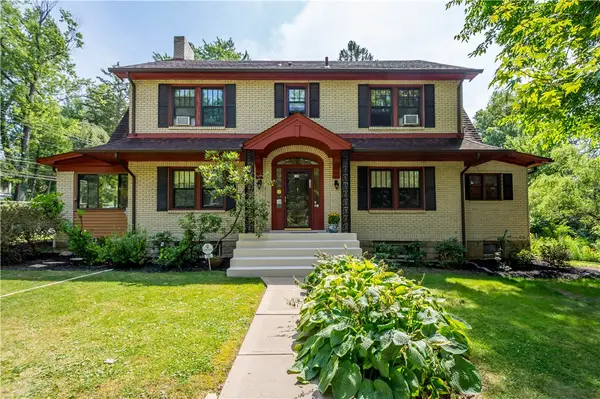 $545,000Active4 beds 4 baths2,848 sq. ft.
$545,000Active4 beds 4 baths2,848 sq. ft.136 Brookside Blvd, St Clair, PA 15241
MLS# 1715437Listed by: KATHY MCKENNA REALTY - New
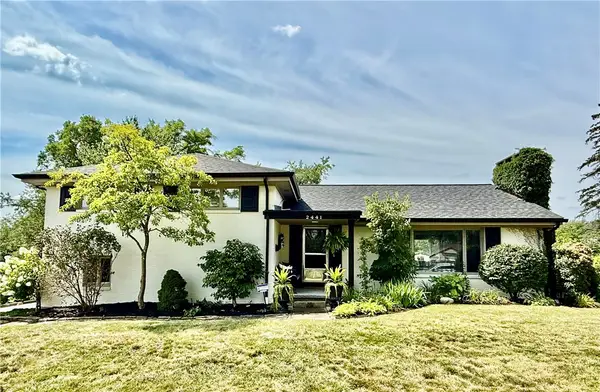 $599,900Active5 beds 4 baths3,032 sq. ft.
$599,900Active5 beds 4 baths3,032 sq. ft.2441 Broadlawn Dr, St Clair, PA 15241
MLS# 1714891Listed by: KELLER WILLIAMS REALTY  $825,000Active4 beds 5 baths3,678 sq. ft.
$825,000Active4 beds 5 baths3,678 sq. ft.216 Trotwood West Dr, St Clair, PA 15241
MLS# 1714467Listed by: HOWARD HANNA REAL ESTATE SERVICES
