2055 Outlook Dr, Upper Saint Clair, PA 15241
Local realty services provided by:ERA Lechner & Associates, Inc.
2055 Outlook Dr,Upper St Clair, PA 15241
$1,300,000
- 4 Beds
- 5 Baths
- 4,826 sq. ft.
- Single family
- Active
Listed by:eileen allan
Office:compass pennsylvania, llc.
MLS#:1724662
Source:PA_WPN
Price summary
- Price:$1,300,000
- Price per sq. ft.:$269.37
About this home
Discover a rare one-acre retreat in one of USC most coveted neighborhoods near the high school! This timeless property is nearly 5,000 sq.ft. and blends refined craftsmanship with livable luxury. Inside, dramatic vaulted ceilings with exposed beams, three fireplaces, and walls of windows fill the home with warmth and light. The remodeled kitchen impresses with quartz counters, double ovens, two dishwashers, and wine fridge. A main-level primary suite offers convenience and serenity. This layout allows you to entertain in the grand living or family room and host elegant dinners in the large dining room. The lower level adds a game room with bar, fireplace, and flexible gym/music/guest room. Outdoors, enjoy your private oasis with brick walkways, lush gardens, and a heated in-ground pool. A cute gazebo could be transformed into a future pool bar or bungalow. A rare opportunity to own a sprawling estate plus a convenient walking path that leads to the USC high school in under 10 minutes.
Contact an agent
Home facts
- Year built:1955
- Listing ID #:1724662
- Added:12 day(s) ago
- Updated:October 21, 2025 at 10:00 AM
Rooms and interior
- Bedrooms:4
- Total bathrooms:5
- Full bathrooms:3
- Half bathrooms:2
- Living area:4,826 sq. ft.
Heating and cooling
- Cooling:Central Air
- Heating:Gas
Structure and exterior
- Roof:Slate
- Year built:1955
- Building area:4,826 sq. ft.
- Lot area:1.18 Acres
Utilities
- Water:Public
Finances and disclosures
- Price:$1,300,000
- Price per sq. ft.:$269.37
- Tax amount:$21,152
New listings near 2055 Outlook Dr
- New
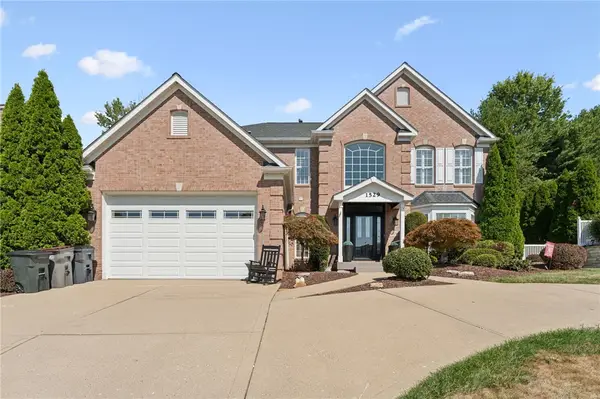 $800,000Active5 beds 4 baths
$800,000Active5 beds 4 baths1529 Allison Dr, Upper St Clair, PA 15241
MLS# 1724859Listed by: HOWARD HANNA REAL ESTATE SERVICES 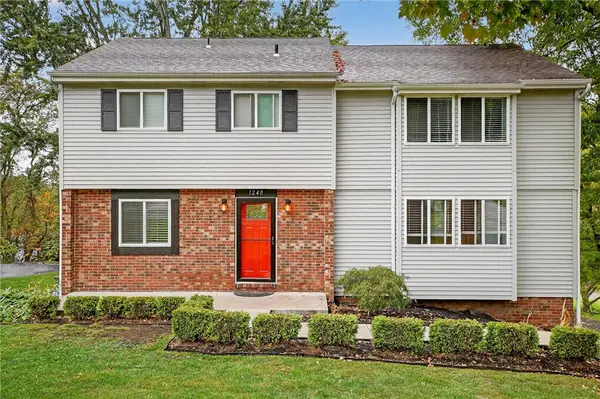 $455,000Active4 beds 3 baths1,991 sq. ft.
$455,000Active4 beds 3 baths1,991 sq. ft.1240 Manor Drive, Upper St Clair, PA 15241
MLS# 1724433Listed by: HOWARD HANNA REAL ESTATE SERVICES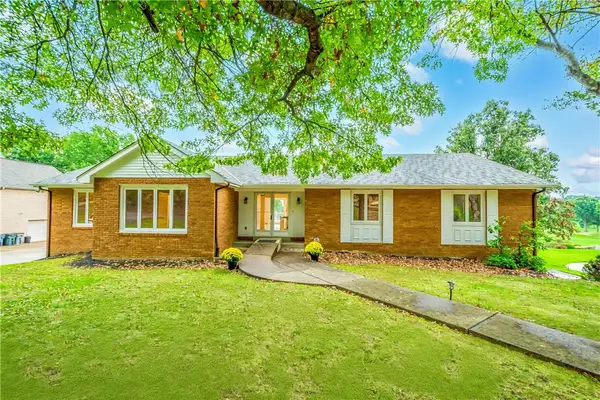 $1,079,750Pending4 beds 4 baths3,412 sq. ft.
$1,079,750Pending4 beds 4 baths3,412 sq. ft.2343 Golfview Dr, Upper St Clair, PA 15241
MLS# 1724790Listed by: KELLER WILLIAMS REALTY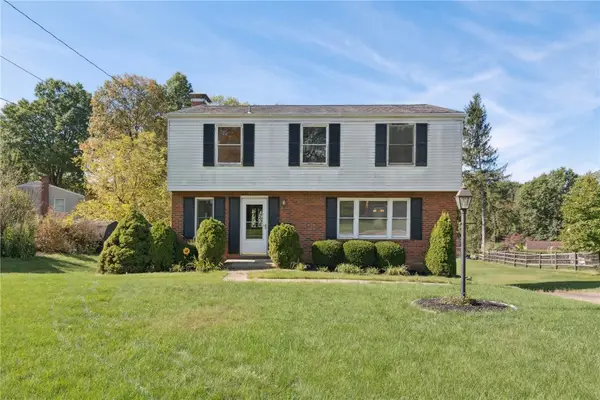 $254,900Pending4 beds 3 baths1,870 sq. ft.
$254,900Pending4 beds 3 baths1,870 sq. ft.1216 Rolling Meadow Road, Upper St Clair, PA 15241
MLS# 1724521Listed by: KELLER WILLIAMS REALTY $379,900Active3 beds 3 baths1,652 sq. ft.
$379,900Active3 beds 3 baths1,652 sq. ft.219 Hays Road, Upper St Clair, PA 15241
MLS# 1681185Listed by: RE/MAX SELECT REALTY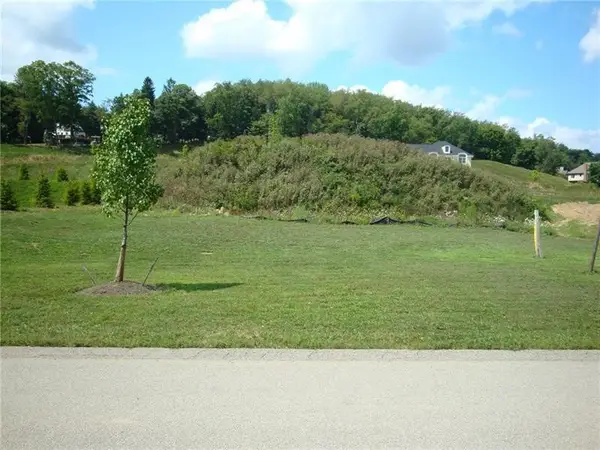 $190,000Active-- beds -- baths
$190,000Active-- beds -- baths2626 Rossmoor Dr, Upper St Clair, PA 15241
MLS# 1683580Listed by: REALTY ONE GROUP GOLD STANDARD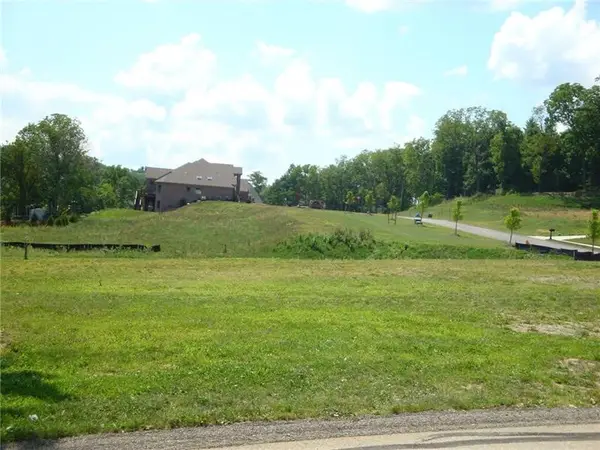 $225,000Active-- beds -- baths
$225,000Active-- beds -- baths400 Forest Estates Dr, Upper St Clair, PA 15241
MLS# 1683583Listed by: REALTY ONE GROUP GOLD STANDARD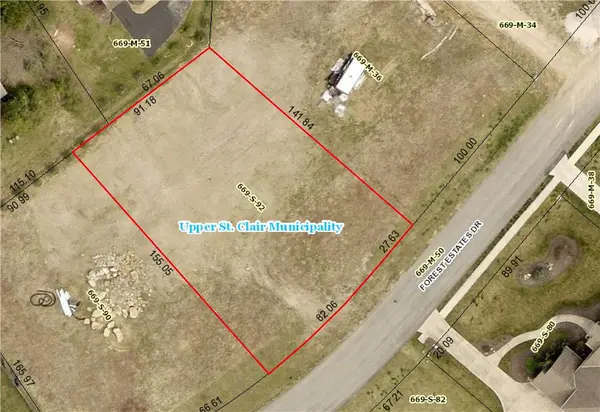 $250,000Active-- beds -- baths
$250,000Active-- beds -- baths425 Forest Estates Dr, Upper St Clair, PA 15241
MLS# 1683589Listed by: REALTY ONE GROUP GOLD STANDARD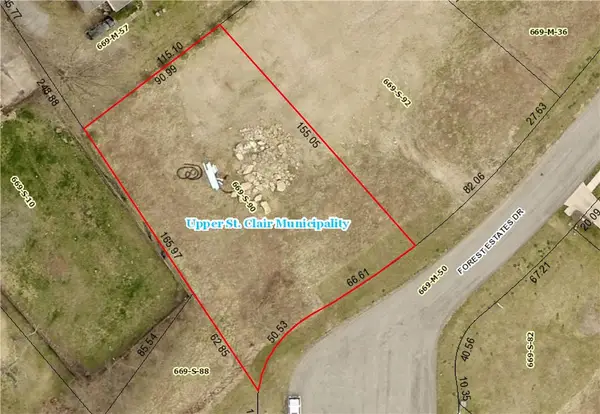 $250,000Active-- beds -- baths
$250,000Active-- beds -- baths429 Forest Estates Dr, Upper St Clair, PA 15241
MLS# 1683593Listed by: REALTY ONE GROUP GOLD STANDARD
