2301 Berkshire Dr., Upper Saint Clair, PA 15241
Local realty services provided by:ERA Lechner & Associates, Inc.
Upcoming open houses
- Sat, Sep 2711:00 am - 01:00 pm
Listed by:lorri fortunato
Office:howard hanna real estate services
MLS#:1721043
Source:PA_WPN
Price summary
- Price:$359,000
- Price per sq. ft.:$217.71
About this home
This beautiful three bedroom, three bath brick ranch is situated on a corner level fenced lot. It’s adjacent to cul-de-sac in the heart of USC. The level entry with slate flooring is welcoming. The spacious light & bright living room features, crown molding, built-ins, large picture window & log burning fireplace. The open floor plan flows into the bright dining room with crown & chair moldings. Hardwoods under the carpet throughout the first floor. The large eat in KIT features loads of cabinetry for storage, pantry, & walk out to the covered rear porch. Each of the three bedrooms are spacious & feature plantation blinds, the master bedroom has an attached ensuite bath. The huge walkout finished game room features brick log burning fireplace, built in storage, full bath, & laundry room that leads to the oversized two car garage. This fabulous home is ready for your personal touches. Conveniently located near Wiltshire Park, St. Clair Hospital, South Hills Village.
Contact an agent
Home facts
- Year built:1955
- Listing ID #:1721043
- Added:13 day(s) ago
- Updated:September 27, 2025 at 07:50 PM
Rooms and interior
- Bedrooms:3
- Total bathrooms:3
- Full bathrooms:3
- Living area:1,649 sq. ft.
Heating and cooling
- Cooling:Central Air
- Heating:Gas
Structure and exterior
- Roof:Tile
- Year built:1955
- Building area:1,649 sq. ft.
- Lot area:0.63 Acres
Utilities
- Water:Public
Finances and disclosures
- Price:$359,000
- Price per sq. ft.:$217.71
- Tax amount:$6,504
New listings near 2301 Berkshire Dr.
- New
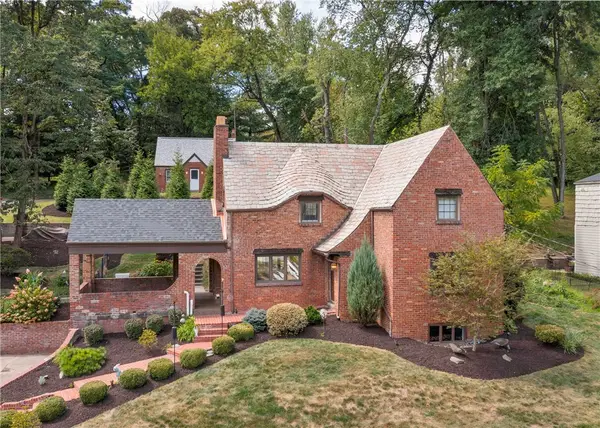 $795,000Active3 beds 3 baths
$795,000Active3 beds 3 baths215 Brookside Blvd, St Clair, PA 15241
MLS# 1722870Listed by: RE/MAX HOME CENTER - New
 $229,900Active4 beds 2 baths1,326 sq. ft.
$229,900Active4 beds 2 baths1,326 sq. ft.219 Mcmurray Rd, St Clair, PA 15241
MLS# 1722394Listed by: KELLER WILLIAMS EXCLUSIVE - New
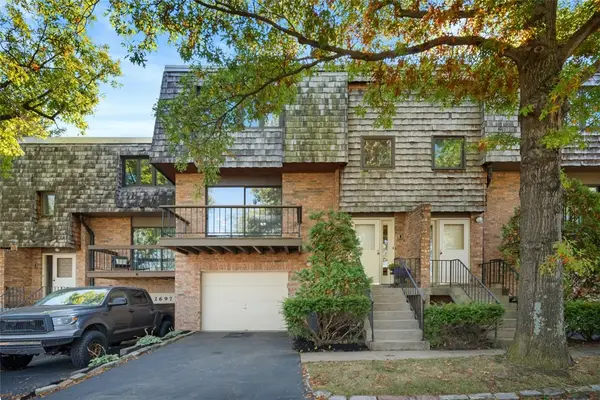 $288,000Active3 beds 4 baths1,936 sq. ft.
$288,000Active3 beds 4 baths1,936 sq. ft.2701 Bingham Dr, St Clair, PA 15241
MLS# 1721857Listed by: KELLER WILLIAMS EXCLUSIVE - New
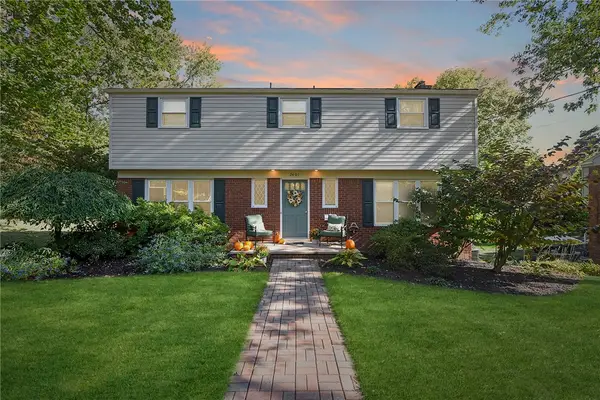 $440,000Active4 beds 4 baths2,040 sq. ft.
$440,000Active4 beds 4 baths2,040 sq. ft.2401 Berkshire Dr, St Clair, PA 15241
MLS# 1721839Listed by: COMPASS PENNSYLVANIA, LLC 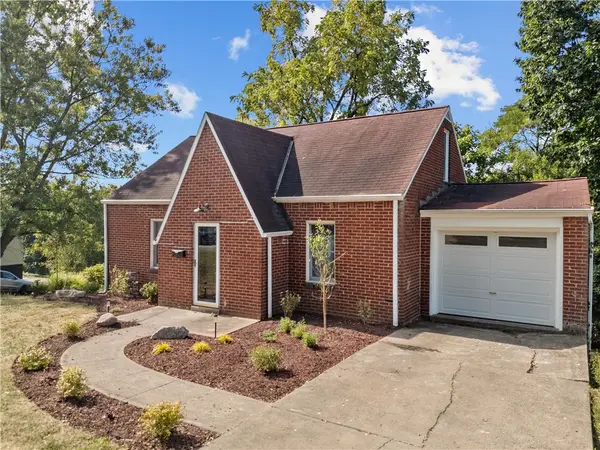 $299,900Pending4 beds 2 baths1,476 sq. ft.
$299,900Pending4 beds 2 baths1,476 sq. ft.25 Locust Ln, St Clair, PA 15241
MLS# 1721678Listed by: REALTY ONE GROUP LANDMARK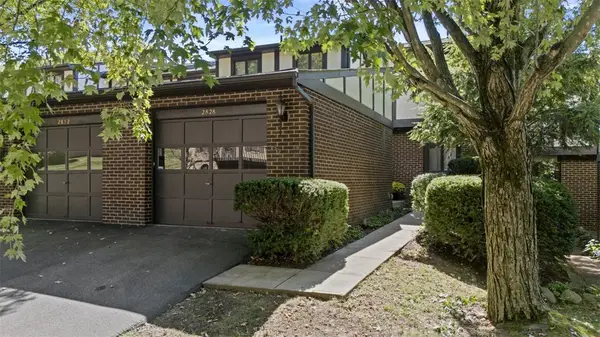 $249,900Active3 beds 4 baths1,622 sq. ft.
$249,900Active3 beds 4 baths1,622 sq. ft.2828 Bingham Dr, St Clair, PA 15241
MLS# 1721106Listed by: RE/MAX SELECT REALTY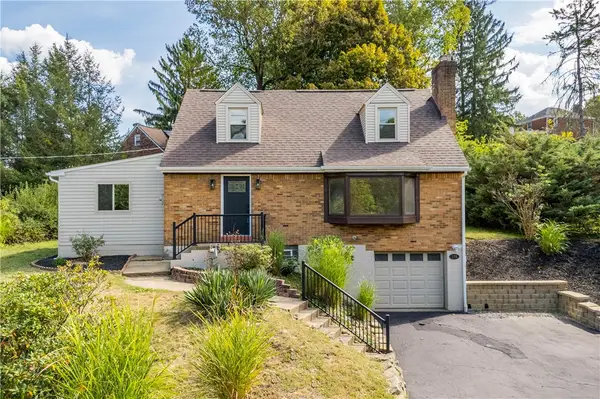 $374,900Active3 beds 2 baths1,526 sq. ft.
$374,900Active3 beds 2 baths1,526 sq. ft.175 Mcmurray Road, St Clair, PA 15241
MLS# 1720597Listed by: RE/MAX SELECT REALTY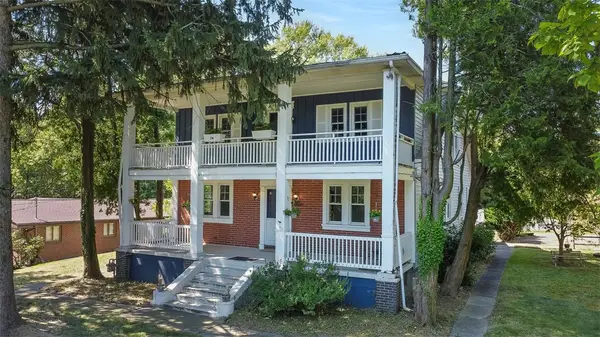 $520,000Active5 beds 4 baths3,048 sq. ft.
$520,000Active5 beds 4 baths3,048 sq. ft.2410 Willowbrook Rd, St Clair, PA 15241
MLS# 1720468Listed by: REAL OF PENNSYLVANIA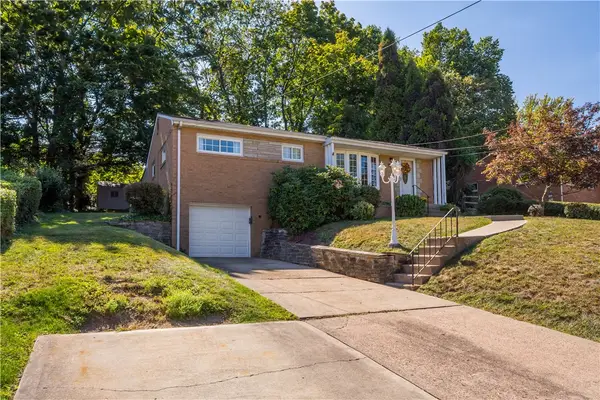 $419,900Active4 beds 2 baths
$419,900Active4 beds 2 baths335 Long Drive, St Clair, PA 15241
MLS# 1720038Listed by: KELLER WILLIAMS REALTY
