2828 Bingham Dr, Upper Saint Clair, PA 15241
Local realty services provided by:ERA Lechner & Associates, Inc.
Listed by:melissa azzarelli
Office:re/max select realty
MLS#:1721106
Source:PA_WPN
Price summary
- Price:$249,900
- Price per sq. ft.:$154.07
- Monthly HOA dues:$170
About this home
Welcome to 2828 Bingham Dr., located in desirable Hidden Valley Manor. This well-maintained home offers convenience and comfort with an attached one-car garage, perfect for unloading groceries with ease. The fully equipped kitchen features abundant cabinetry and a huge pantry, opening to a bright dining area that overlooks the spacious living room. From here, step out onto the oversized rear deck, ideal for entertaining or relaxing with wooded views. Upstairs, the primary suite boasts two separate closets, a ceiling fan, and a full bath. Two additional bedrooms and another full bath complete the upper level. The finished walk-out basement includes a family room, large laundry room, powder room, under-stair storage, and access to a private patio with wooded views. Located in the USC School District, this home is just minutes from major highways, shopping and dining. The low monthly HOA fee covers lawn care, snow removal and access to the community pool.
Contact an agent
Home facts
- Year built:1980
- Listing ID #:1721106
- Added:10 day(s) ago
- Updated:September 17, 2025 at 01:55 AM
Rooms and interior
- Bedrooms:3
- Total bathrooms:4
- Full bathrooms:2
- Half bathrooms:2
- Living area:1,622 sq. ft.
Heating and cooling
- Cooling:Central Air
- Heating:Gas
Structure and exterior
- Roof:Composition
- Year built:1980
- Building area:1,622 sq. ft.
- Lot area:0.05 Acres
Utilities
- Water:Public
Finances and disclosures
- Price:$249,900
- Price per sq. ft.:$154.07
- Tax amount:$5,475
New listings near 2828 Bingham Dr
- New
 $229,900Active4 beds 2 baths1,326 sq. ft.
$229,900Active4 beds 2 baths1,326 sq. ft.219 Mcmurray Rd, St Clair, PA 15241
MLS# 1722394Listed by: KELLER WILLIAMS EXCLUSIVE - New
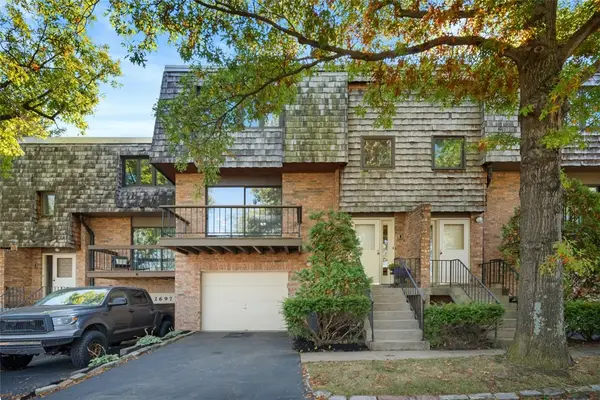 $288,000Active3 beds 4 baths1,936 sq. ft.
$288,000Active3 beds 4 baths1,936 sq. ft.2701 Bingham Dr, St Clair, PA 15241
MLS# 1721857Listed by: KELLER WILLIAMS EXCLUSIVE - New
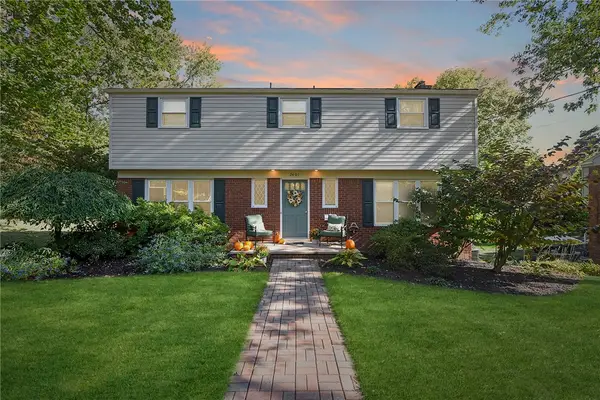 $440,000Active4 beds 4 baths2,040 sq. ft.
$440,000Active4 beds 4 baths2,040 sq. ft.2401 Berkshire Dr, St Clair, PA 15241
MLS# 1721839Listed by: COMPASS PENNSYLVANIA, LLC - New
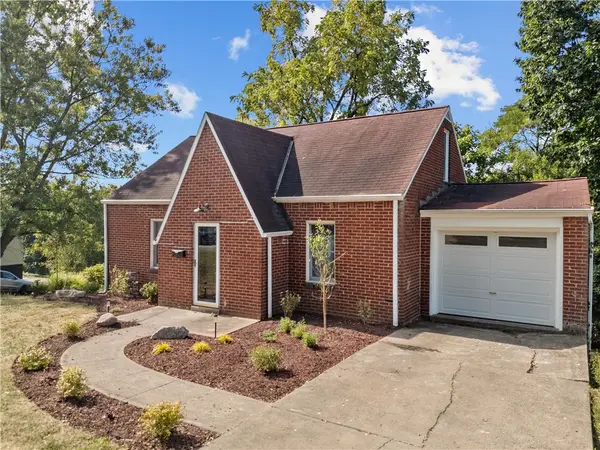 $299,900Active4 beds 2 baths1,476 sq. ft.
$299,900Active4 beds 2 baths1,476 sq. ft.25 Locust Ln, St Clair, PA 15241
MLS# 1721678Listed by: REALTY ONE GROUP LANDMARK - New
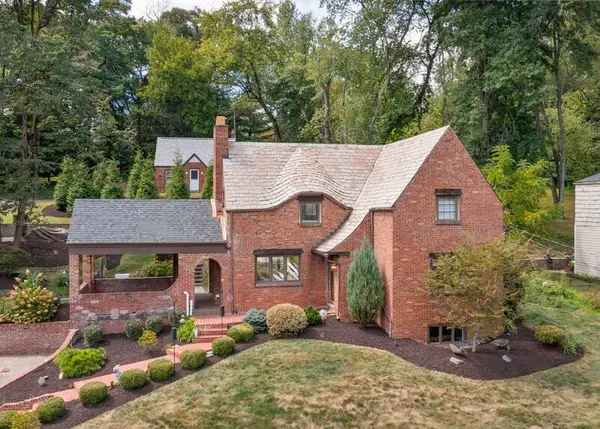 $879,900Active3 beds 3 baths
$879,900Active3 beds 3 baths215 Brookside Blvd, St Clair, PA 15241
MLS# 1721089Listed by: RE/MAX HOME CENTER - Open Sat, 11am to 1pm
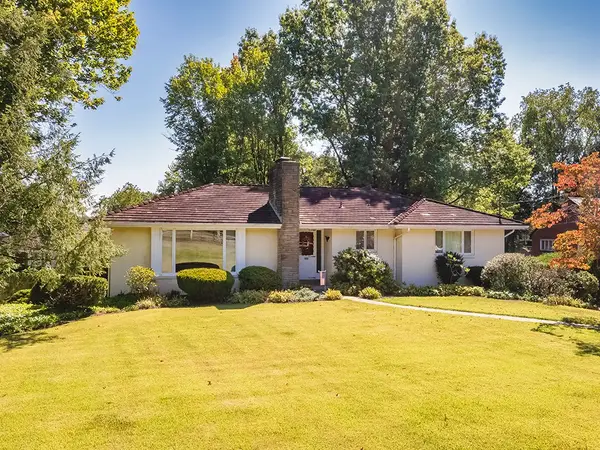 $359,000Active3 beds 3 baths1,649 sq. ft.
$359,000Active3 beds 3 baths1,649 sq. ft.2301 Berkshire Dr., St Clair, PA 15241
MLS# 1721043Listed by: HOWARD HANNA REAL ESTATE SERVICES 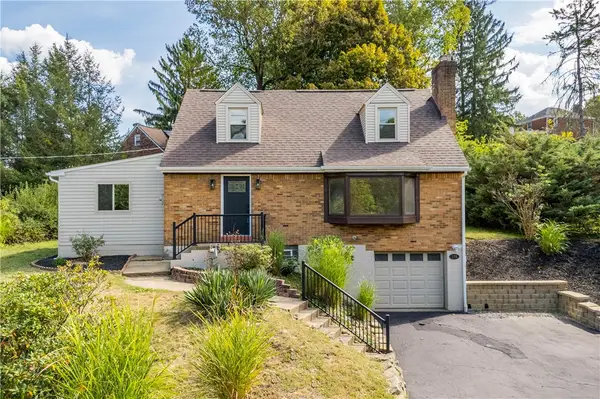 $374,900Active3 beds 2 baths1,526 sq. ft.
$374,900Active3 beds 2 baths1,526 sq. ft.175 Mcmurray Road, St Clair, PA 15241
MLS# 1720597Listed by: RE/MAX SELECT REALTY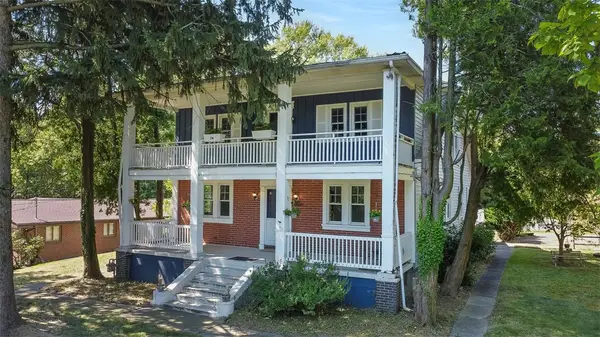 $520,000Active5 beds 4 baths3,048 sq. ft.
$520,000Active5 beds 4 baths3,048 sq. ft.2410 Willowbrook Rd, St Clair, PA 15241
MLS# 1720468Listed by: REAL OF PENNSYLVANIA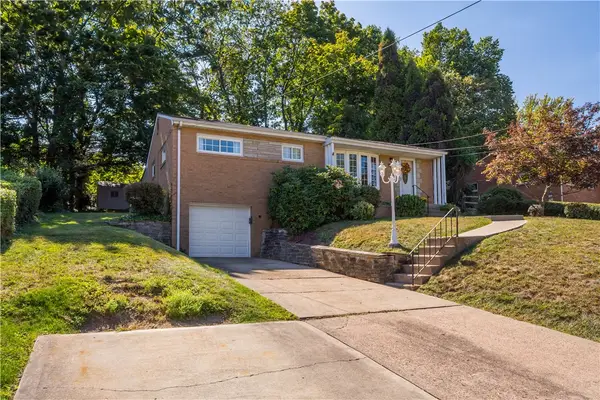 $419,900Active4 beds 2 baths
$419,900Active4 beds 2 baths335 Long Drive, St Clair, PA 15241
MLS# 1720038Listed by: KELLER WILLIAMS REALTY
