2701 Bingham Dr, Upper Saint Clair, PA 15241
Local realty services provided by:ERA Johnson Real Estate, Inc.
2701 Bingham Dr,St Clair, PA 15241
$288,000
- 3 Beds
- 4 Baths
- 1,936 sq. ft.
- Single family
- Active
Listed by:jean ou
Office:keller williams exclusive
MLS#:1721857
Source:PA_WPN
Price summary
- Price:$288,000
- Price per sq. ft.:$148.76
- Monthly HOA dues:$170
About this home
Check out beautifully updated 3B, 4Bath townhouse in Upper St. Clair! Nestled on a quiet street, this modern home offers hardwood floors, abundant natural light, and a cute private backyard. Step inside to a split staircase, and you’ll find a spacious living room filled with natural light and sliding doors that open to the front deck and dining room. The kitchen features stainless steel appliances, white cabinets, and a breakfast counter. Eat-in kitchen with access to a brand-new concrete patio. A half bath is also located on this level, along with storage spaces. The 2nd floor includes a large master suite with a walk-in closet and a bathroom with double vanities, and two additional bedrooms, and a full bath. The finished basement offers even more living space with a large exercise/activity room, laundry area, and extra storage. Direct access to the garage. Enjoy the peaceful setting with nice views, all while being just minutes from Rt. 19, the Recreation Center, and local parks.
Contact an agent
Home facts
- Year built:1977
- Listing ID #:1721857
- Added:5 day(s) ago
- Updated:September 22, 2025 at 03:27 PM
Rooms and interior
- Bedrooms:3
- Total bathrooms:4
- Full bathrooms:2
- Half bathrooms:2
- Living area:1,936 sq. ft.
Heating and cooling
- Cooling:Central Air
- Heating:Gas
Structure and exterior
- Year built:1977
- Building area:1,936 sq. ft.
- Lot area:0.04 Acres
Utilities
- Water:Public
Finances and disclosures
- Price:$288,000
- Price per sq. ft.:$148.76
- Tax amount:$5,878
New listings near 2701 Bingham Dr
- New
 $229,900Active4 beds 2 baths1,326 sq. ft.
$229,900Active4 beds 2 baths1,326 sq. ft.219 Mcmurray Rd, St Clair, PA 15241
MLS# 1722394Listed by: KELLER WILLIAMS EXCLUSIVE - New
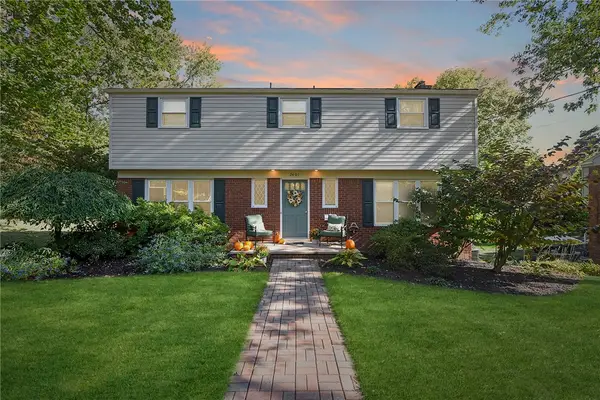 $440,000Active4 beds 4 baths2,040 sq. ft.
$440,000Active4 beds 4 baths2,040 sq. ft.2401 Berkshire Dr, St Clair, PA 15241
MLS# 1721839Listed by: COMPASS PENNSYLVANIA, LLC - New
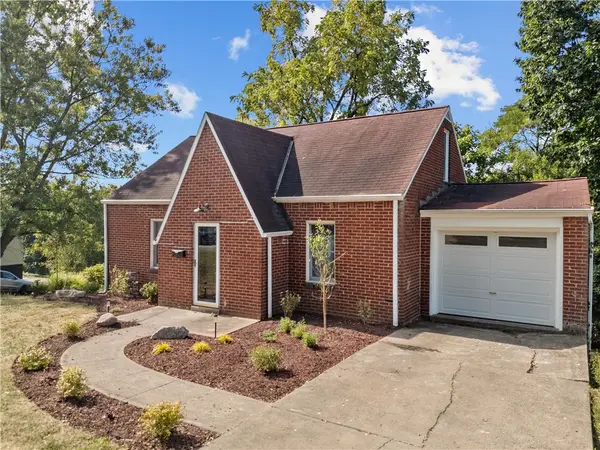 $299,900Active4 beds 2 baths1,476 sq. ft.
$299,900Active4 beds 2 baths1,476 sq. ft.25 Locust Ln, St Clair, PA 15241
MLS# 1721678Listed by: REALTY ONE GROUP LANDMARK - New
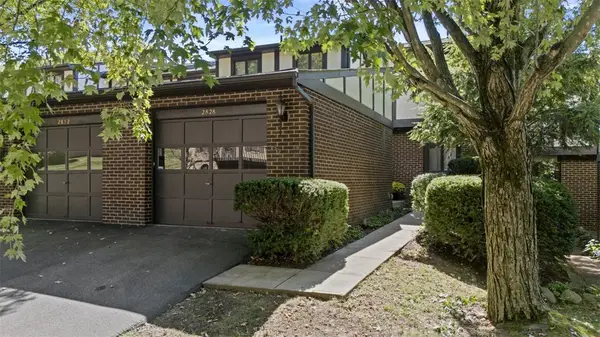 $249,900Active3 beds 4 baths1,622 sq. ft.
$249,900Active3 beds 4 baths1,622 sq. ft.2828 Bingham Dr, St Clair, PA 15241
MLS# 1721106Listed by: RE/MAX SELECT REALTY - New
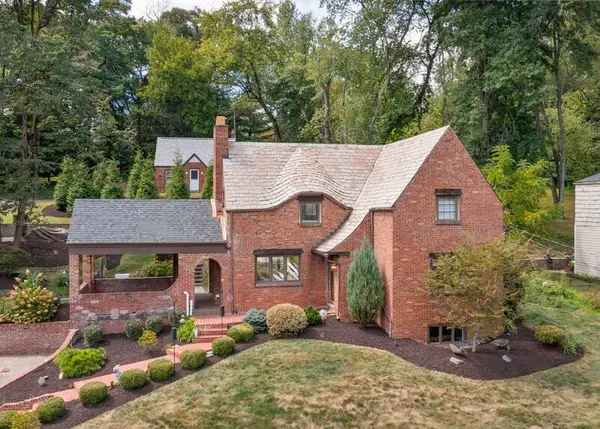 $879,900Active3 beds 3 baths
$879,900Active3 beds 3 baths215 Brookside Blvd, St Clair, PA 15241
MLS# 1721089Listed by: RE/MAX HOME CENTER - Open Sat, 11am to 1pm
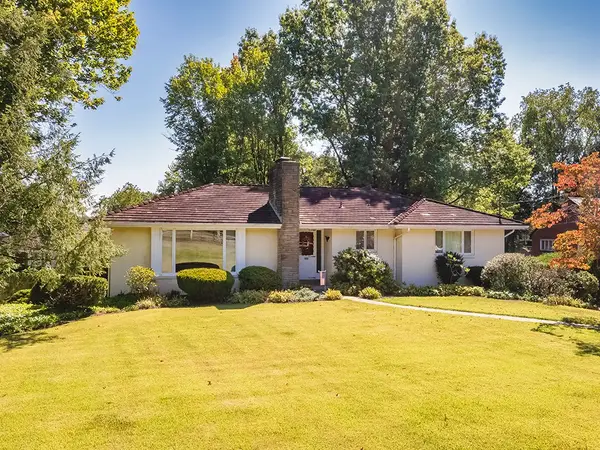 $359,000Active3 beds 3 baths1,649 sq. ft.
$359,000Active3 beds 3 baths1,649 sq. ft.2301 Berkshire Dr., St Clair, PA 15241
MLS# 1721043Listed by: HOWARD HANNA REAL ESTATE SERVICES 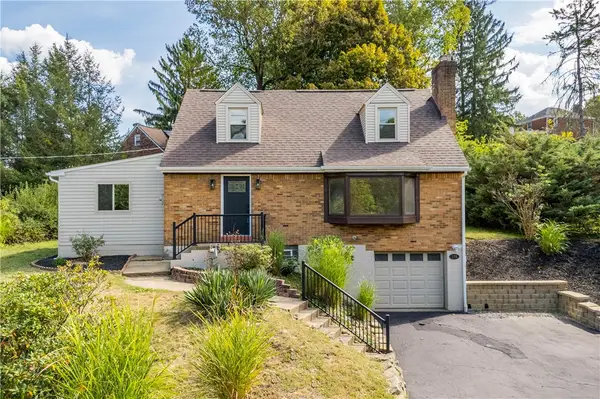 $374,900Active3 beds 2 baths1,526 sq. ft.
$374,900Active3 beds 2 baths1,526 sq. ft.175 Mcmurray Road, St Clair, PA 15241
MLS# 1720597Listed by: RE/MAX SELECT REALTY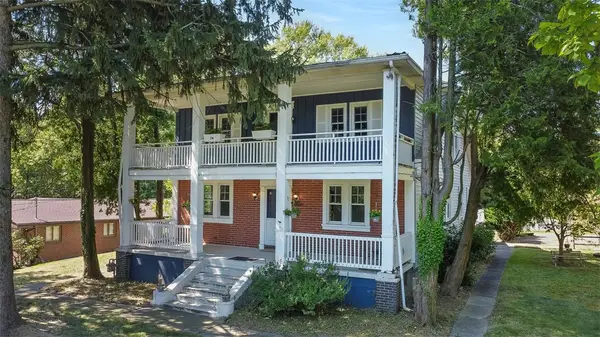 $520,000Active5 beds 4 baths3,048 sq. ft.
$520,000Active5 beds 4 baths3,048 sq. ft.2410 Willowbrook Rd, St Clair, PA 15241
MLS# 1720468Listed by: REAL OF PENNSYLVANIA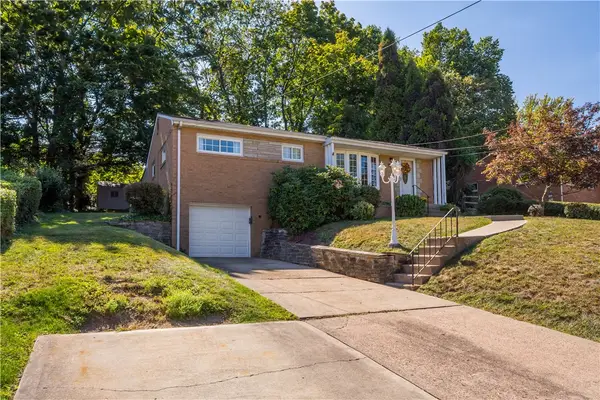 $419,900Active4 beds 2 baths
$419,900Active4 beds 2 baths335 Long Drive, St Clair, PA 15241
MLS# 1720038Listed by: KELLER WILLIAMS REALTY
