2340 Hidden Timber Drive, St Clair, PA 15241
Local realty services provided by:ERA Johnson Real Estate, Inc.
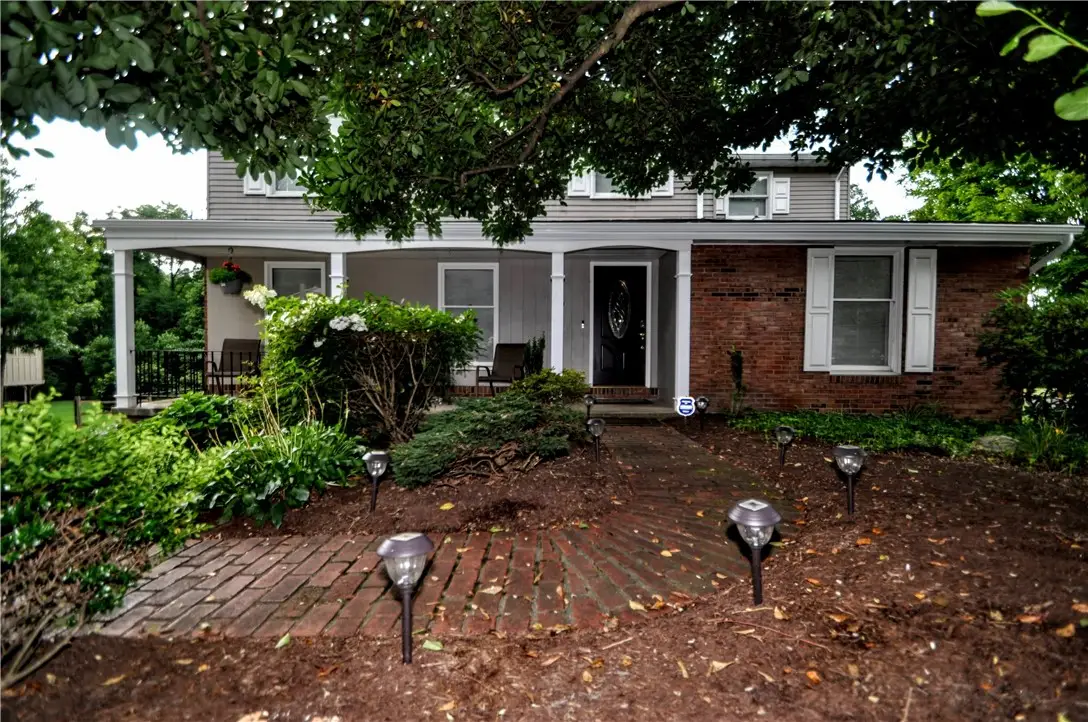

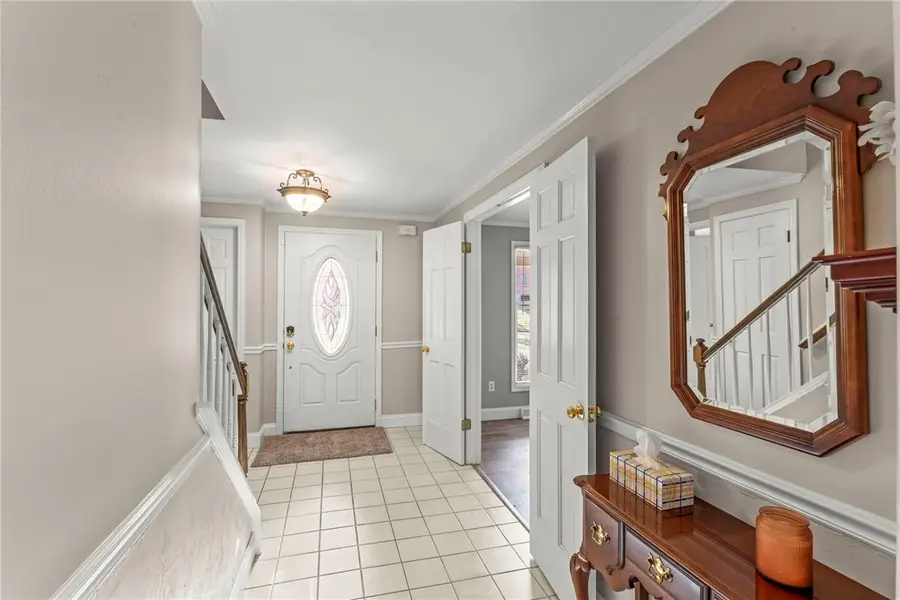
Listed by:colette freiwald
Office:realty one group gold standard
MLS#:1714160
Source:PA_WPN
Price summary
- Price:$490,000
- Price per sq. ft.:$188.17
About this home
Honey Stop the Car!! This gorgeous home with unmatched beauty, tranquility, comfort and charm sits in the ideal location! This 4 bed, 2.5 bath home in Upper St Clair offers modern living just minutes away from Rt.19, the T, Rec Center and South Hills Village. The inviting front porch and newer asphalt driveway, give a great first impression all within the Baker El. School Area. Inside you will find a welcoming and comfortable floor plan, featuring a beautiful kitchen w/granite counter tops, marble backsplash, SS appliances and plenty of space for gathering and entertaining. First floor includes den and family room w/beamed ceiling and Pella doors to a covered, screened-in deck. Second floor offers 4 nice sized bedrooms and 2 full updated ceramic tile baths/shower and newer plush carpet. The finished lower level gane room provides even more room to relax..Movie night? Outside is a covered patio and level backyard to enjoy. This home is move in ready
Contact an agent
Home facts
- Year built:1976
- Listing Id #:1714160
- Added:42 day(s) ago
- Updated:August 07, 2025 at 03:53 PM
Rooms and interior
- Bedrooms:4
- Total bathrooms:3
- Full bathrooms:2
- Half bathrooms:1
- Living area:2,604 sq. ft.
Heating and cooling
- Cooling:Central Air
- Heating:Electric
Structure and exterior
- Roof:Asphalt
- Year built:1976
- Building area:2,604 sq. ft.
- Lot area:0.3 Acres
Utilities
- Water:Public
Finances and disclosures
- Price:$490,000
- Price per sq. ft.:$188.17
- Tax amount:$7,341
New listings near 2340 Hidden Timber Drive
- New
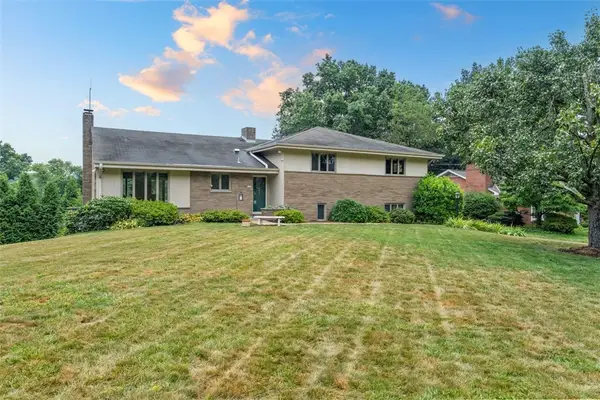 $605,900Active4 beds 3 baths2,700 sq. ft.
$605,900Active4 beds 3 baths2,700 sq. ft.2635 Fairgreen, St Clair, PA 15241
MLS# 1716365Listed by: HOWARD HANNA REAL ESTATE SERVICES - New
 $629,000Active5 beds 4 baths2,986 sq. ft.
$629,000Active5 beds 4 baths2,986 sq. ft.2369 Mill Grove Rd, St Clair, PA 15241
MLS# 1716536Listed by: HOWARD HANNA REAL ESTATE SERVICES - New
 $271,900Active4 beds 2 baths1,596 sq. ft.
$271,900Active4 beds 2 baths1,596 sq. ft.290 Mcmurray Rd, St Clair, PA 15241
MLS# 1716454Listed by: PRIORITY REALTY LLC - Open Sat, 11am to 1pmNew
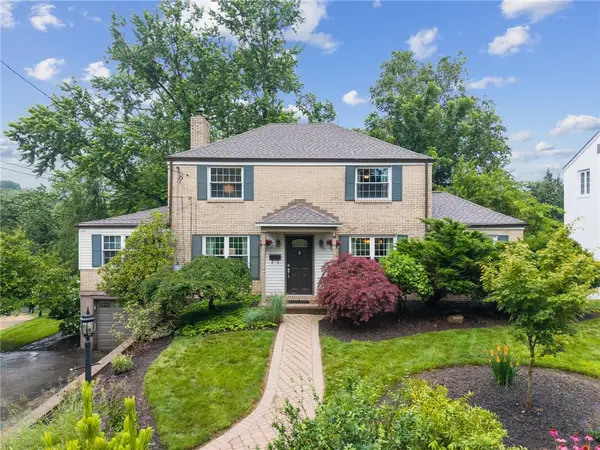 $460,000Active3 beds 3 baths1,886 sq. ft.
$460,000Active3 beds 3 baths1,886 sq. ft.118 Conewanta Road, St Clair, PA 15241
MLS# 1716057Listed by: BERKSHIRE HATHAWAY THE PREFERRED REALTY  $299,500Pending3 beds 3 baths1,648 sq. ft.
$299,500Pending3 beds 3 baths1,648 sq. ft.329 Lorlita Lane, St Clair, PA 15241
MLS# 1715687Listed by: BERKSHIRE HATHAWAY THE PREFERRED REALTY- New
 $399,900Active4 beds 3 baths1,984 sq. ft.
$399,900Active4 beds 3 baths1,984 sq. ft.1248 Satellite Circle, St Clair, PA 15241
MLS# 1715534Listed by: RE/MAX SELECT REALTY - Open Sun, 12 to 2pmNew
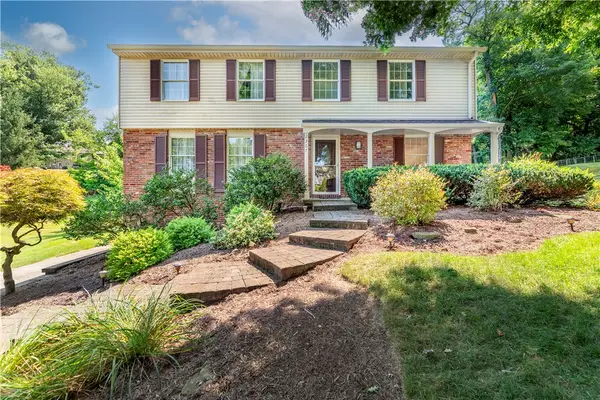 $419,900Active4 beds 3 baths1,961 sq. ft.
$419,900Active4 beds 3 baths1,961 sq. ft.2367 Norton Rd, St Clair, PA 15241
MLS# 1715357Listed by: HOWARD HANNA REAL ESTATE SERVICES - New
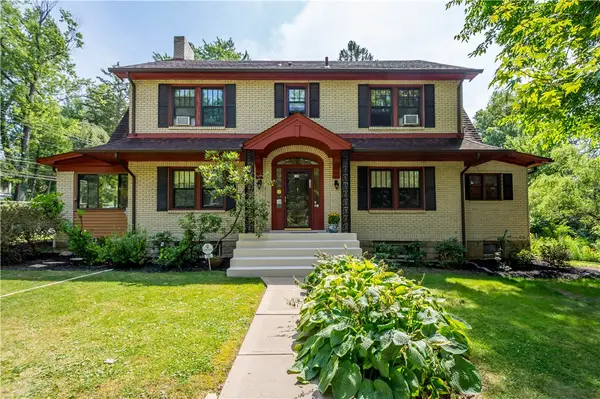 $545,000Active4 beds 4 baths2,848 sq. ft.
$545,000Active4 beds 4 baths2,848 sq. ft.136 Brookside Blvd, St Clair, PA 15241
MLS# 1715437Listed by: KATHY MCKENNA REALTY - New
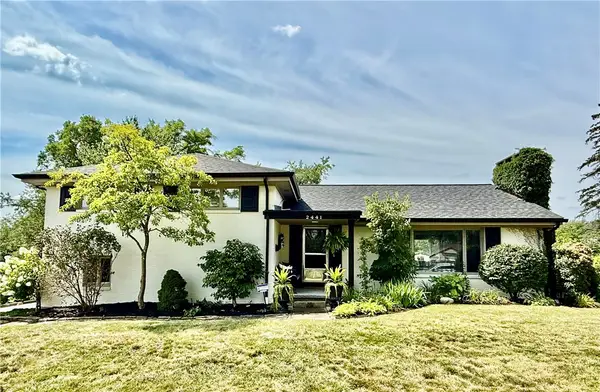 $599,900Active5 beds 4 baths3,032 sq. ft.
$599,900Active5 beds 4 baths3,032 sq. ft.2441 Broadlawn Dr, St Clair, PA 15241
MLS# 1714891Listed by: KELLER WILLIAMS REALTY  $825,000Active4 beds 5 baths3,678 sq. ft.
$825,000Active4 beds 5 baths3,678 sq. ft.216 Trotwood West Dr, St Clair, PA 15241
MLS# 1714467Listed by: HOWARD HANNA REAL ESTATE SERVICES
