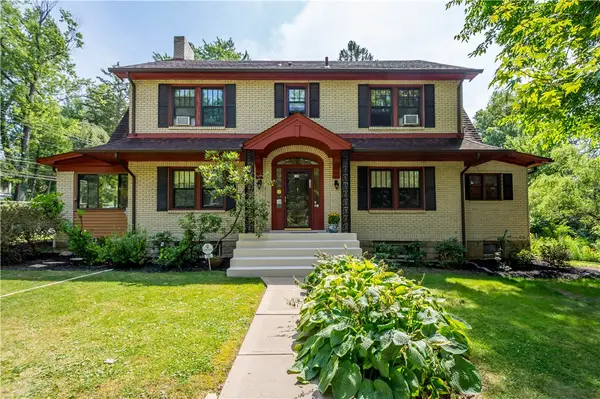456 Oaklawn Drive, Upper Saint Clair, PA 15241
Local realty services provided by:ERA Johnson Real Estate, Inc.
Listed by:dean korber
Office:howard hanna mid mon valley office
MLS#:1710123
Source:PA_WPN
Price summary
- Price:$459,900
- Price per sq. ft.:$206.42
About this home
Spectacular 4 bed 2.5 bath home, nestled on a corner lot,& a dead end street in the heart of Upper St. Clair school district. This well maintained home has professional landscaping, 2 car garage, a large covered rear patio, & a little side porch. The large foyer looks into a beautiful living room with custom bay window overlooking the large side yard. The dining room is open to the living room & is also open to the kitchen. The large eat in kitchen is perfect for any family size. The main level family room is a great addition to the kitchen and hosts a wood fireplace. The rear patio is covered & very private. The rear landscaping is meticulously maintained perfect for that evening BBQ or that morning cup of Joe. The upper level has a large master suite with plenty of closet space. The second and third bedrooms are very large & share a full bath with a fourth bedroom. The LL is finished & has a nice bar area & a gas fireplace, also could be the home of a future in-law suite.
Contact an agent
Home facts
- Year built:1975
- Listing ID #:1710123
- Added:89 day(s) ago
- Updated:October 03, 2025 at 10:01 AM
Rooms and interior
- Bedrooms:4
- Total bathrooms:3
- Full bathrooms:2
- Half bathrooms:1
- Living area:2,228 sq. ft.
Heating and cooling
- Cooling:Central Air
- Heating:Gas
Structure and exterior
- Roof:Asphalt
- Year built:1975
- Building area:2,228 sq. ft.
- Lot area:0.4 Acres
Utilities
- Water:Public
Finances and disclosures
- Price:$459,900
- Price per sq. ft.:$206.42
- Tax amount:$9,152
New listings near 456 Oaklawn Drive
 $239,000Pending-- beds -- baths
$239,000Pending-- beds -- baths111 (Lot 125) Fair Acres Dr, Upper St Clair, PA 15241
MLS# 1689539Listed by: JEFFREY COSTA SELECT REALTY LLC $987,500Pending3 beds 3 baths2,736 sq. ft.
$987,500Pending3 beds 3 baths2,736 sq. ft.2356 Morrow Rd, Upper St Clair, PA 15241
MLS# 1705992Listed by: REALTY ONE GROUP PLATINUM $545,000Pending4 beds 4 baths2,848 sq. ft.
$545,000Pending4 beds 4 baths2,848 sq. ft.136 Brookside Blvd, Upper St Clair, PA 15241
MLS# 1715437Listed by: KATHY MCKENNA REALTY $629,000Pending5 beds 4 baths2,986 sq. ft.
$629,000Pending5 beds 4 baths2,986 sq. ft.2369 Mill Grove Rd, Upper St Clair, PA 15241
MLS# 1716536Listed by: HOWARD HANNA REAL ESTATE SERVICES $725,000Pending4 beds 4 baths2,499 sq. ft.
$725,000Pending4 beds 4 baths2,499 sq. ft.106 Village Ct, Upper St Clair, PA 15241
MLS# 1719049Listed by: BERKSHIRE HATHAWAY THE PREFERRED REALTY- New
 $270,000Active2 beds 2 baths
$270,000Active2 beds 2 baths1331 Morrow Road, Upper St Clair, PA 15241
MLS# 1723895Listed by: LOUNDER REAL ESTATE - Open Sat, 12 to 2pmNew
 $479,000Active4 beds 4 baths2,016 sq. ft.
$479,000Active4 beds 4 baths2,016 sq. ft.1543 Glenwood Drive, Upper St Clair, PA 15241
MLS# 1723730Listed by: HOWARD HANNA REAL ESTATE SERVICES - Open Sun, 11am to 1pm
 $1,895,000Active5 beds 6 baths7,000 sq. ft.
$1,895,000Active5 beds 6 baths7,000 sq. ft.1271 Redfern Dr, Upper St Clair, PA 15241
MLS# 1694124Listed by: HOWARD HANNA REAL ESTATE SERVICES - Open Sun, 1:30 to 3:30pmNew
 $839,000Active4 beds 3 baths2,664 sq. ft.
$839,000Active4 beds 3 baths2,664 sq. ft.1906 Highgate Rd, Upper St Clair, PA 15241
MLS# 1723678Listed by: HOWARD HANNA REAL ESTATE SERVICES - Open Sat, 11am to 1pmNew
 $584,900Active5 beds 4 baths3,500 sq. ft.
$584,900Active5 beds 4 baths3,500 sq. ft.2611 Quail Hill Dr, Upper St Clair, PA 15241
MLS# 1723851Listed by: PARK PLACE REALTY GROUP LLC
