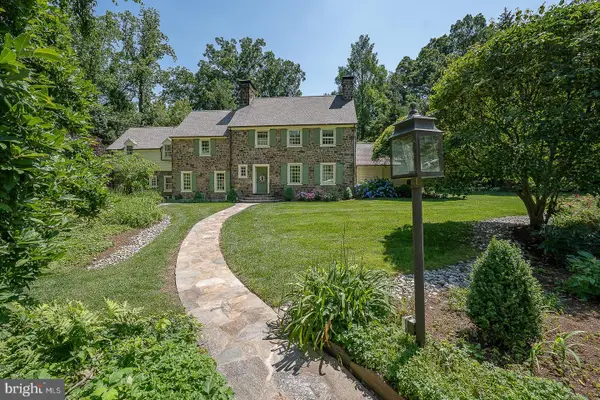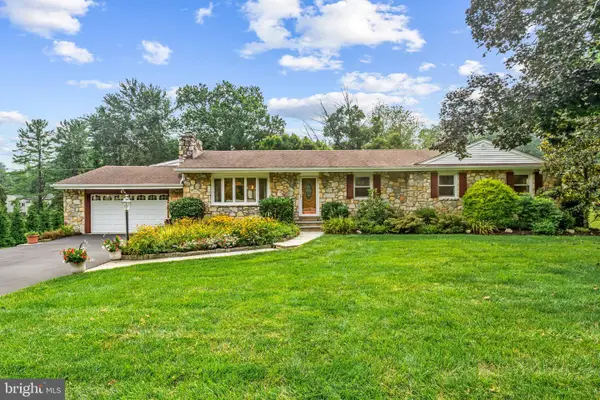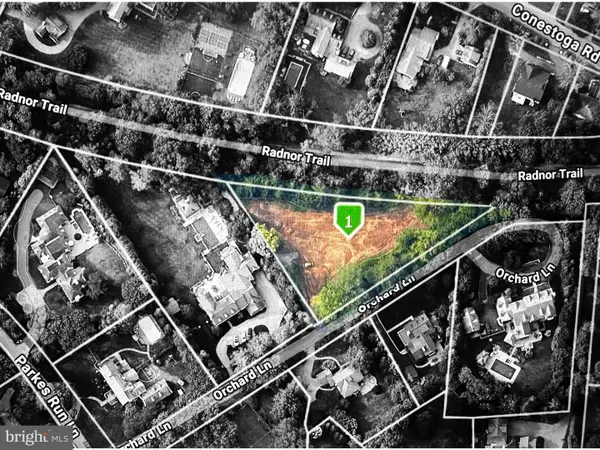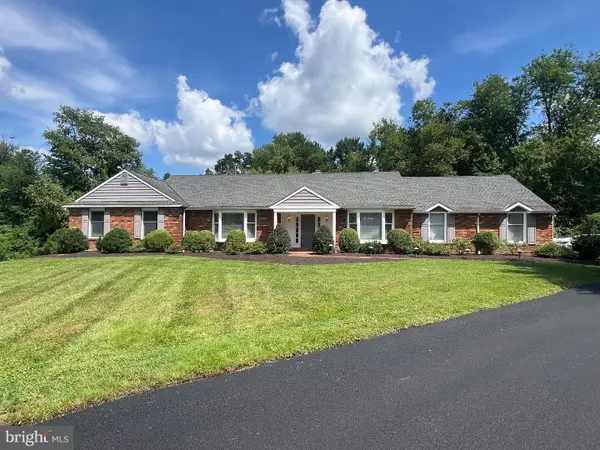41 Greenwell Ln, VILLANOVA, PA 19085
Local realty services provided by:Mountain Realty ERA Powered



41 Greenwell Ln,VILLANOVA, PA 19085
$3,975,000
- 5 Beds
- 7 Baths
- 8,228 sq. ft.
- Single family
- Pending
Listed by:robin r. gordon
Office:bhhs fox & roach-haverford
MLS#:PADE2085124
Source:BRIGHTMLS
Price summary
- Price:$3,975,000
- Price per sq. ft.:$483.11
About this home
Experience timeless elegance and extraordinary craftsmanship in this Custom-Built Estate Manor Home, located on a serene cul-de-sac in one of Radnor Township’s most sought-after neighborhoods. Surrounded by lush landscaping with a circular driveway and Belgian block details, this home offers breathtaking woodland views and a private swimming pool, creating an idyllic outdoor retreat.
The ivy-covered stone façade leads to a front-to-rear reception hall featuring wainscoting, crown moldings, and a turned staircase. Expansive formal spaces include a living room with a gas fireplace and a dining room with custom leaded-glass cabinetry flanking its own fireplace.
The gourmet kitchen is a chef’s dream, boasting a Wolf 6-burner gas cooktop, Wolf double wall ovens, a SubZero refrigerator, granite island with seating, and custom furniture-like cabinetry. The open-concept layout flows seamlessly into the breakfast room, sitting room, wet bar, and a family room with a coffered ceiling and floor-to-ceiling stone fireplace. Walls of glass doors bathe the interior in natural light and open to a screened porch overlooking the rear grounds.
A private home office/library features built-in bookcases and wainscoting, while the mudroom offers cubbies, a powder room and inside access to the three-car garage.
The second floor is anchored by a luxurious primary suite that includes a sitting room, trey ceiling, gas fireplace, and spa-inspired bath with marble vanities, a whirlpool tub, and dual walk-in closets. Four additional bedrooms include en suite or shared baths, enhanced by thoughtful built-ins such as a study station and bookcases. The laundry room is conveniently located on this floor.
The finished lower level provides a versatile recreation space and an additional full bath, ideal for entertaining or family activities.
With architectural details rarely found in newer homes, this impeccably maintained residence is a standout among Main Line homes.
Don’t miss your opportunity to tour this exceptional property and experience its unparalleled quality and design.
Contact an agent
Home facts
- Year built:2003
- Listing Id #:PADE2085124
- Added:163 day(s) ago
- Updated:August 15, 2025 at 07:30 AM
Rooms and interior
- Bedrooms:5
- Total bathrooms:7
- Full bathrooms:4
- Half bathrooms:3
- Living area:8,228 sq. ft.
Heating and cooling
- Cooling:Central A/C
- Heating:Forced Air, Natural Gas
Structure and exterior
- Roof:Architectural Shingle, Asphalt
- Year built:2003
- Building area:8,228 sq. ft.
- Lot area:1.83 Acres
Schools
- High school:RADNOR
- Middle school:RADNOR
Utilities
- Water:Public
- Sewer:Public Sewer
Finances and disclosures
- Price:$3,975,000
- Price per sq. ft.:$483.11
- Tax amount:$46,646 (2025)
New listings near 41 Greenwell Ln
- Coming SoonOpen Fri, 11am to 1pm
 $1,550,000Coming Soon4 beds 4 baths
$1,550,000Coming Soon4 beds 4 baths210 Curwen Rd, BRYN MAWR, PA 19010
MLS# PAMC2146122Listed by: BHHS FOX & ROACH-ROSEMONT - Open Sat, 1 to 2pmNew
 $1,475,000Active4 beds 4 baths3,762 sq. ft.
$1,475,000Active4 beds 4 baths3,762 sq. ft.526 N Spring Mill Rd, VILLANOVA, PA 19085
MLS# PAMC2150624Listed by: BHHS FOX & ROACH-HAVERFORD - Open Fri, 2 to 4pmNew
 $2,500,000Active6 beds 6 baths5,206 sq. ft.
$2,500,000Active6 beds 6 baths5,206 sq. ft.103 Ashwood Rd, VILLANOVA, PA 19085
MLS# PADE2093258Listed by: BHHS FOX & ROACH-ROSEMONT - New
 $935,000Active4 beds 3 baths2,178 sq. ft.
$935,000Active4 beds 3 baths2,178 sq. ft.168 Woodstock Road, VILLANOVA, PA 19085
MLS# PADE2097352Listed by: BHHS FOX & ROACH WAYNE-DEVON - Open Sun, 1 to 2pmNew
 $2,995,000Active5 beds 8 baths10,421 sq. ft.
$2,995,000Active5 beds 8 baths10,421 sq. ft.1412 Mount Pleasant Rd, VILLANOVA, PA 19085
MLS# PAMC2150326Listed by: BHHS FOX & ROACH-HAVERFORD  $2,500,000Active1.1 Acres
$2,500,000Active1.1 Acres24 Orchard Ln, VILLANOVA, PA 19085
MLS# PADE2096424Listed by: COLDWELL BANKER REALTY $794,000Pending4 beds 3 baths2,890 sq. ft.
$794,000Pending4 beds 3 baths2,890 sq. ft.2227 N Stone Ridge Ln, VILLANOVA, PA 19085
MLS# PAMC2148448Listed by: BHHS FOX & ROACH-HAVERFORD $1,299,000Pending5 beds 4 baths5,002 sq. ft.
$1,299,000Pending5 beds 4 baths5,002 sq. ft.450 S Ithan Ave, VILLANOVA, PA 19085
MLS# PADE2096338Listed by: BHHS FOX & ROACH WAYNE-DEVON $2,250,000Active3 beds 4 baths5,158 sq. ft.
$2,250,000Active3 beds 4 baths5,158 sq. ft.705 Canterbury Ln, VILLANOVA, PA 19085
MLS# PAMC2147158Listed by: BHHS FOX & ROACH-HAVERFORD- Open Fri, 5 to 6pm
 $2,150,000Active6 beds 7 baths6,000 sq. ft.
$2,150,000Active6 beds 7 baths6,000 sq. ft.1220 Valley Rd, VILLANOVA, PA 19085
MLS# PAMC2147732Listed by: KELLER WILLIAMS MAIN LINE
