447 Clairemont Rd, VILLANOVA, PA 19085
Local realty services provided by:ERA Statewide Realty
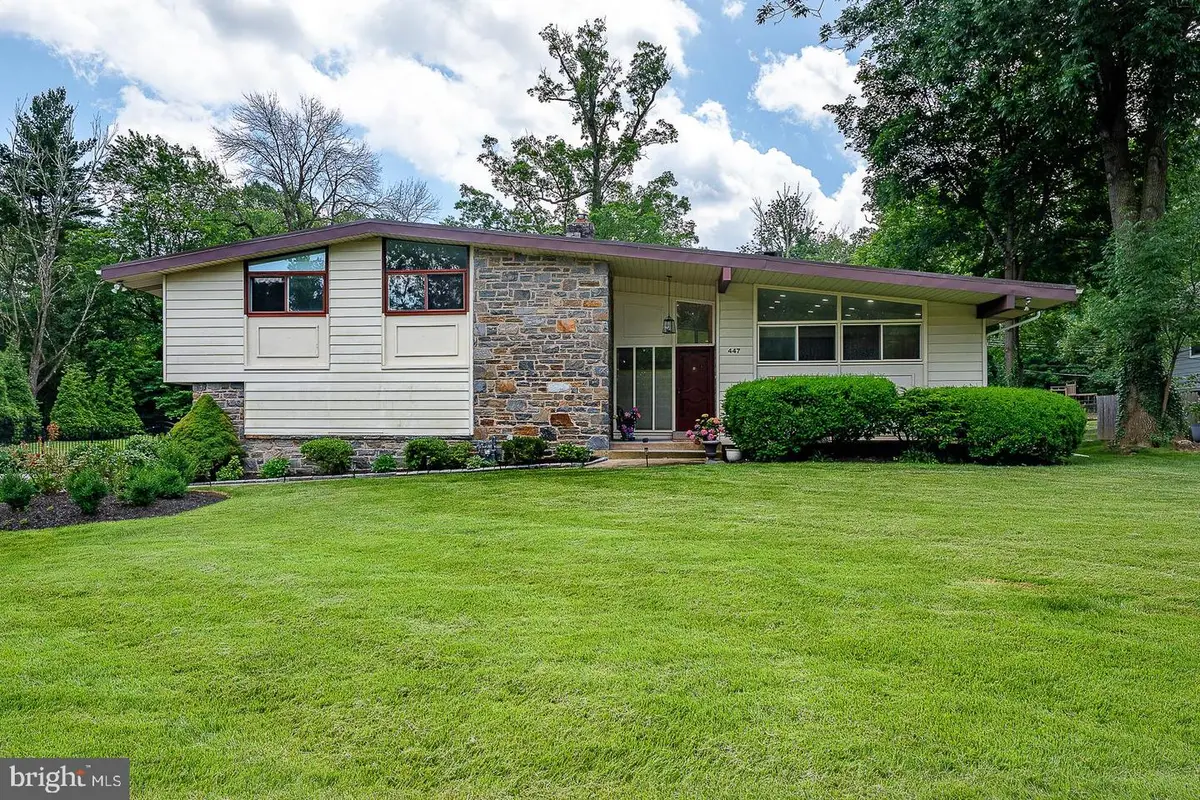
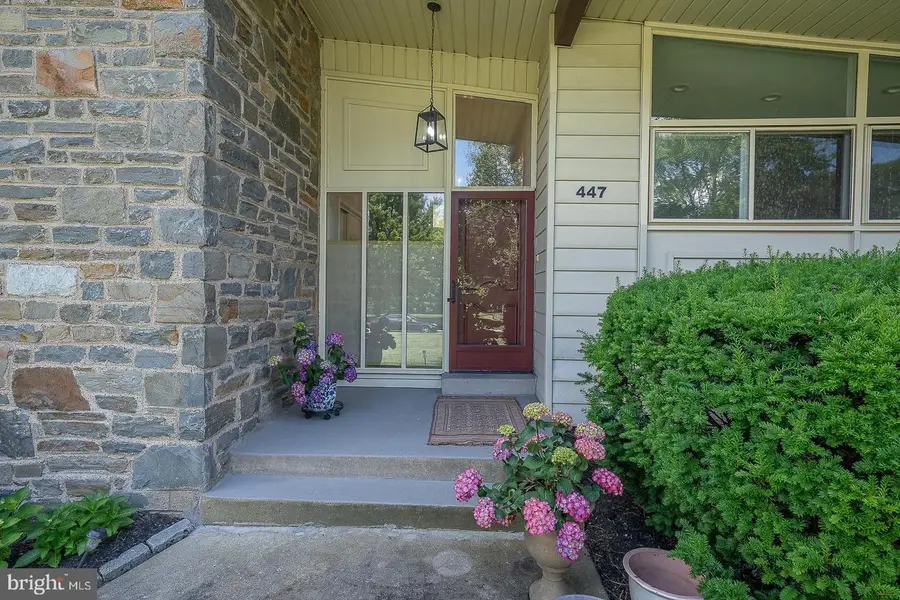
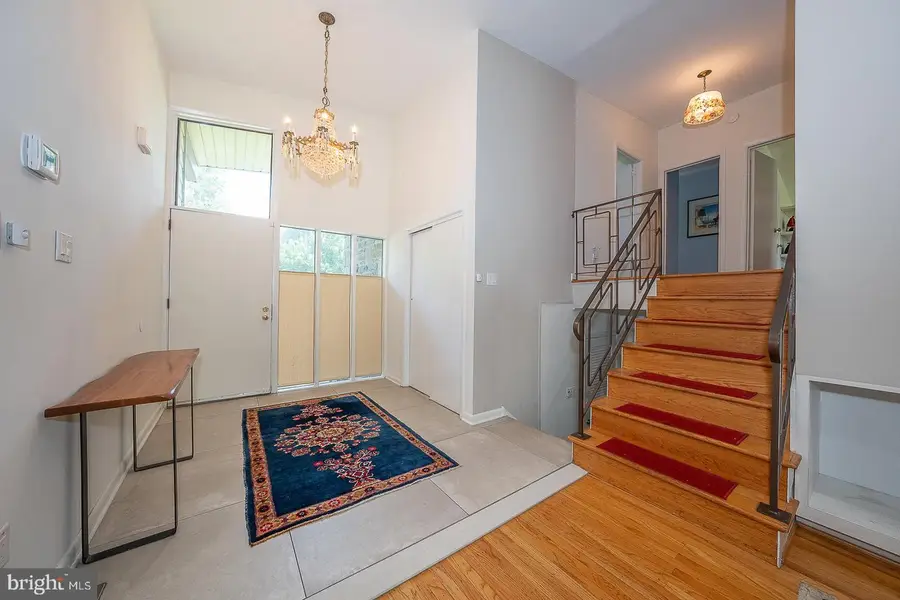
447 Clairemont Rd,VILLANOVA, PA 19085
$995,000
- 4 Beds
- 3 Baths
- 2,713 sq. ft.
- Single family
- Active
Upcoming open houses
- Sun, Aug 1701:00 pm - 03:00 pm
Listed by:maxine s goldberg
Office:bhhs fox & roach-haverford
MLS#:PAMC2145066
Source:BRIGHTMLS
Price summary
- Price:$995,000
- Price per sq. ft.:$366.75
About this home
Bathed in natural light and full of mid-century modern character, this recently painted 4 bedroom, 3-bath home is ready to move-in. Cathedral ceilings and hardwood floors enhance the open-concept main level, where a beautifully updated kitchen with Sub-Zero refrigerator, breakfast bar, and eat-in area flows into the living and dining spaces. A striking two-sided gas fireplace adds warmth and style, while oversized sliders from both the living and family rooms open to a large, partially covered 'maintenance free' deck—ideal for seamless indoor-outdoor entertaining. The main floor family room features a second fireplace , this one, wood burning, and overlooks the expansive, fully fenced backyard—nearly ¾ of an acre—offering endless possibilities for play, gardening, or relaxation. Upstairs, the bright primary suite includes two walk-in closets and a private bath with a large, modern shower. A full wall in this bedroom can be used for display or storage. Two additional bedrooms and a full hall bath with a tub/shower combo complete this level. The walk-out lower level provides a fourth bedroom with full bath and direct access to the backyard—perfect for guests, a home office, or multi-generational living. This level also includes a laundry closet with Washer and a New Dryer. Additionally, there is an indoor access to the two-car garage. A sub-basement offers more storage and houses the mechanicals with New (2025) two-zone heating and cooling, New Hot water heater, New driveway (2023), New gutters, Updated landscaping, a show-stopping backyard, and timeless mid-century design, this home checks every box—and it’s just minutes from train stations, major roadways, King of Prussia, and all the best the Main Line has to offer.
Contact an agent
Home facts
- Year built:1956
- Listing Id #:PAMC2145066
- Added:53 day(s) ago
- Updated:August 15, 2025 at 01:53 PM
Rooms and interior
- Bedrooms:4
- Total bathrooms:3
- Full bathrooms:3
- Living area:2,713 sq. ft.
Heating and cooling
- Cooling:Central A/C, Zoned
- Heating:Forced Air, Natural Gas
Structure and exterior
- Roof:Shingle
- Year built:1956
- Building area:2,713 sq. ft.
- Lot area:0.7 Acres
Schools
- High school:HARRITON
- Middle school:BLACK ROCK
- Elementary school:GLADWYNE
Utilities
- Water:Public
- Sewer:Public Sewer
Finances and disclosures
- Price:$995,000
- Price per sq. ft.:$366.75
- Tax amount:$11,179 (2025)
New listings near 447 Clairemont Rd
- Coming SoonOpen Fri, 11am to 1pm
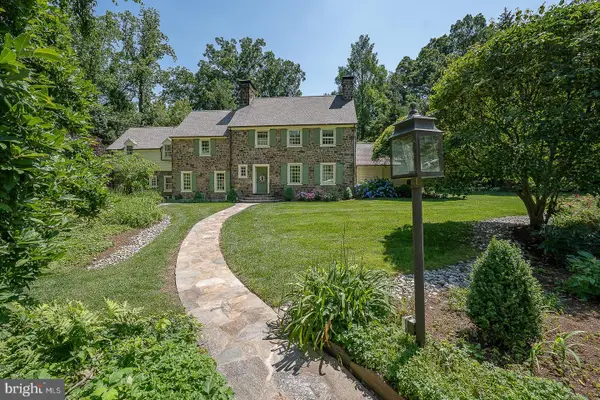 $1,550,000Coming Soon4 beds 4 baths
$1,550,000Coming Soon4 beds 4 baths210 Curwen Rd, BRYN MAWR, PA 19010
MLS# PAMC2146122Listed by: BHHS FOX & ROACH-ROSEMONT - Open Sat, 1 to 2pmNew
 $1,475,000Active4 beds 4 baths3,762 sq. ft.
$1,475,000Active4 beds 4 baths3,762 sq. ft.526 N Spring Mill Rd, VILLANOVA, PA 19085
MLS# PAMC2150624Listed by: BHHS FOX & ROACH-HAVERFORD - Open Fri, 2 to 4pmNew
 $2,500,000Active6 beds 6 baths5,206 sq. ft.
$2,500,000Active6 beds 6 baths5,206 sq. ft.103 Ashwood Rd, VILLANOVA, PA 19085
MLS# PADE2093258Listed by: BHHS FOX & ROACH-ROSEMONT - New
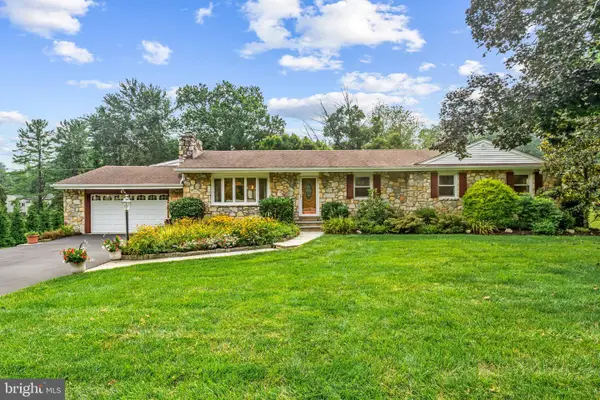 $935,000Active4 beds 3 baths2,178 sq. ft.
$935,000Active4 beds 3 baths2,178 sq. ft.168 Woodstock Road, VILLANOVA, PA 19085
MLS# PADE2097352Listed by: BHHS FOX & ROACH WAYNE-DEVON - Open Sun, 1 to 2pmNew
 $2,995,000Active5 beds 8 baths10,421 sq. ft.
$2,995,000Active5 beds 8 baths10,421 sq. ft.1412 Mount Pleasant Rd, VILLANOVA, PA 19085
MLS# PAMC2150326Listed by: BHHS FOX & ROACH-HAVERFORD 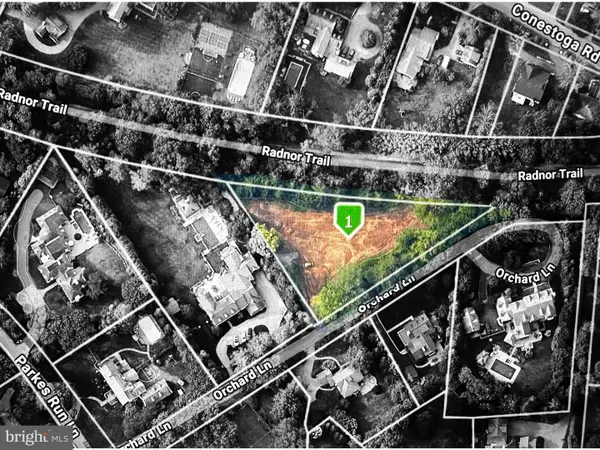 $2,500,000Active1.1 Acres
$2,500,000Active1.1 Acres24 Orchard Ln, VILLANOVA, PA 19085
MLS# PADE2096424Listed by: COLDWELL BANKER REALTY $794,000Pending4 beds 3 baths2,890 sq. ft.
$794,000Pending4 beds 3 baths2,890 sq. ft.2227 N Stone Ridge Ln, VILLANOVA, PA 19085
MLS# PAMC2148448Listed by: BHHS FOX & ROACH-HAVERFORD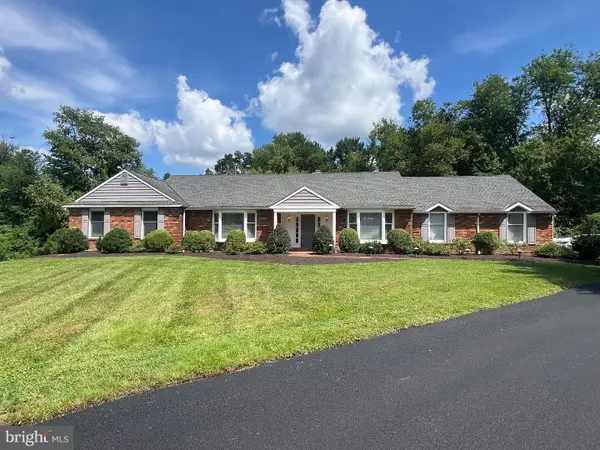 $1,299,000Pending5 beds 4 baths5,002 sq. ft.
$1,299,000Pending5 beds 4 baths5,002 sq. ft.450 S Ithan Ave, VILLANOVA, PA 19085
MLS# PADE2096338Listed by: BHHS FOX & ROACH WAYNE-DEVON $2,250,000Active3 beds 4 baths5,158 sq. ft.
$2,250,000Active3 beds 4 baths5,158 sq. ft.705 Canterbury Ln, VILLANOVA, PA 19085
MLS# PAMC2147158Listed by: BHHS FOX & ROACH-HAVERFORD- Open Fri, 5 to 6pm
 $2,150,000Active6 beds 7 baths6,000 sq. ft.
$2,150,000Active6 beds 7 baths6,000 sq. ft.1220 Valley Rd, VILLANOVA, PA 19085
MLS# PAMC2147732Listed by: KELLER WILLIAMS MAIN LINE
