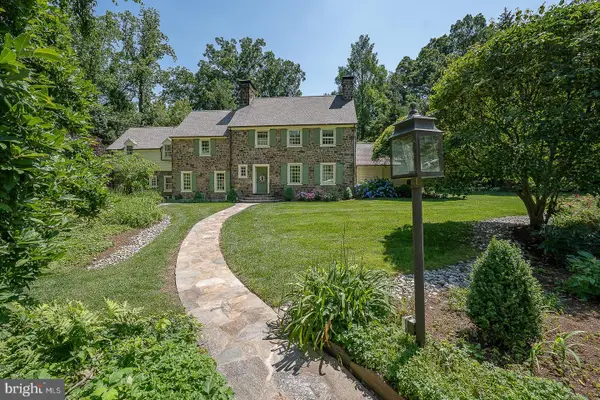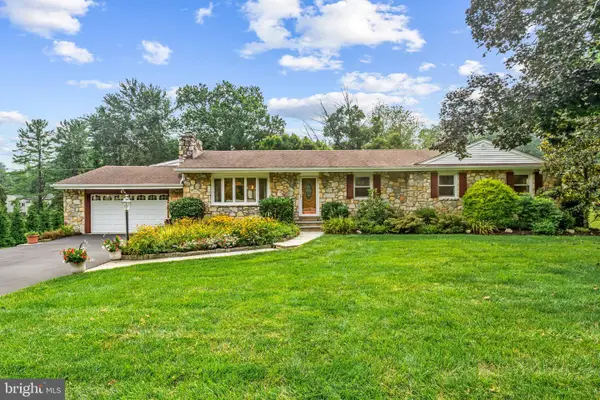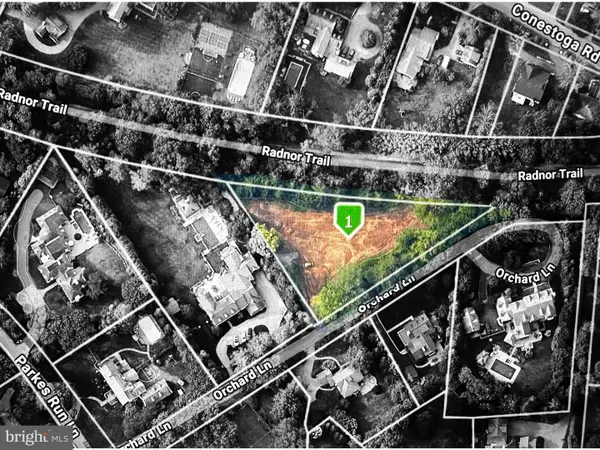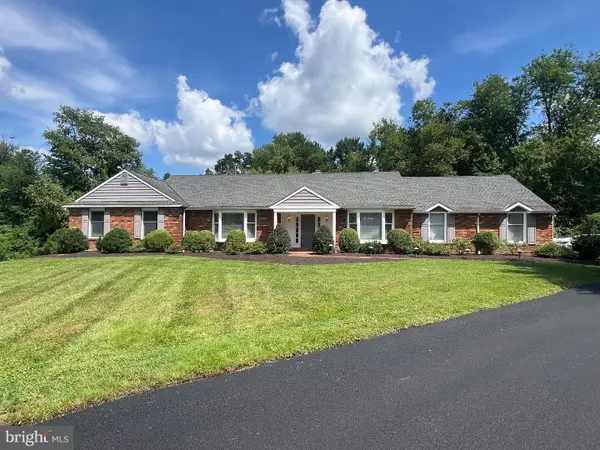750 Harrison Rd, VILLANOVA, PA 19085
Local realty services provided by:ERA Central Realty Group



750 Harrison Rd,VILLANOVA, PA 19085
$2,250,000
- 6 Beds
- 6 Baths
- 5,306 sq. ft.
- Single family
- Pending
Listed by:barbara b cranford
Office:bhhs fox & roach-haverford
MLS#:PADE2092144
Source:BRIGHTMLS
Price summary
- Price:$2,250,000
- Price per sq. ft.:$424.05
About this home
Welcome to 750 Harrison Road, Villanova, PA – The Perfect Family Home in the Heart of the Main Line
Tucked away on a quiet, tree-lined street in one of Villanova’s most sought-after neighborhoods, 750 Harrison Road offers the perfect blend of timeless elegance, modern updates, and family-friendly living. This beautifully maintained home sits on a spacious, level lot ideal for play, entertaining, and relaxation in your own private oasis. Inside find sun-drenched rooms, hardwood floors, and a flexible layout designed for everyday comfort and effortless entertaining. The front door opens to a large and welcoming entrance hall with fireplace adjoining a charming light-filled sunroom. The gracious living room with fireplace and large window alcove overlooks the flagstone patio and beautifully landscaped private back yard. The formal dining room has lovely millwork and French doors to the patio. The butler's pantry is complete with cabinetry for storage and a beverage fridge. Powder room. The open-concept kitchen is a true heart of the home, complete with white cabinets, and a generous island perfect for family meals or homework time. Adjacent is a casual dining area with desk, built-ins and entrance to back stairs. The large Family Room offers a warm, inviting space with much natural light, fireplace, built-in bookcases and double doors to the large flagstone patio spanning the length of the house. Upstairs, you’ll find four generously sized bedrooms, three full baths and a laundry/linen room. The serene primary suite has a lovely view of the rear yard and includes walk-in closet space, full tile bathroom, dressing room and a sleeping porch . On the third floor there are two bedrooms, a full bath and plenty of attic storage. The lower level is partially finished providing more room for a kids’ playroom, home gym, or media lounge.. There is also a full workshop, storage area and an outside entrance to the yard. Outside, enjoy a flat, private, landscaped fenced backyard ideal for summer barbecues, swing sets, and weekend soccer games. The additional gardens around the property are spectacular and well planned . .. something is always blooming! The two-car garage with additional storage space and wide circular driveway make coming and going a breeze.
Perfectly located in the award-winning Radnor School District and just minutes from top private schools, commuter rail stations, shopping, local parks, farmer's markets and great restaurants, this home truly checks every box for today's family living.
Come see why 750 Harrison Road is the Villanova address you’ve been waiting for.
There are two tax paracels for this property: 36-04-002240 and 36-04-02237-00
Contact an agent
Home facts
- Year built:1960
- Listing Id #:PADE2092144
- Added:50 day(s) ago
- Updated:August 15, 2025 at 07:30 AM
Rooms and interior
- Bedrooms:6
- Total bathrooms:6
- Full bathrooms:5
- Half bathrooms:1
- Living area:5,306 sq. ft.
Heating and cooling
- Cooling:Central A/C, Dehumidifier, Multi Units, Zoned
- Heating:Forced Air, Hot Water, Natural Gas
Structure and exterior
- Roof:Asphalt, Pitched
- Year built:1960
- Building area:5,306 sq. ft.
- Lot area:0.87 Acres
Schools
- High school:RADNOR H
- Middle school:RADNOR M
Utilities
- Water:Public
- Sewer:Public Sewer
Finances and disclosures
- Price:$2,250,000
- Price per sq. ft.:$424.05
- Tax amount:$26,369 (2024)
New listings near 750 Harrison Rd
- Coming SoonOpen Fri, 11am to 1pm
 $1,550,000Coming Soon4 beds 4 baths
$1,550,000Coming Soon4 beds 4 baths210 Curwen Rd, BRYN MAWR, PA 19010
MLS# PAMC2146122Listed by: BHHS FOX & ROACH-ROSEMONT - Open Sat, 1 to 2pmNew
 $1,475,000Active4 beds 4 baths3,762 sq. ft.
$1,475,000Active4 beds 4 baths3,762 sq. ft.526 N Spring Mill Rd, VILLANOVA, PA 19085
MLS# PAMC2150624Listed by: BHHS FOX & ROACH-HAVERFORD - Open Fri, 2 to 4pmNew
 $2,500,000Active6 beds 6 baths5,206 sq. ft.
$2,500,000Active6 beds 6 baths5,206 sq. ft.103 Ashwood Rd, VILLANOVA, PA 19085
MLS# PADE2093258Listed by: BHHS FOX & ROACH-ROSEMONT - New
 $935,000Active4 beds 3 baths2,178 sq. ft.
$935,000Active4 beds 3 baths2,178 sq. ft.168 Woodstock Road, VILLANOVA, PA 19085
MLS# PADE2097352Listed by: BHHS FOX & ROACH WAYNE-DEVON - Open Sun, 1 to 2pmNew
 $2,995,000Active5 beds 8 baths10,421 sq. ft.
$2,995,000Active5 beds 8 baths10,421 sq. ft.1412 Mount Pleasant Rd, VILLANOVA, PA 19085
MLS# PAMC2150326Listed by: BHHS FOX & ROACH-HAVERFORD  $2,500,000Active1.1 Acres
$2,500,000Active1.1 Acres24 Orchard Ln, VILLANOVA, PA 19085
MLS# PADE2096424Listed by: COLDWELL BANKER REALTY $794,000Pending4 beds 3 baths2,890 sq. ft.
$794,000Pending4 beds 3 baths2,890 sq. ft.2227 N Stone Ridge Ln, VILLANOVA, PA 19085
MLS# PAMC2148448Listed by: BHHS FOX & ROACH-HAVERFORD $1,299,000Pending5 beds 4 baths5,002 sq. ft.
$1,299,000Pending5 beds 4 baths5,002 sq. ft.450 S Ithan Ave, VILLANOVA, PA 19085
MLS# PADE2096338Listed by: BHHS FOX & ROACH WAYNE-DEVON $2,250,000Active3 beds 4 baths5,158 sq. ft.
$2,250,000Active3 beds 4 baths5,158 sq. ft.705 Canterbury Ln, VILLANOVA, PA 19085
MLS# PAMC2147158Listed by: BHHS FOX & ROACH-HAVERFORD- Open Fri, 5 to 6pm
 $2,150,000Active6 beds 7 baths6,000 sq. ft.
$2,150,000Active6 beds 7 baths6,000 sq. ft.1220 Valley Rd, VILLANOVA, PA 19085
MLS# PAMC2147732Listed by: KELLER WILLIAMS MAIN LINE
