202 Garnet Ln, Wallingford, PA 19086
Local realty services provided by:O'BRIEN REALTY ERA POWERED
202 Garnet Ln,Wallingford, PA 19086
$680,000
- 5 Beds
- 3 Baths
- 2,523 sq. ft.
- Single family
- Pending
Listed by:brooke penders
Office:coldwell banker realty
MLS#:PADE2098848
Source:BRIGHTMLS
Price summary
- Price:$680,000
- Price per sq. ft.:$269.52
About this home
Welcome to 202 Garnet Lane – A Beautiful Colonial in a Sought-After Neighborhood. Nestled in a serene and family-friendly community within the award-winning Wallingford-Swarthmore School District, this spacious 5-bedroom, 2.5-bathroom colonial offers comfort, charm, and room to grow. Step through the elegant leaded glass front door into a welcoming foyer with a convenient coat closet. To your right, the inviting formal living room features a wood-burning fireplace with a granite surround and classic dentil molding mantel—perfect for cozy evenings or entertaining guests. The living room flows seamlessly into the formal dining room, which is enhanced by pocket doors that lead to a bright eat-in kitchen. The kitchen is outfitted with stainless steel appliances, granite countertops, and a matching granite backsplash—both stylish and functional. Just off the kitchen is a stunning, sun-drenched family room. With a wall of windows, two skylights, and a stacked-stone gas fireplace with a chunky wood mantle, this expansive space is ideal for gathering, relaxing, or simply enjoying the natural light. A spacious two-car garage offers ample storage and direct access to the kitchen. A convenient powder room completes the first floor.
Upstairs, you'll find three generously sized bedrooms and a full hall bath, along with a spacious primary suite that includes a private ensuite updated bathroom with radiant heat floors. A fifth bedroom, located on the opposite side of the staircase, features additional storage and versatile space—perfect for a home office, guest room, or playroom. The large basement provides excellent storage and holds exciting potential for finishing as a rec room, gym, or media space. The laundry area, complete with washer, dryer, and utility sink, is also located here. Don’t miss the opportunity to make this warm and welcoming home your own in one of the area's most desirable neighborhoods.
Contact an agent
Home facts
- Year built:1962
- Listing ID #:PADE2098848
- Added:7 day(s) ago
- Updated:September 29, 2025 at 10:15 AM
Rooms and interior
- Bedrooms:5
- Total bathrooms:3
- Full bathrooms:2
- Half bathrooms:1
- Living area:2,523 sq. ft.
Heating and cooling
- Cooling:Central A/C
- Heating:Forced Air, Natural Gas
Structure and exterior
- Roof:Architectural Shingle
- Year built:1962
- Building area:2,523 sq. ft.
- Lot area:0.38 Acres
Schools
- High school:STRATH HAVEN
- Middle school:STRATH HAVEN
Utilities
- Water:Public
- Sewer:Public Sewer
Finances and disclosures
- Price:$680,000
- Price per sq. ft.:$269.52
- Tax amount:$14,264 (2025)
New listings near 202 Garnet Ln
- New
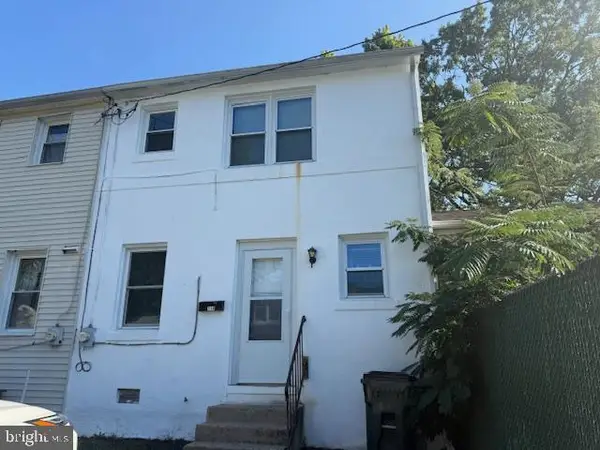 $235,000Active3 beds 1 baths1,026 sq. ft.
$235,000Active3 beds 1 baths1,026 sq. ft.714 Columbus Ct, WALLINGFORD, PA 19086
MLS# PADE2101078Listed by: KELLER WILLIAMS REALTY DEVON-WAYNE - Coming Soon
 $439,900Coming Soon3 beds 2 baths
$439,900Coming Soon3 beds 2 baths401 Hastings Ave, WALLINGFORD, PA 19086
MLS# PADE2101016Listed by: EXP REALTY, LLC 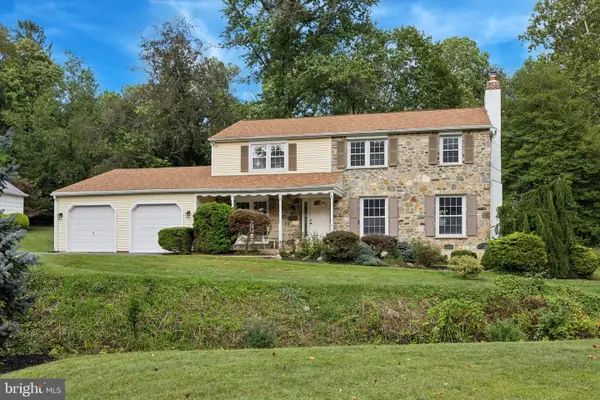 $589,900Pending3 beds 3 baths3,324 sq. ft.
$589,900Pending3 beds 3 baths3,324 sq. ft.810 Harvey Rd, WALLINGFORD, PA 19086
MLS# PADE2100878Listed by: EXP REALTY, LLC- Coming SoonOpen Sat, 1 to 3pm
 $590,000Coming Soon3 beds 3 baths
$590,000Coming Soon3 beds 3 baths726 W Brookhaven Rd, WALLINGFORD, PA 19086
MLS# PADE2100904Listed by: BHHS FOX & ROACH-HAVERFORD - New
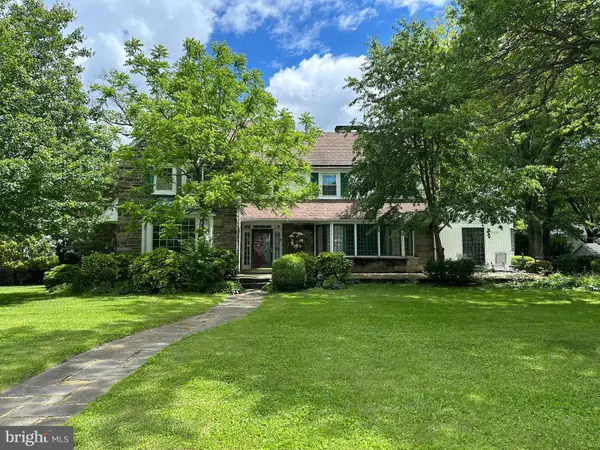 $850,000Active4 beds 4 baths3,712 sq. ft.
$850,000Active4 beds 4 baths3,712 sq. ft.502 Country Club Ln, WALLINGFORD, PA 19086
MLS# PADE2088068Listed by: COMPASS PENNSYLVANIA, LLC - New
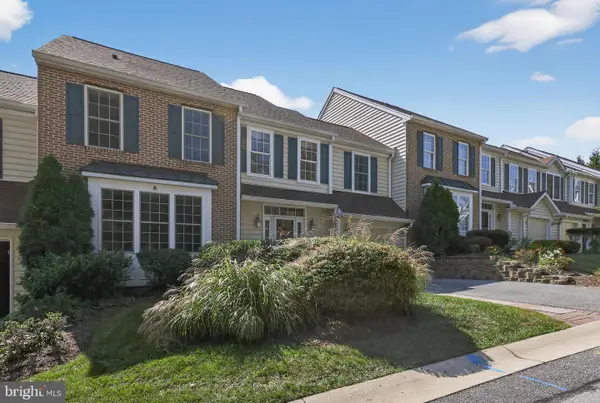 $580,000Active3 beds 4 baths3,407 sq. ft.
$580,000Active3 beds 4 baths3,407 sq. ft.222 Hillsboro Mills Ln, WALLINGFORD, PA 19086
MLS# PADE2100046Listed by: COLDWELL BANKER REALTY - New
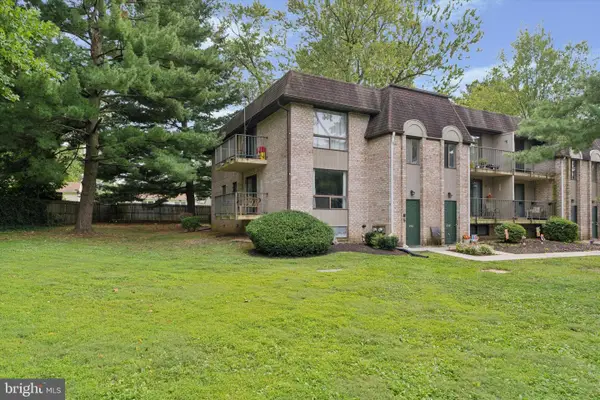 $190,000Active2 beds 1 baths889 sq. ft.
$190,000Active2 beds 1 baths889 sq. ft.856-a Putnam Blvd #67a, WALLINGFORD, PA 19086
MLS# PADE2100490Listed by: KELLER WILLIAMS MAIN LINE - Coming Soon
 $975,000Coming Soon5 beds 4 baths
$975,000Coming Soon5 beds 4 baths4 W Possum Hollow Rd, ROSE VALLEY, PA 19086
MLS# PADE2100104Listed by: KELLER WILLIAMS REAL ESTATE - MEDIA 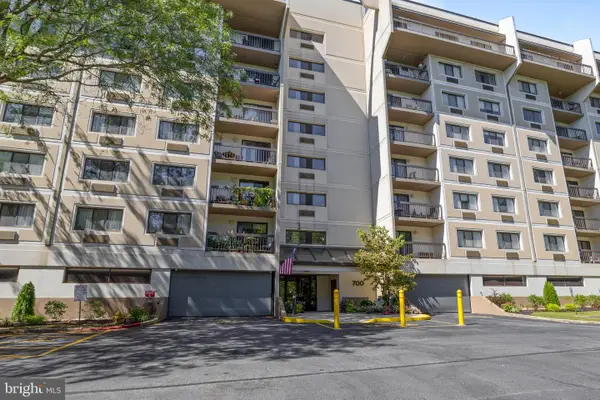 $299,999Active2 beds 2 baths1,083 sq. ft.
$299,999Active2 beds 2 baths1,083 sq. ft.700 Avondale Rd #7c, WALLINGFORD, PA 19086
MLS# PADE2100088Listed by: LONG & FOSTER REAL ESTATE, INC.
