1416 Long Pond Dr, WARRINGTON, PA 18976
Local realty services provided by:ERA OakCrest Realty, Inc.
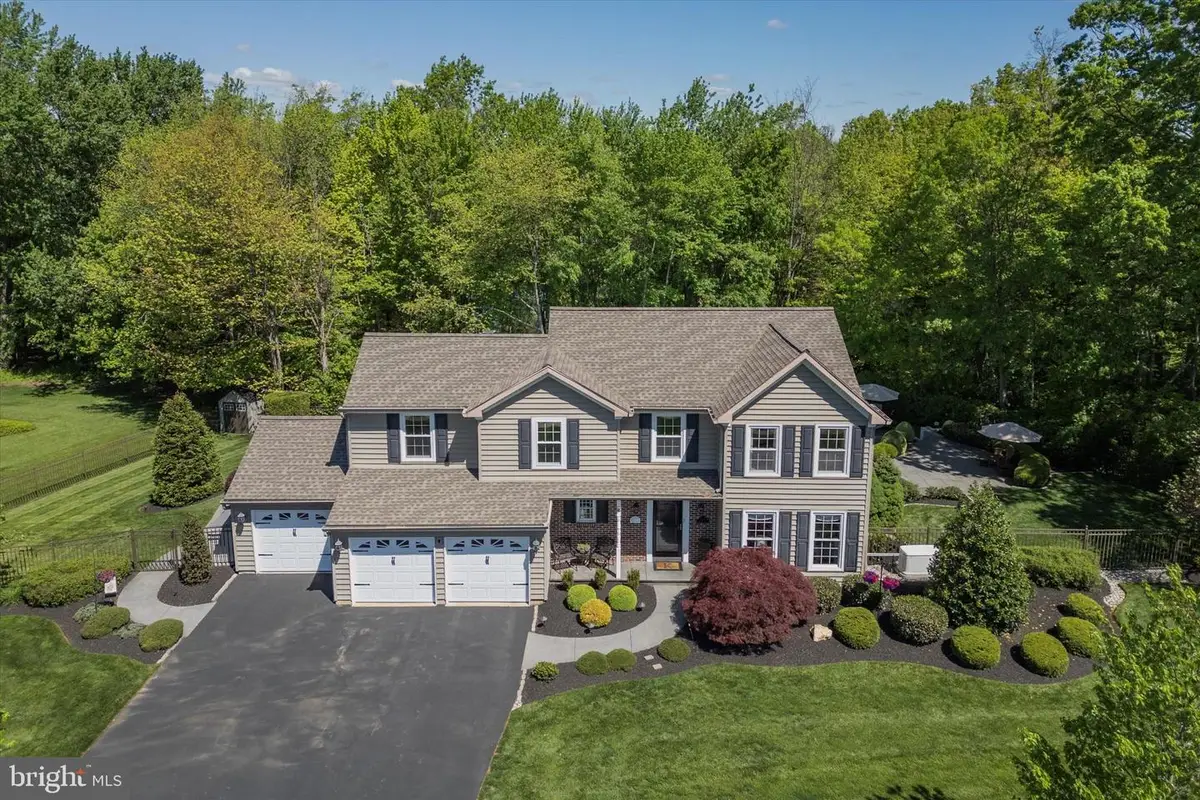
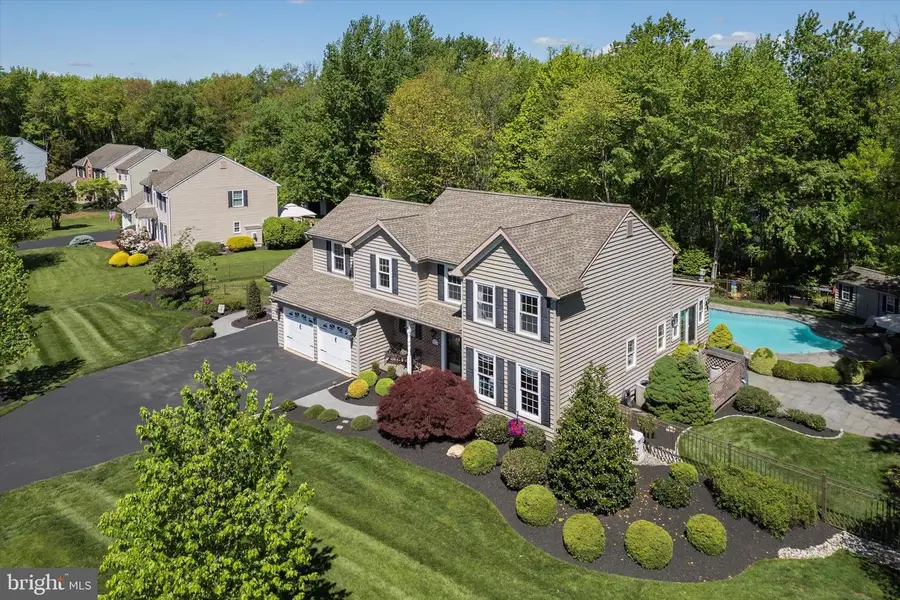
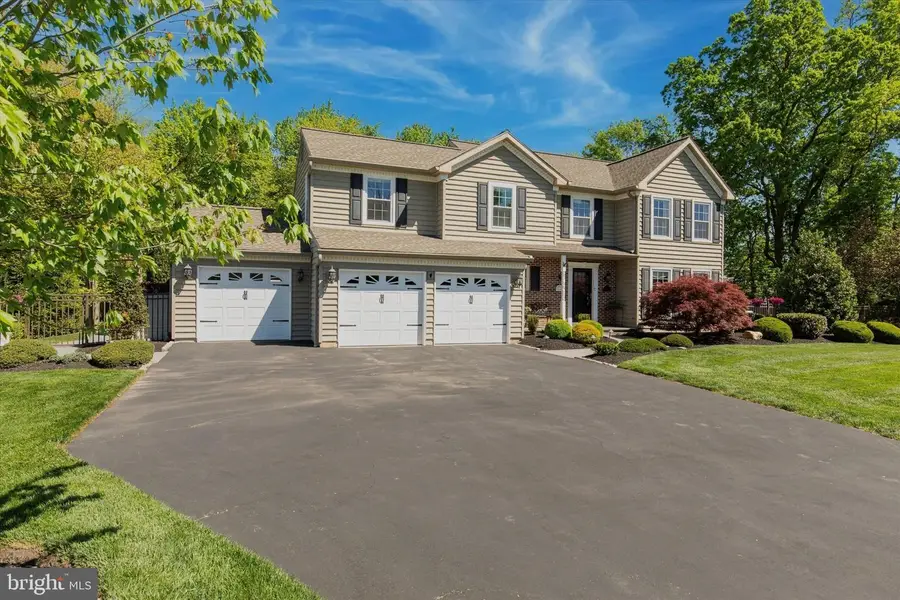
1416 Long Pond Dr,WARRINGTON, PA 18976
$869,900
- 4 Beds
- 4 Baths
- 3,543 sq. ft.
- Single family
- Pending
Listed by:jeffrey bongarzone
Office:re/max centre realtors
MLS#:PABU2095412
Source:BRIGHTMLS
Price summary
- Price:$869,900
- Price per sq. ft.:$245.53
About this home
* Open House Sun 5/18 1- 4 pm!! *This is the One!! The Ultimate Home for Entertaining Family, Friends & Neighbors!! Beautiful Central Bucks Hidden Pond Home with 4 Bedrooms 2 Full Baths & 2 Half Baths!! Large 3 Car Garage with Storage, Refrigerator & Door to back patio!! Spacious & Open, Sundrenched Kitchen with Vaulted Ceiling & 6 Beautiful Skylights! The Custom Kitchen is Truly the Heart of this Gorgeous Home with a Huge 5’ x 8’ Island, Breakfast Room with Lots of Natural Lighting, Wet Bar & Dry Bar with Beverage Refrigerator! Enjoy the Beautiful Quartz Countertops & Tile Backsplash, Updated Stainless-Steel Appliances, Double Oven, Drawer Microwave & French Door Refrigerator. Spacious Double Door Pantry with Custom Cabinetry and automatic sensor light! Gas Fireplace in Family Room & Gas Stove-Heater in Breakfast Room! Crown Molding in Foyer, Living Room & Dining Room! Shadow boxes/chair rail in foyer, living room & dining room! Custom Built-in Cabinetry in Living Room! Step outside to the Gorgeous Outdoor Paradise!! Beautiful Heated Saltwater Inground Pool & Spa surrounded by Multi-Level Stamped Concrete Patios & Tree Lined, fully fenced property. Inground Pool includes a Custom Mesh Child Safety Fence with 2 gates surrounding the pool when in place. Also includes a programmable keypad inside house to program the pool filter & heater! Host the ultimate party or enjoy the quiet time relaxing by the pool!! Home was renovated extensively in the last few years. Newer flooring throughout with Engineered Random Width Hand Scraped Hardwood Floors, Carpet in Family Room & 2nd Floor Bedrooms & Tile in 2nd Floor Bathrooms! Newer Custom Wood Stairs, Railings & Wrought Iron type Spindles. All rooms have been painted & newer lighting has been installed! All 4 bathrooms updated with new vanities, quartz counters! Primary bath was remodeled featuring a huge glass door shower with window! Loft off of 2nd floor hallway is currently used as an office. Finished Basement with Egress Window & Utility-Storage area. Basement was repainted in 2024! Speakers in family room, kitchen/island area, breakfast room/living room & outside (all controlled by a Sonos app)! Whole house generator installed in 2019! All TV's included (5 wall mounted & 3 others). 2 Sheds included, one with electric! Ball Fields, Playground & Basketball Courts are close by! Beautiful Location backing to Wooded Park & Pond!! *Open House Sun 5/18. 1 - 4 pm!!
Contact an agent
Home facts
- Year built:1992
- Listing Id #:PABU2095412
- Added:96 day(s) ago
- Updated:August 15, 2025 at 07:30 AM
Rooms and interior
- Bedrooms:4
- Total bathrooms:4
- Full bathrooms:2
- Half bathrooms:2
- Living area:3,543 sq. ft.
Heating and cooling
- Cooling:Central A/C
- Heating:Forced Air, Natural Gas
Structure and exterior
- Roof:Shingle
- Year built:1992
- Building area:3,543 sq. ft.
- Lot area:0.55 Acres
Schools
- High school:CENTRAL BUCKS HIGH SCHOOL SOUTH
- Middle school:TAMANEND
- Elementary school:BARCLAY
Utilities
- Water:Public
- Sewer:Public Sewer
Finances and disclosures
- Price:$869,900
- Price per sq. ft.:$245.53
- Tax amount:$8,305 (2025)
New listings near 1416 Long Pond Dr
- Coming Soon
 $360,000Coming Soon2 beds 2 baths
$360,000Coming Soon2 beds 2 baths284 Sassafras Ct, WARRINGTON, PA 18976
MLS# PABU2102896Listed by: REALTY ONE GROUP RESTORE - BLUEBELL - Open Sun, 12 to 2pmNew
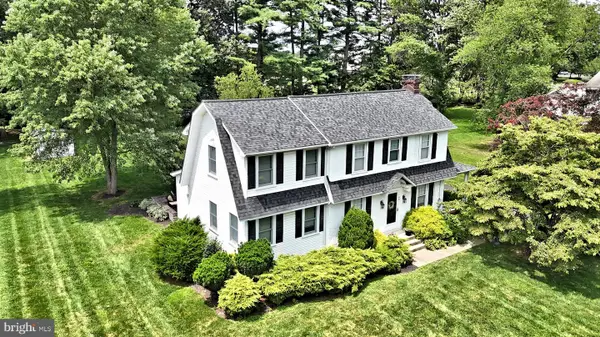 $599,900Active3 beds 3 baths2,086 sq. ft.
$599,900Active3 beds 3 baths2,086 sq. ft.84 Woodlawn Ave, CHALFONT, PA 18914
MLS# PABU2102888Listed by: RE/MAX LEGACY - Open Sun, 11am to 1pmNew
 $715,000Active4 beds 4 baths2,380 sq. ft.
$715,000Active4 beds 4 baths2,380 sq. ft.427 Upper State Rd, CHALFONT, PA 18914
MLS# PABU2102554Listed by: EXP REALTY, LLC - New
 $649,900Active4 beds 3 baths2,636 sq. ft.
$649,900Active4 beds 3 baths2,636 sq. ft.Address Withheld By Seller, WARRINGTON, PA 18976
MLS# PABU2099120Listed by: RE/MAX CENTRE REALTORS  $403,900Active2 beds 2 baths1,800 sq. ft.
$403,900Active2 beds 2 baths1,800 sq. ft.200 Beech #301, WARRINGTON, PA 18976
MLS# PABU2100424Listed by: RE/MAX ACCESS- New
 $729,005Active3 beds 3 baths2,008 sq. ft.
$729,005Active3 beds 3 baths2,008 sq. ft.434 Reagans Ln #lot #122, CHALFONT, PA 18914
MLS# PABU2101346Listed by: FOXLANE HOMES  $350,000Pending2 beds 2 baths1,519 sq. ft.
$350,000Pending2 beds 2 baths1,519 sq. ft.200 Douglas Fir Dr #102, WARRINGTON, PA 18976
MLS# PABU2101664Listed by: KELLER WILLIAMS REAL ESTATE-LANGHORNE- New
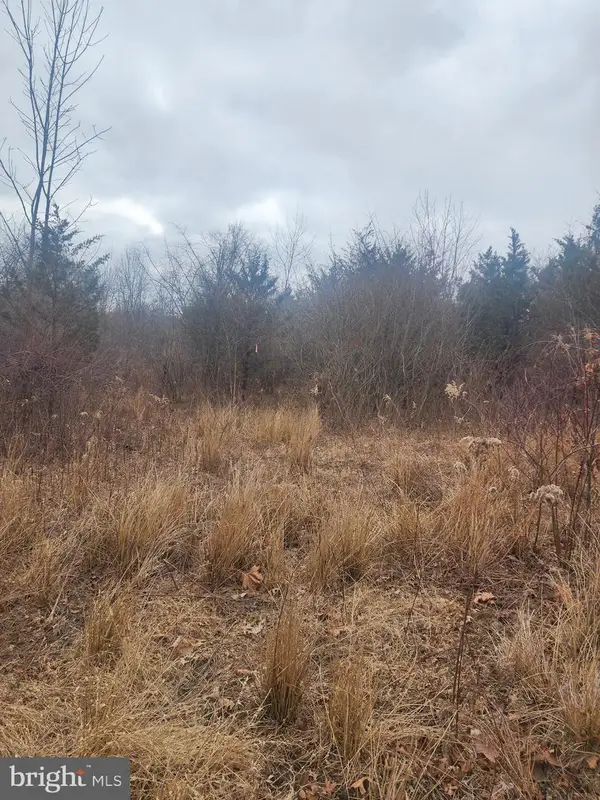 $275,000Active5.47 Acres
$275,000Active5.47 Acres0 Limekiln Pike, CHALFONT, PA 18914
MLS# PABU2101688Listed by: LONG & FOSTER REAL ESTATE, INC. 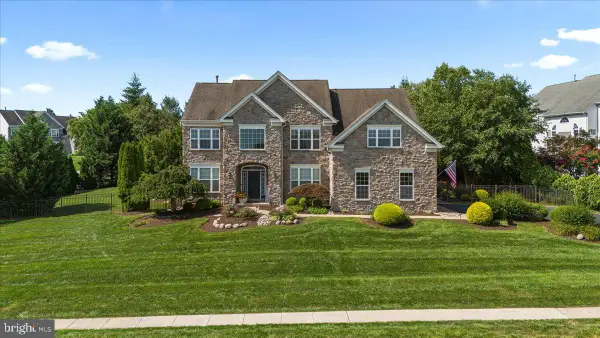 $1,250,000Pending4 beds 4 baths4,740 sq. ft.
$1,250,000Pending4 beds 4 baths4,740 sq. ft.107 Coachlight Cir, CHALFONT, PA 18914
MLS# PABU2102250Listed by: COMPASS PENNSYLVANIA, LLC $510,000Pending4 beds 3 baths2,592 sq. ft.
$510,000Pending4 beds 3 baths2,592 sq. ft.19 Doe Run Dr, WARRINGTON, PA 18976
MLS# PABU2102212Listed by: REALTY MARK CITYSCAPE-HUNTINGDON VALLEY

