200 Claret Ct #204, WARRINGTON, PA 18976
Local realty services provided by:ERA Byrne Realty
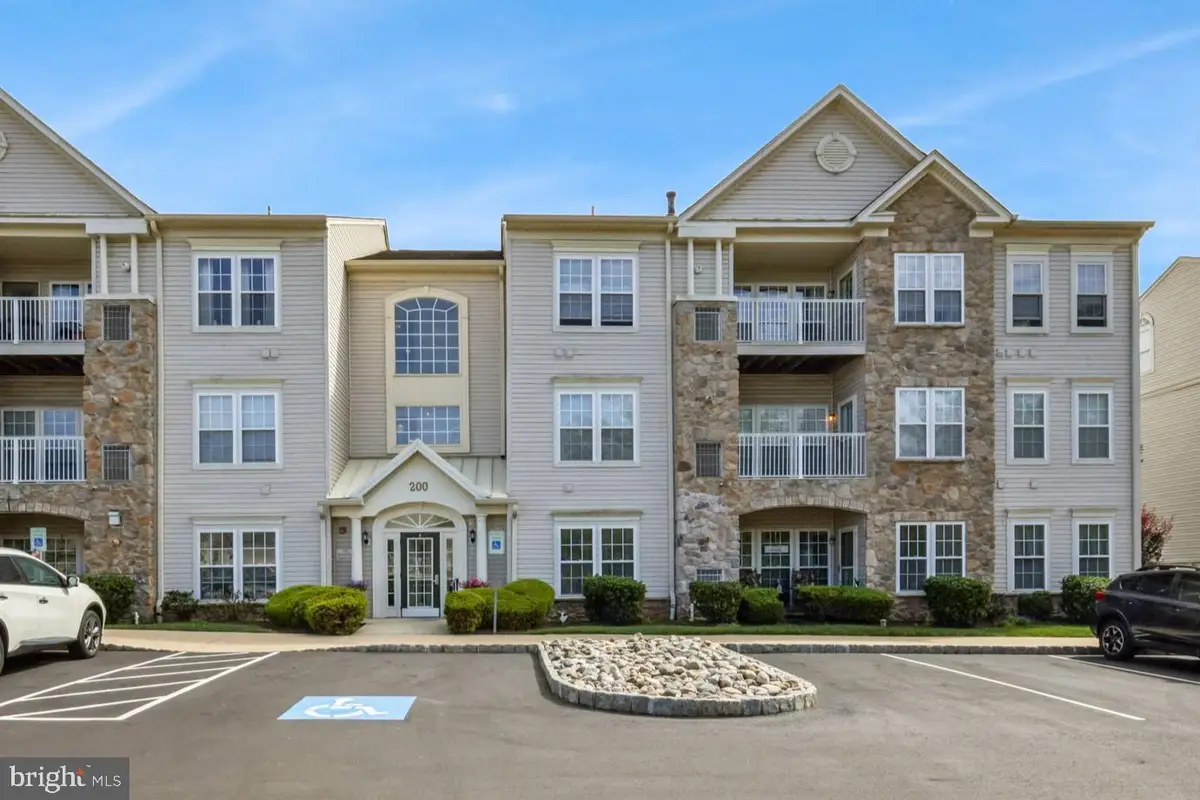

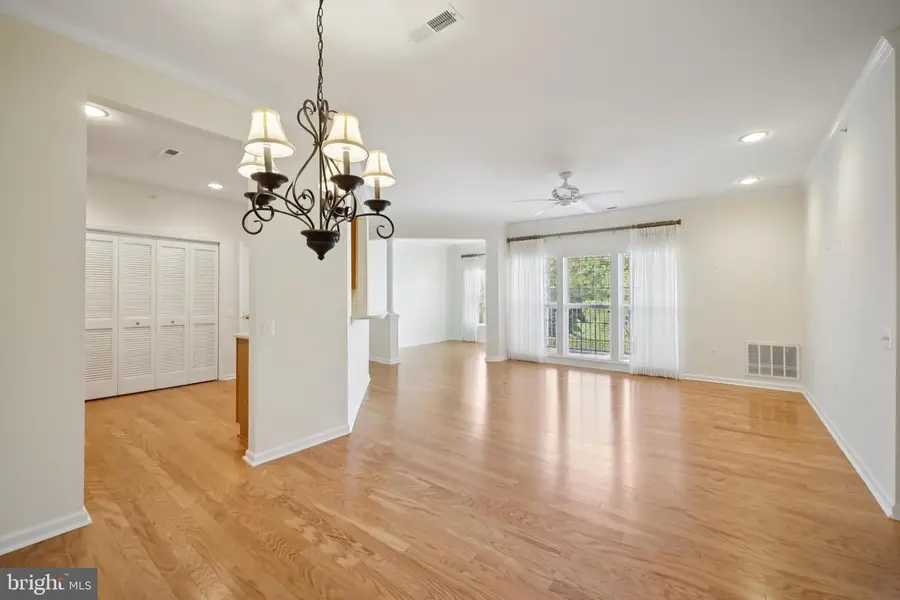
200 Claret Ct #204,WARRINGTON, PA 18976
$350,000
- 2 Beds
- 2 Baths
- 1,519 sq. ft.
- Condominium
- Active
Listed by:lori a mcgoldrick
Office:keller williams real estate-doylestown
MLS#:PABU2103460
Source:BRIGHTMLS
Price summary
- Price:$350,000
- Price per sq. ft.:$230.41
About this home
Welcome to Forest Ridge, an exclusive 55+ community where the active adult lifestyle is enhanced by modern amenities and low-maintenance living. This 2nd floor, 2-bedroom, 2-bathroom unit is enhanced by 9-foot ceilings, recessed lighting, neutral paint colors, hardwood flooring and is truly move-in ready! A foyer entry with double closets leads to an open concept living and dining room area--enhanced by a wall of windows--filling the space with an abundance of natural light. A centrally located kitchen features upgraded 42" cabinets with crown molding, Corian countertops, tile backsplash, a breakfast bar, large pantry & access to the convenient in-unit laundry area. All appliances are included in the sale. The sunroom/den/breakfast room is a delightful spot to enjoy your morning coffee while providing access to the private balcony. Retreat to the spacious primary bedroom, featuring walk-in closets and a private ensuite bathroom with tile flooring--complete with a double vanity, linen closet and oversized shower. An additional well-appointed bathroom is conveniently accessible from both the secondary bedroom and living room area. Don't miss the recently updated utilities--new furnace installed in 2023, and new hot water heater installed in 2022. The dryer vents were also just cleaned in 2024. Common area/grounds maintenance, landscaping, snow removal, and trash removal are included in the monthly association fee. The community clubhouse is a hub of activity with a meeting room and event space, fostering an active and social lifestyle for residents. Pets are welcome. Shopping, dining, nightlife and community events are just minutes away on route 611 in Warrington and in historic Doylestown Borough. Book your private showing today!
Contact an agent
Home facts
- Year built:2003
- Listing Id #:PABU2103460
- Added:1 day(s) ago
- Updated:August 22, 2025 at 04:35 AM
Rooms and interior
- Bedrooms:2
- Total bathrooms:2
- Full bathrooms:2
- Living area:1,519 sq. ft.
Heating and cooling
- Cooling:Central A/C
- Heating:Forced Air, Natural Gas
Structure and exterior
- Year built:2003
- Building area:1,519 sq. ft.
Schools
- High school:CENTRAL BUCKS HIGH SCHOOL SOUTH
Utilities
- Water:Public
- Sewer:Public Sewer
Finances and disclosures
- Price:$350,000
- Price per sq. ft.:$230.41
- Tax amount:$5,294 (2025)
New listings near 200 Claret Ct #204
- Coming Soon
 $540,000Coming Soon3 beds 3 baths
$540,000Coming Soon3 beds 3 baths2234 Evin Dr, WARRINGTON, PA 18976
MLS# PABU2102684Listed by: KELLER WILLIAMS REAL ESTATE-DOYLESTOWN - New
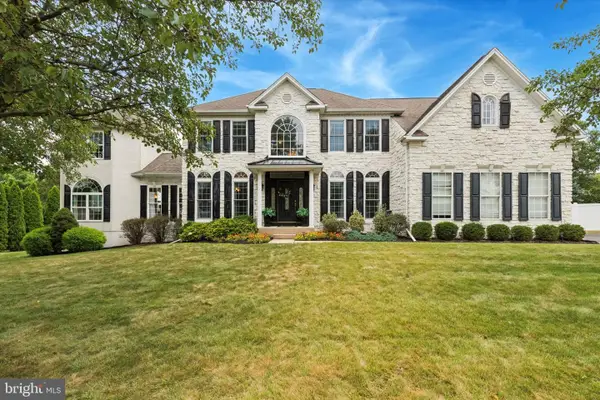 $1,070,000Active4 beds 3 baths4,364 sq. ft.
$1,070,000Active4 beds 3 baths4,364 sq. ft.803 Sweet Cherry St, WARRINGTON, PA 18976
MLS# PABU2102968Listed by: RE/MAX CENTRE REALTORS - New
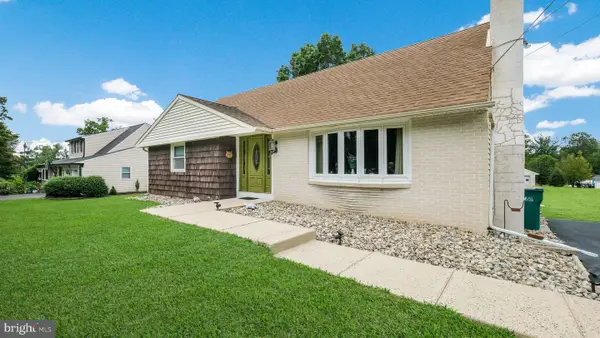 $550,000Active3 beds 2 baths2,011 sq. ft.
$550,000Active3 beds 2 baths2,011 sq. ft.1440 Turk Rd, WARRINGTON, PA 18976
MLS# PABU2102970Listed by: KELLER WILLIAMS REAL ESTATE-DOYLESTOWN - New
 $615,990Active3 beds 3 baths1,875 sq. ft.
$615,990Active3 beds 3 baths1,875 sq. ft.442 Reagans Ln #lot 49, CHALFONT, PA 18914
MLS# PABU2103312Listed by: FOXLANE HOMES - New
 $399,990Active2 beds 2 baths1,879 sq. ft.
$399,990Active2 beds 2 baths1,879 sq. ft.1576 Turk Rd, WARRINGTON, PA 18976
MLS# PABU2102866Listed by: KELLER WILLIAMS MAIN LINE - Coming Soon
 $700,000Coming Soon3 beds 3 baths
$700,000Coming Soon3 beds 3 baths759 S Settlers Cir, WARRINGTON, PA 18976
MLS# PABU2102590Listed by: COLDWELL BANKER HEARTHSIDE-DOYLESTOWN - New
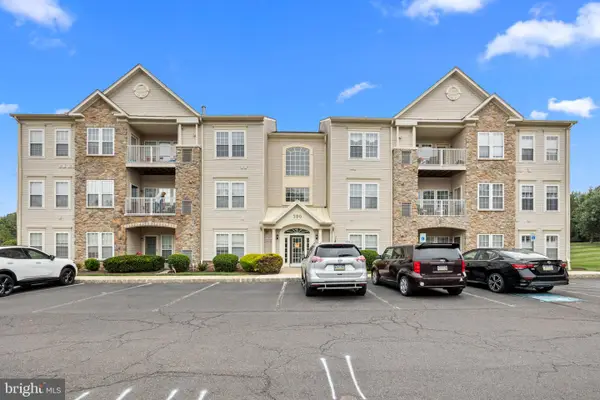 $369,000Active2 beds 2 baths1,519 sq. ft.
$369,000Active2 beds 2 baths1,519 sq. ft.200 Beech Blvd #202, WARRINGTON, PA 18976
MLS# PABU2102420Listed by: KELLER WILLIAMS REAL ESTATE - NEWTOWN - Open Sat, 10am to 2pmNew
 $360,000Active2 beds 2 baths1,931 sq. ft.
$360,000Active2 beds 2 baths1,931 sq. ft.284 Sassafras Ct, WARRINGTON, PA 18976
MLS# PABU2102896Listed by: REALTY ONE GROUP RESTORE - BLUEBELL 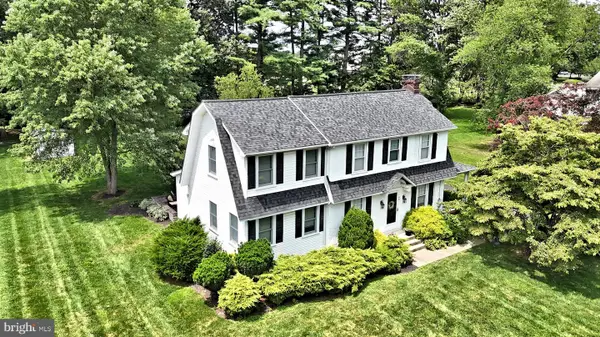 $599,900Pending3 beds 3 baths2,086 sq. ft.
$599,900Pending3 beds 3 baths2,086 sq. ft.84 Woodlawn Ave, CHALFONT, PA 18914
MLS# PABU2102888Listed by: RE/MAX LEGACY
