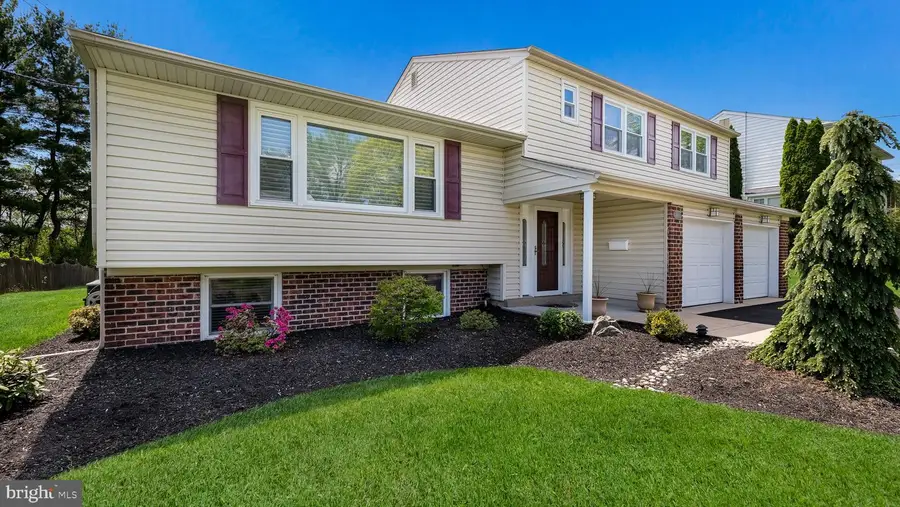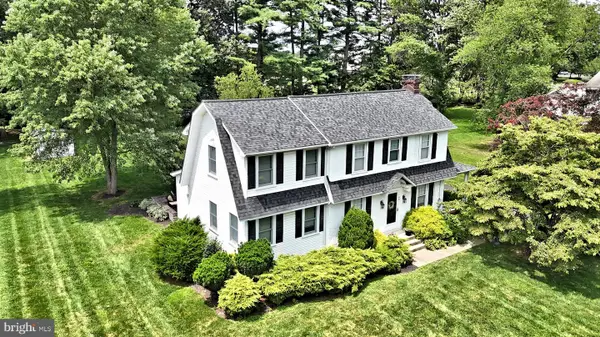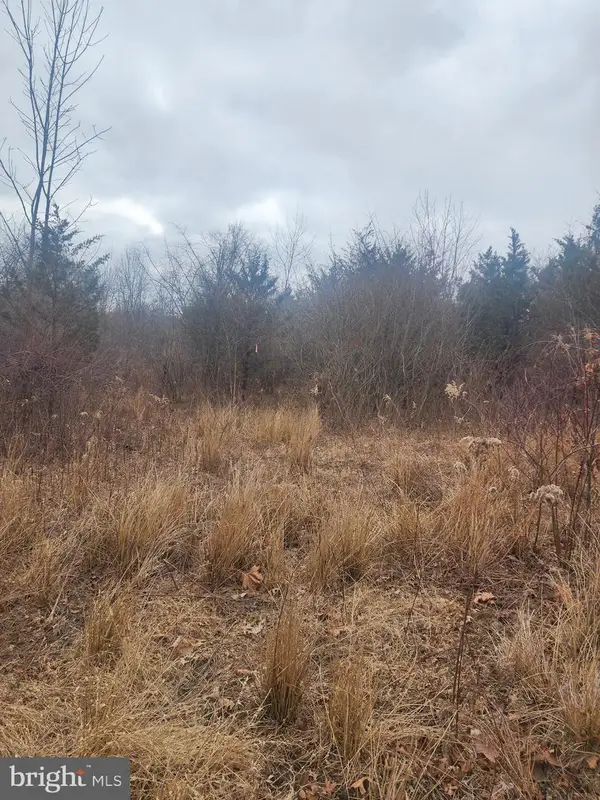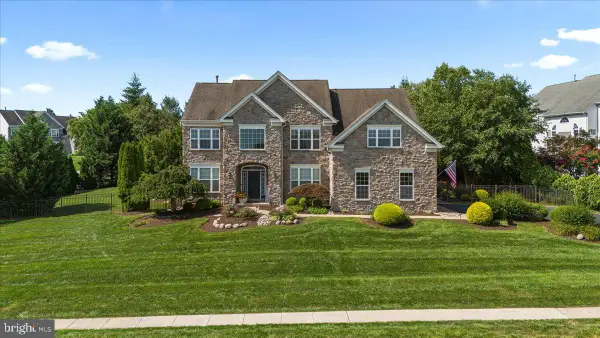2126 Martindale Rd, WARRINGTON, PA 18976
Local realty services provided by:ERA Central Realty Group



2126 Martindale Rd,WARRINGTON, PA 18976
$649,900
- 3 Beds
- 3 Baths
- 2,280 sq. ft.
- Single family
- Pending
Listed by:john spognardi
Office:re/max signature
MLS#:PABU2095726
Source:BRIGHTMLS
Price summary
- Price:$649,900
- Price per sq. ft.:$285.04
About this home
Welcome to 2126 Martindale Rd a beautiful partial brick front, 3 BR, 2.5 BA split level in desirable Palomino Farms. It is located in the award-winning Central Bucks School District and is within walking distance to schools and worship. Conveniently located to shopping, dining and daycare services. This home features a covered front porch with a leaded glass front door and side transoms opening to the lower-level Foyer with a ceramic tile floor. Oak stairs with painted custom-built balusters lead from the Foyer up to the formal Living room with a large picture window and beautiful refinished hardwood floors that continue into the Formal Dining room. The updated Eat-in Kitchen offers a ceramic tile floor, Maple cabinetry with under-cabinet lighting and soft-close drawers, custom glass-tiled backsplash and granite countertops. Additional features are custom track and recessed lighting, high-end stainless steel appliances including a built-in dishwasher, a gas range with dual ovens and a professional range hood and a built-in cabinet-mounted microwave. Large lower-level Family room can be accessed by the stairs from either the Kitchen or the Living Room. The Family room offers Berber carpet, recessed lighting, full brick wall with a wood-burning fireplace that includes a raised hearth. It also has an Updated Powder room with a pedestal sink. There is a large custom sliding glass door leading to the expansive patio with a water feature and retractable awning overlooking the spacious rear yard. The lower level offers a Bonus Room with wall-to-wall carpet and recessed lighting, and a separate Utility room with included Washer / Dryer and storage areas. This home has gas baseboard heat and central air conditioning. Stairs lead from the Living Room to the Upper Level with the Primary Bedroom offering wall-to-wall carpet, recessed lighting, a ceiling fan, 2 closets, one of which is a walk-in. The Primary also includes an updated full bath with a pedestal sink and walk-in shower, with custom-tiled walls and floor and a frameless glass door. The spacious 2nd and 3rd bedrooms offer wall-to-wall carpet and generously sized closets. Full hall bath with extended vanity and soaking tub/shower with sliding glass door. The home has a two-car garage with access from the entrance foyer. This perfect family home has been thoughtfully updated and meticulously cared for. Schedule your tour today!
Contact an agent
Home facts
- Year built:1963
- Listing Id #:PABU2095726
- Added:93 day(s) ago
- Updated:August 15, 2025 at 07:30 AM
Rooms and interior
- Bedrooms:3
- Total bathrooms:3
- Full bathrooms:2
- Half bathrooms:1
- Living area:2,280 sq. ft.
Heating and cooling
- Cooling:Central A/C, Zoned
- Heating:Baseboard - Hot Water, Natural Gas
Structure and exterior
- Year built:1963
- Building area:2,280 sq. ft.
- Lot area:0.28 Acres
Schools
- High school:CENTRAL BUCKS HIGH SCHOOL SOUTH
Utilities
- Water:Public
- Sewer:Public Sewer
Finances and disclosures
- Price:$649,900
- Price per sq. ft.:$285.04
- Tax amount:$5,670 (2025)
New listings near 2126 Martindale Rd
- Coming Soon
 $360,000Coming Soon2 beds 2 baths
$360,000Coming Soon2 beds 2 baths284 Sassafras Ct, WARRINGTON, PA 18976
MLS# PABU2102896Listed by: REALTY ONE GROUP RESTORE - BLUEBELL - Open Sun, 12 to 2pmNew
 $599,900Active3 beds 3 baths2,086 sq. ft.
$599,900Active3 beds 3 baths2,086 sq. ft.84 Woodlawn Ave, CHALFONT, PA 18914
MLS# PABU2102888Listed by: RE/MAX LEGACY - Open Sun, 11am to 1pmNew
 $715,000Active4 beds 4 baths2,380 sq. ft.
$715,000Active4 beds 4 baths2,380 sq. ft.427 Upper State Rd, CHALFONT, PA 18914
MLS# PABU2102554Listed by: EXP REALTY, LLC - New
 $649,900Active4 beds 3 baths2,636 sq. ft.
$649,900Active4 beds 3 baths2,636 sq. ft.Address Withheld By Seller, WARRINGTON, PA 18976
MLS# PABU2099120Listed by: RE/MAX CENTRE REALTORS  $403,900Active2 beds 2 baths1,800 sq. ft.
$403,900Active2 beds 2 baths1,800 sq. ft.200 Beech #301, WARRINGTON, PA 18976
MLS# PABU2100424Listed by: RE/MAX ACCESS- New
 $729,005Active3 beds 3 baths2,008 sq. ft.
$729,005Active3 beds 3 baths2,008 sq. ft.434 Reagans Ln #lot #122, CHALFONT, PA 18914
MLS# PABU2101346Listed by: FOXLANE HOMES  $350,000Pending2 beds 2 baths1,519 sq. ft.
$350,000Pending2 beds 2 baths1,519 sq. ft.200 Douglas Fir Dr #102, WARRINGTON, PA 18976
MLS# PABU2101664Listed by: KELLER WILLIAMS REAL ESTATE-LANGHORNE- New
 $275,000Active5.47 Acres
$275,000Active5.47 Acres0 Limekiln Pike, CHALFONT, PA 18914
MLS# PABU2101688Listed by: LONG & FOSTER REAL ESTATE, INC.  $1,250,000Pending4 beds 4 baths4,740 sq. ft.
$1,250,000Pending4 beds 4 baths4,740 sq. ft.107 Coachlight Cir, CHALFONT, PA 18914
MLS# PABU2102250Listed by: COMPASS PENNSYLVANIA, LLC $510,000Pending4 beds 3 baths2,592 sq. ft.
$510,000Pending4 beds 3 baths2,592 sq. ft.19 Doe Run Dr, WARRINGTON, PA 18976
MLS# PABU2102212Listed by: REALTY MARK CITYSCAPE-HUNTINGDON VALLEY

