612 Bethel Ln #the Monroe Plan, WARRINGTON, PA 18976
Local realty services provided by:ERA Statewide Realty
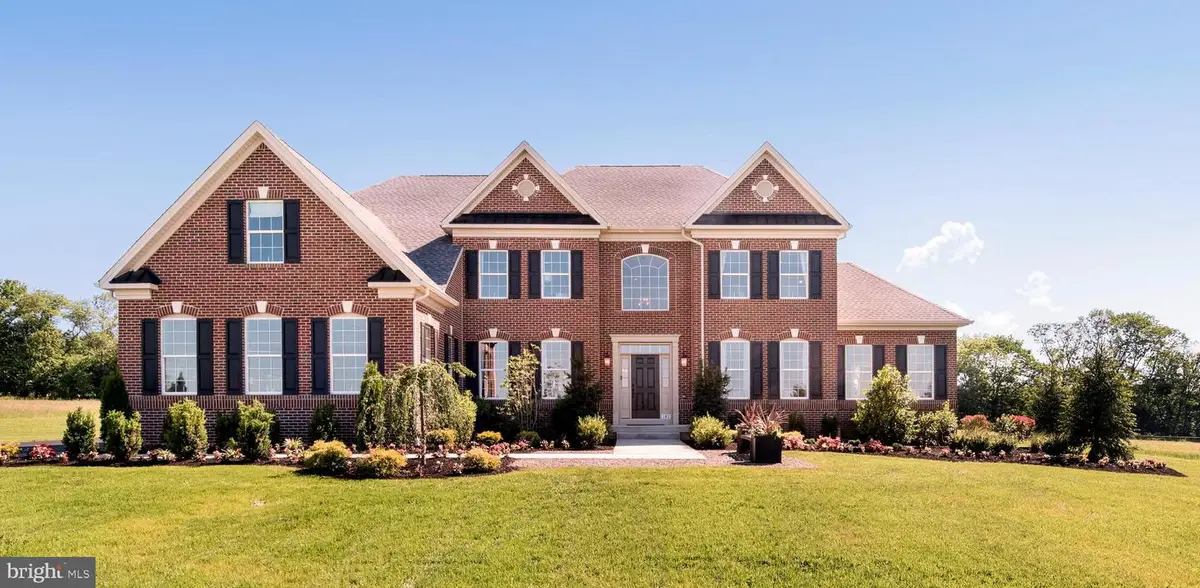
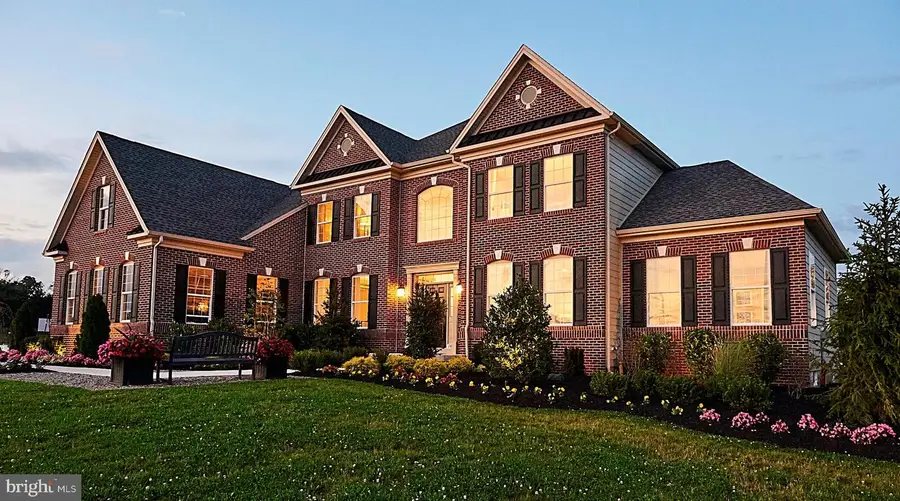
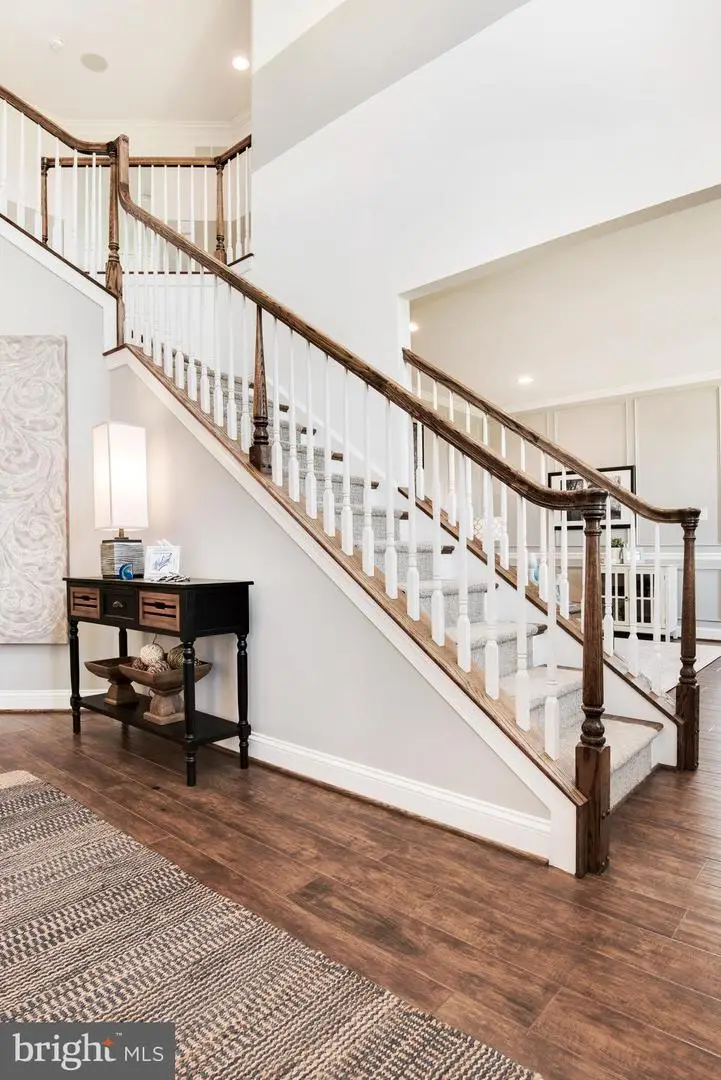
Listed by:robert e diioia
Office:benchmark real estate company inc
MLS#:PABU2097208
Source:BRIGHTMLS
Price summary
- Price:$1,231,990
- Price per sq. ft.:$449.3
- Monthly HOA dues:$133.33
About this home
ONLY ONE HOMESITE REMIANS!! NEW LUXURY ESTATE HOMES IN CENTRAL BUCKS SCHOOL DISTRICT - The dramatic Monroe offers 3,742 sq. ft. of elegant living space. From the two-story foyer and turned staircase to the opulent master bedroom with master retreat, this home is a delight for living and entertaining. The airy two-story family room allows for the dramatic Wall of Windows option and is accented by a second staircase. An expansive kitchen with 42-inch cabinets and walk-in pantry connects to a large dining room through a useful butler’s pantry. Upstairs, the 4 bedrooms are remarkably large and a Jack-and-Jill bathroom provides extra privacy for children or guests. A splendid first floor in-law suite or guest suite with private bath can be added.
Contact an agent
Home facts
- Year built:2025
- Listing Id #:PABU2097208
- Added:79 day(s) ago
- Updated:August 21, 2025 at 01:52 PM
Rooms and interior
- Bedrooms:4
- Total bathrooms:4
- Full bathrooms:3
- Half bathrooms:1
- Living area:2,742 sq. ft.
Heating and cooling
- Cooling:Central A/C
- Heating:90% Forced Air, Natural Gas
Structure and exterior
- Roof:Architectural Shingle
- Year built:2025
- Building area:2,742 sq. ft.
- Lot area:1.03 Acres
Schools
- High school:CENTRAL BUCKS HIGH SCHOOL WEST
- Middle school:LENAPE
- Elementary school:KUTZ
Utilities
- Water:Public
- Sewer:Public Sewer
Finances and disclosures
- Price:$1,231,990
- Price per sq. ft.:$449.3
New listings near 612 Bethel Ln #the Monroe Plan
- Coming Soon
 $540,000Coming Soon3 beds 3 baths
$540,000Coming Soon3 beds 3 baths2234 Evin Dr, WARRINGTON, PA 18976
MLS# PABU2102684Listed by: KELLER WILLIAMS REAL ESTATE-DOYLESTOWN - New
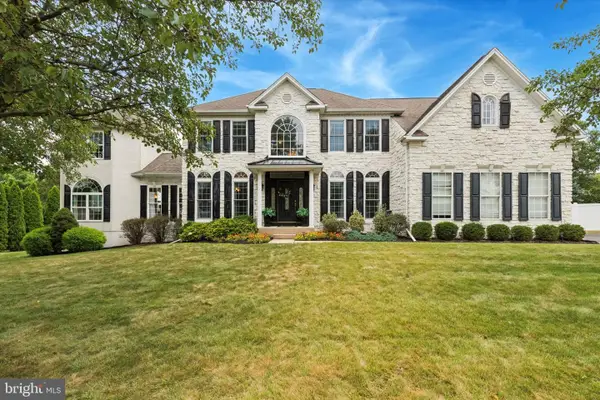 $1,070,000Active4 beds 3 baths4,364 sq. ft.
$1,070,000Active4 beds 3 baths4,364 sq. ft.803 Sweet Cherry St, WARRINGTON, PA 18976
MLS# PABU2102968Listed by: RE/MAX CENTRE REALTORS - New
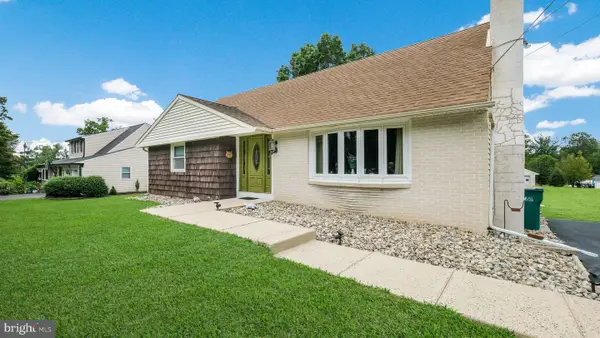 $550,000Active3 beds 2 baths2,011 sq. ft.
$550,000Active3 beds 2 baths2,011 sq. ft.1440 Turk Rd, WARRINGTON, PA 18976
MLS# PABU2102970Listed by: KELLER WILLIAMS REAL ESTATE-DOYLESTOWN - Open Sat, 12 to 4pmNew
 $615,990Active3 beds 3 baths1,875 sq. ft.
$615,990Active3 beds 3 baths1,875 sq. ft.442 Reagans Ln #lot 49, CHALFONT, PA 18914
MLS# PABU2103312Listed by: FOXLANE HOMES - New
 $399,990Active2 beds 2 baths1,879 sq. ft.
$399,990Active2 beds 2 baths1,879 sq. ft.1576 Turk Rd, WARRINGTON, PA 18976
MLS# PABU2102866Listed by: KELLER WILLIAMS MAIN LINE - Coming Soon
 $700,000Coming Soon3 beds 3 baths
$700,000Coming Soon3 beds 3 baths759 S Settlers Cir, WARRINGTON, PA 18976
MLS# PABU2102590Listed by: COLDWELL BANKER HEARTHSIDE-DOYLESTOWN - New
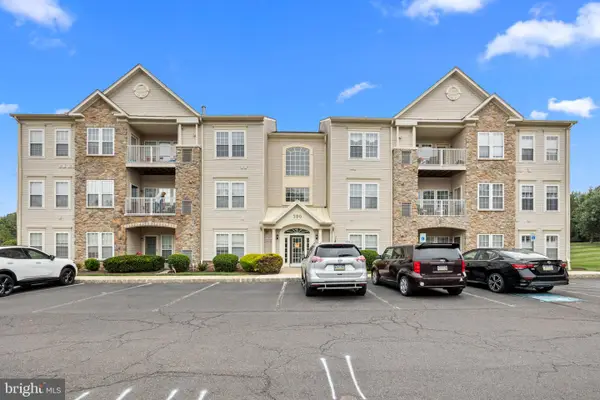 $369,000Active2 beds 2 baths1,519 sq. ft.
$369,000Active2 beds 2 baths1,519 sq. ft.200 Beech Blvd #202, WARRINGTON, PA 18976
MLS# PABU2102420Listed by: KELLER WILLIAMS REAL ESTATE - NEWTOWN - Open Sat, 10am to 2pmNew
 $360,000Active2 beds 2 baths1,931 sq. ft.
$360,000Active2 beds 2 baths1,931 sq. ft.284 Sassafras Ct, WARRINGTON, PA 18976
MLS# PABU2102896Listed by: REALTY ONE GROUP RESTORE - BLUEBELL 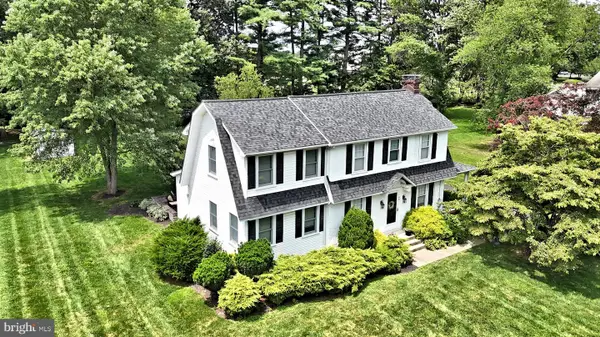 $599,900Pending3 beds 3 baths2,086 sq. ft.
$599,900Pending3 beds 3 baths2,086 sq. ft.84 Woodlawn Ave, CHALFONT, PA 18914
MLS# PABU2102888Listed by: RE/MAX LEGACY $715,000Pending4 beds 4 baths2,380 sq. ft.
$715,000Pending4 beds 4 baths2,380 sq. ft.427 Upper State Rd, CHALFONT, PA 18914
MLS# PABU2102554Listed by: EXP REALTY, LLC
