760 S Settlers Cir, WARRINGTON, PA 18976
Local realty services provided by:ERA Reed Realty, Inc.

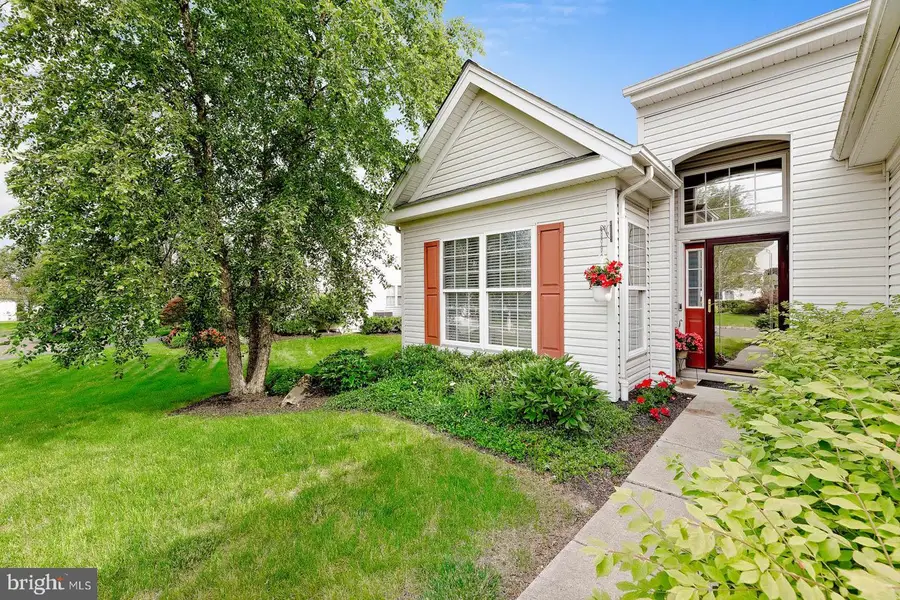
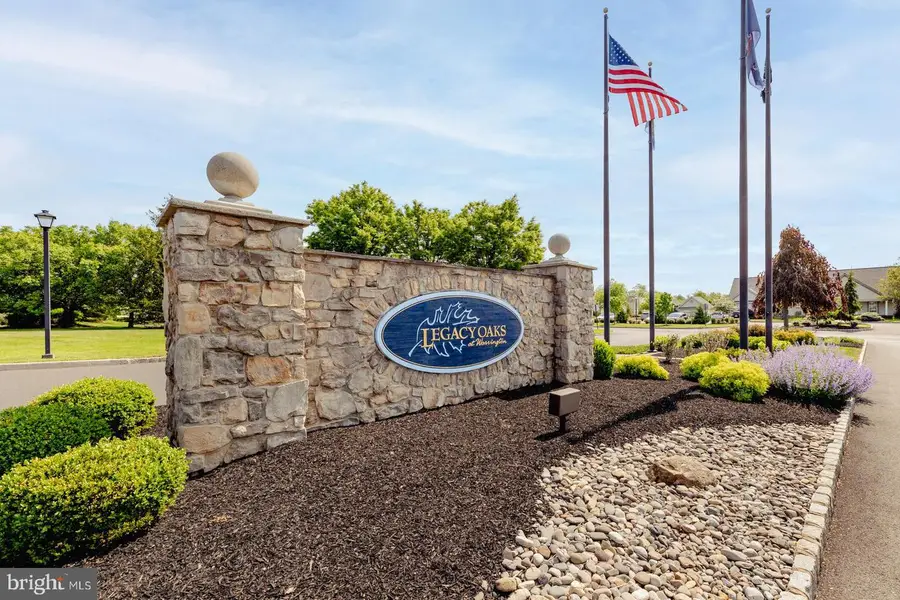
760 S Settlers Cir,WARRINGTON, PA 18976
$600,000
- 2 Beds
- 2 Baths
- 1,625 sq. ft.
- Single family
- Pending
Listed by:constance l fohner
Office:coldwell banker hearthside-doylestown
MLS#:PABU2096918
Source:BRIGHTMLS
Price summary
- Price:$600,000
- Price per sq. ft.:$369.23
- Monthly HOA dues:$256
About this home
A one-story living opportunity is available for you to embrace here in Legacy Oaks, the best 55+ lifestyle community in central Bucks County! The white vinyl siding on all sides with its red trim presents charming curb appeal, while alleviating concerns about water penetration which often accompany some other exteriors. As you enter this fine home, you'll enjoy the feel of spaciousness created by its very high Foyer ceiling along with the generous amount of light color hardwood flooring and open floor plan. The Foyer takes you alongside classic columns defining adjacent carpeted front Living and Dining Rooms. The versatile floor plan of this Barclay model allows the front Living Room to function as a sitting room or office in conjunction with being able to offer expansion to adjacent Dining Room when needed for larger gatherings around the table. The hardwood flooring continues back into the heart of the home to the Kitchen, and Breakfast Room at the rear with sliding doors out to a nice patio enjoying privacy shrubbery and pleasant views. Tastefully updated Kitchen features include beautiful granite counters, tile backsplash, stainless steel appliances, under cabinet lighting, nice pantry storage and large opening to the Family Room allowing chef to intermingle with conversation and television-watching. The Family Room exudes warmth with its neutral color palette and stone-surround gas fireplace, slate hearth, and ceiling fan. Crown molding not only graces all these rooms to be enjoyed by your guests but also carries through to the two private bedrooms and baths. The primary bedroom has two well-organized closets, including a walk-in. This main bedroom has an ensuite bathroom with soaking tub, walk-in shower, double sinks, and tile floor. One of many special comfort tweaks added to this home is a heater in the main bathroom. A second bedroom, full bath and Laundry Room with utility sink & pullout spray faucet complete this fine home. Convenience meets functionality with attached 2-car insulated garage off Laundry Room, providing good storage space with shelving, a mounted car vacuum and garage door opener. Residents can enjoy a range of outdoor activities i.e. 2+ miles of walking trails; and tennis, pickleball, bocce, shuffleboard courts; and swimming pool. There is an abundance of indoor activities as well i.e. a Library, exercise room and fitness classes, billiards and table tennis, card playing, guest speakers, theme parties, and more. All this while being conveniently located with easy access to main roads, great shopping, dining and recreational facilities. Well maintained and immaculate home! [Photos being done & added Friday.] Seller prefers end of August settlement with opportunity to rent back for 2 weeks. Don't miss this opportunity to have it all in this well organized immaculate home!
Contact an agent
Home facts
- Year built:2002
- Listing Id #:PABU2096918
- Added:73 day(s) ago
- Updated:August 15, 2025 at 07:30 AM
Rooms and interior
- Bedrooms:2
- Total bathrooms:2
- Full bathrooms:2
- Living area:1,625 sq. ft.
Heating and cooling
- Cooling:Ceiling Fan(s), Central A/C
- Heating:Forced Air, Natural Gas
Structure and exterior
- Roof:Shingle
- Year built:2002
- Building area:1,625 sq. ft.
Schools
- High school:CENTRAL BUCKS HIGH SCHOOL SOUTH
- Middle school:UNAMI
- Elementary school:MILL CREEK
Utilities
- Water:Public
- Sewer:Public Sewer
Finances and disclosures
- Price:$600,000
- Price per sq. ft.:$369.23
- Tax amount:$6,405 (2025)
New listings near 760 S Settlers Cir
- Coming Soon
 $360,000Coming Soon2 beds 2 baths
$360,000Coming Soon2 beds 2 baths284 Sassafras Ct, WARRINGTON, PA 18976
MLS# PABU2102896Listed by: REALTY ONE GROUP RESTORE - BLUEBELL - Open Sun, 12 to 2pmNew
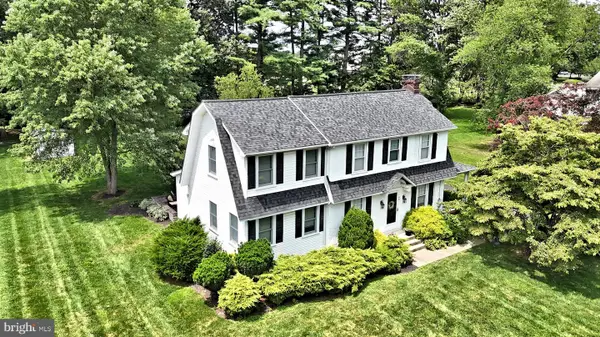 $599,900Active3 beds 3 baths2,086 sq. ft.
$599,900Active3 beds 3 baths2,086 sq. ft.84 Woodlawn Ave, CHALFONT, PA 18914
MLS# PABU2102888Listed by: RE/MAX LEGACY - Open Sun, 11am to 1pmNew
 $715,000Active4 beds 4 baths2,380 sq. ft.
$715,000Active4 beds 4 baths2,380 sq. ft.427 Upper State Rd, CHALFONT, PA 18914
MLS# PABU2102554Listed by: EXP REALTY, LLC - New
 $649,900Active4 beds 3 baths2,636 sq. ft.
$649,900Active4 beds 3 baths2,636 sq. ft.Address Withheld By Seller, WARRINGTON, PA 18976
MLS# PABU2099120Listed by: RE/MAX CENTRE REALTORS  $403,900Active2 beds 2 baths1,800 sq. ft.
$403,900Active2 beds 2 baths1,800 sq. ft.200 Beech #301, WARRINGTON, PA 18976
MLS# PABU2100424Listed by: RE/MAX ACCESS- New
 $729,005Active3 beds 3 baths2,008 sq. ft.
$729,005Active3 beds 3 baths2,008 sq. ft.434 Reagans Ln #lot #122, CHALFONT, PA 18914
MLS# PABU2101346Listed by: FOXLANE HOMES  $350,000Pending2 beds 2 baths1,519 sq. ft.
$350,000Pending2 beds 2 baths1,519 sq. ft.200 Douglas Fir Dr #102, WARRINGTON, PA 18976
MLS# PABU2101664Listed by: KELLER WILLIAMS REAL ESTATE-LANGHORNE- New
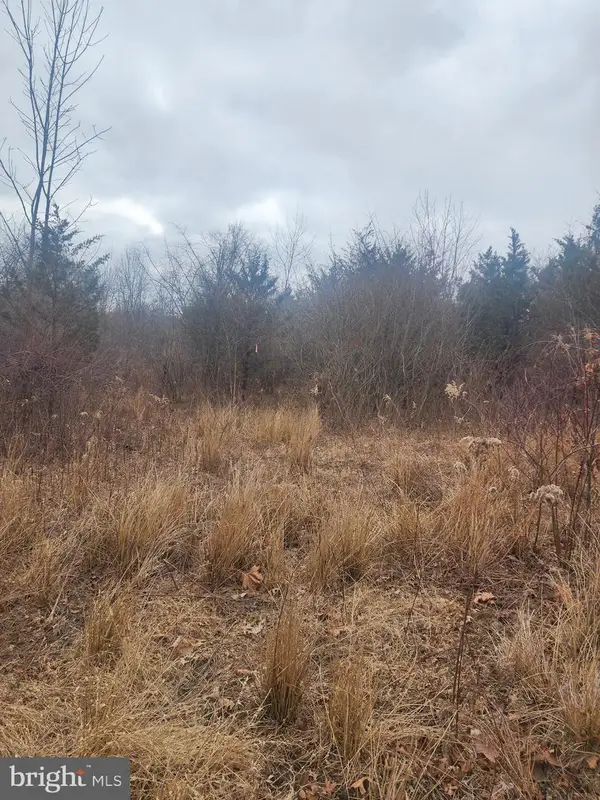 $275,000Active5.47 Acres
$275,000Active5.47 Acres0 Limekiln Pike, CHALFONT, PA 18914
MLS# PABU2101688Listed by: LONG & FOSTER REAL ESTATE, INC. 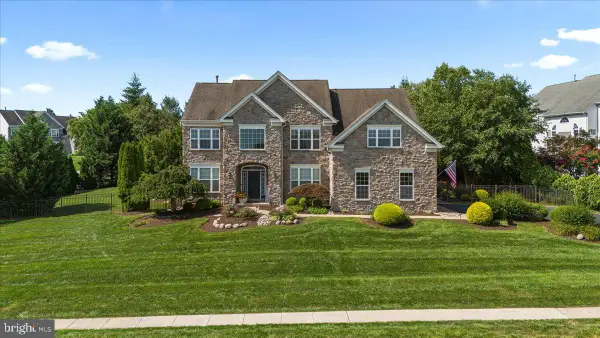 $1,250,000Pending4 beds 4 baths4,740 sq. ft.
$1,250,000Pending4 beds 4 baths4,740 sq. ft.107 Coachlight Cir, CHALFONT, PA 18914
MLS# PABU2102250Listed by: COMPASS PENNSYLVANIA, LLC $510,000Pending4 beds 3 baths2,592 sq. ft.
$510,000Pending4 beds 3 baths2,592 sq. ft.19 Doe Run Dr, WARRINGTON, PA 18976
MLS# PABU2102212Listed by: REALTY MARK CITYSCAPE-HUNTINGDON VALLEY

