90 Dispatch Dr, WASHINGTON CROSSING, PA 18977
Local realty services provided by:ERA OakCrest Realty, Inc.
90 Dispatch Dr,WASHINGTON CROSSING, PA 18977
$629,900
- 3 Beds
- 3 Baths
- 2,665 sq. ft.
- Townhouse
- Active
Upcoming open houses
- Fri, Sep 1905:00 pm - 07:00 pm
Listed by:matt kapusta
Office:exp realty, llc.
MLS#:PABU2105250
Source:BRIGHTMLS
Price summary
- Price:$629,900
- Price per sq. ft.:$236.36
- Monthly HOA dues:$384
About this home
** OPEN HOUSES: FRI 9/19 @ 5-7pm, SUN 9/21 @ 4-6PM ** Looking for a wonderful townhome, in a premium location, in the highly sought after community of Heritage Hills? This is it! Located in the heart of Washington Crossing and in one of the best locations within the community, this pristine and upgraded 3-bedroom, 2.5-bath home boasts both style and warmth and features high ceilings and soaring windows, an eat-in gourmet kitchen that opens to a rear deck with private views, and a spacious, fully finished basement that offers endless possibilities for recreation, work, or relaxation.
Inside you’ll find an open flowing floor plan that fills the home with light and offers the flexibility to create a home that works for YOUR lifestyle. Love the outdoors? Heritage Hills offers a wonderful community pool, private tennis courts, well-lit sidewalks throughout, and is conveniently located to the Washington Crossing Park and Delaware Canal Towpath. All of this with easy access to Princeton, New York, and Philadelphia. Come see what 90 Dispatch has to offer you!
Contact an agent
Home facts
- Year built:1999
- Listing ID #:PABU2105250
- Added:1 day(s) ago
- Updated:September 17, 2025 at 04:33 AM
Rooms and interior
- Bedrooms:3
- Total bathrooms:3
- Full bathrooms:2
- Half bathrooms:1
- Living area:2,665 sq. ft.
Heating and cooling
- Cooling:Central A/C
- Heating:Electric, Heat Pump(s)
Structure and exterior
- Roof:Shingle
- Year built:1999
- Building area:2,665 sq. ft.
Schools
- High school:COUNCIL ROCK HIGH SCHOOL NORTH
- Elementary school:SOL FEINSTONE
Utilities
- Water:Public
- Sewer:Public Sewer
Finances and disclosures
- Price:$629,900
- Price per sq. ft.:$236.36
- Tax amount:$7,378 (2025)
New listings near 90 Dispatch Dr
- New
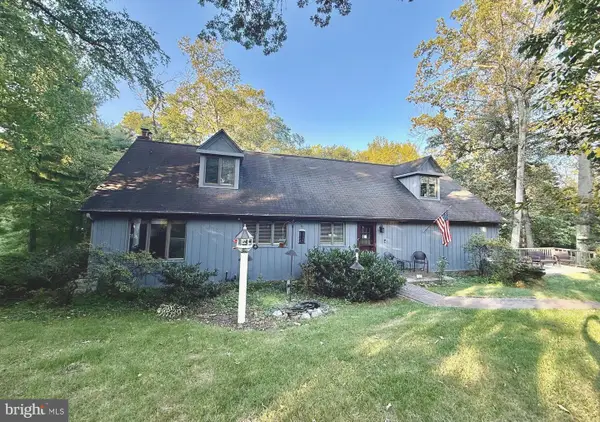 $849,900Active5 beds 4 baths3,090 sq. ft.
$849,900Active5 beds 4 baths3,090 sq. ft.29 Bailey Dr, WASHINGTON CROSSING, PA 18977
MLS# PABU2102920Listed by: COLDWELL BANKER HEARTHSIDE - Coming Soon
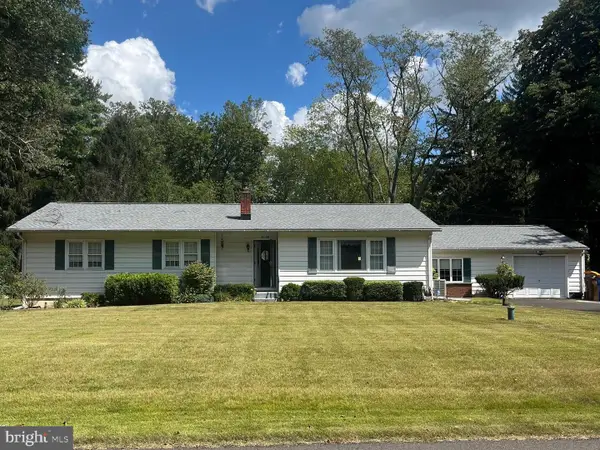 $625,000Coming Soon4 beds 2 baths
$625,000Coming Soon4 beds 2 baths1114 General Hamilton Rd, WASHINGTON CROSSING, PA 18977
MLS# PABU2104996Listed by: KELLER WILLIAMS REAL ESTATE-LANGHORNE - New
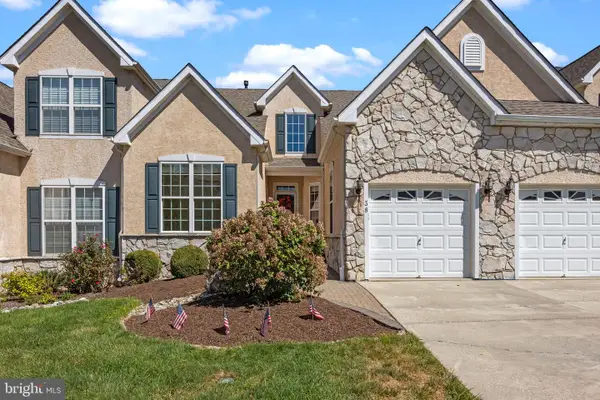 $725,000Active2 beds 2 baths2,433 sq. ft.
$725,000Active2 beds 2 baths2,433 sq. ft.38 Mcconkey Dr, WASHINGTON CROSSING, PA 18977
MLS# PABU2104848Listed by: CENTURY 21 VETERANS-NEWTOWN - Open Sat, 1 to 3pm
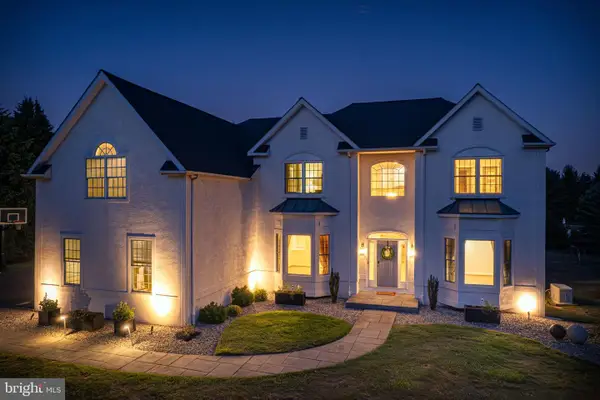 $1,640,000Active4 beds 4 baths5,202 sq. ft.
$1,640,000Active4 beds 4 baths5,202 sq. ft.2 Old Barn Ct, NEWTOWN, PA 18940
MLS# PABU2104584Listed by: COLDWELL BANKER HEARTHSIDE - Open Sun, 11am to 12:30pm
 $2,099,000Active4 beds 5 baths7,256 sq. ft.
$2,099,000Active4 beds 5 baths7,256 sq. ft.21 Belamour Dr, WASHINGTON CROSSING, PA 18977
MLS# PABU2102654Listed by: RE/MAX ACCESS 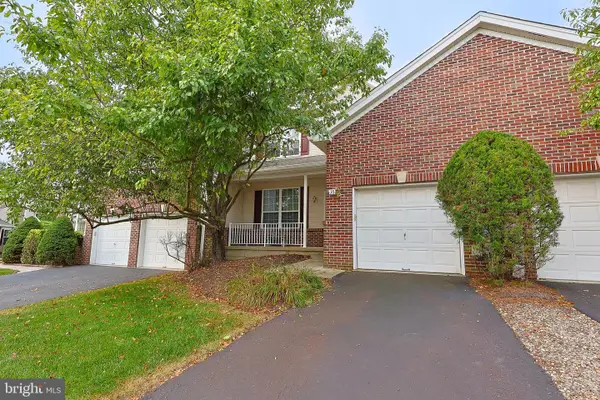 $629,000Pending3 beds 3 baths2,723 sq. ft.
$629,000Pending3 beds 3 baths2,723 sq. ft.35 Dispatch Dr, WASHINGTON CROSSING, PA 18977
MLS# PABU2102390Listed by: EXP REALTY, LLC $875,000Pending2 beds 3 baths2,774 sq. ft.
$875,000Pending2 beds 3 baths2,774 sq. ft.50 Betts Dr, WASHINGTON CROSSING, PA 18977
MLS# PABU2101958Listed by: COLDWELL BANKER HEARTHSIDE $600,000Pending2 beds 3 baths2,345 sq. ft.
$600,000Pending2 beds 3 baths2,345 sq. ft.32 Tankard Ln, WASHINGTON CROSSING, PA 18977
MLS# PABU2096618Listed by: RE/MAX PROPERTIES - NEWTOWN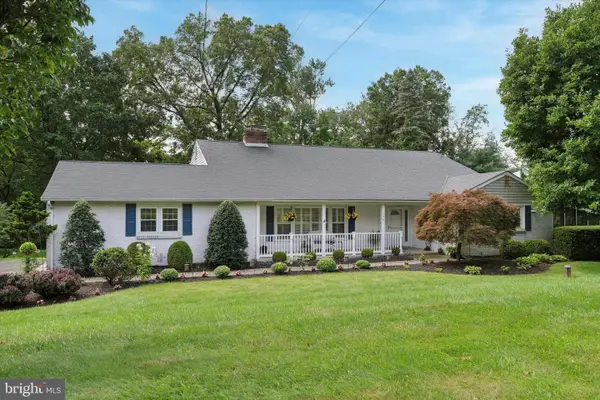 $749,900Pending4 beds 3 baths2,143 sq. ft.
$749,900Pending4 beds 3 baths2,143 sq. ft.126 Bruce Rd, WASHINGTON CROSSING, PA 18977
MLS# PABU2100718Listed by: KELLER WILLIAMS MAIN LINE
