16 Fariston Rd, Wayne, PA 19087
Local realty services provided by:ERA Central Realty Group
16 Fariston Rd,Wayne, PA 19087
$2,689,990
- 5 Beds
- 6 Baths
- 5,218 sq. ft.
- Single family
- Active
Listed by: connor hoffman
Office: valley forge real estate group llc.
MLS#:PADE2096646
Source:BRIGHTMLS
Price summary
- Price:$2,689,990
- Price per sq. ft.:$515.52
About this home
NEW CONSTRUCTION IN RADNOR – November 2025 Delivery!
Experience elevated Main Line living in this exceptional new construction home by the highly regarded Rockwell Custom, perfectly situated in the heart of Radnor Township on a quiet, horseshoe-style street in the sought-after North Wayne neighborhood.
From the moment you arrive, the home's striking curb appeal and inviting front porch set the tone for what lies within. Step inside to a sun-drenched open floor plan featuring wide-plank hardwood flooring, abundant natural light, and custom craftsman trim details throughout. To your left, a flexible living room with a fireplace offers the perfect space for a formal sitting area or a private home office. To your right, an elegant dining room sits just beyond a show-stopping staircase.
The back of the home opens into a stunning great room with coffered ceilings, a cozy fireplace, and seamless flow into the gourmet kitchen. Designed for everyday luxury and entertaining alike, the kitchen features a custom oversized island, premium cabinetry, and professionally curated fixtures that elevate the space.
Step through to the covered rear flagstone porch with a gorgeous stone fireplace—an ideal setting for year-round indoor-outdoor living.
Upstairs, the primary suite is a true retreat, complete with two walk-in closets, a vaulted ceiling, and a spa-like ensuite with a soaking tub, dual vanities, and a water closet. Four additional bedrooms and three full baths offer ample space for family and guests, along with the convenience of a second-floor laundry room.
The finished lower level is built for entertaining, complete with a custom bar included in the price and flexible space for a home theater, gym, or game room. Additional unfinished areas provide generous storage.
Located just minutes from Wayne’s premier dining, shopping, and entertainment, this home offers a rare opportunity to own a thoughtfully crafted, move-in ready luxury residence on the Main Line.
Anticipated completion: November 2025.
Reach out today to learn more about the high-end finishes included in this home—or schedule a private tour!
Contact an agent
Home facts
- Year built:2025
- Listing ID #:PADE2096646
- Added:339 day(s) ago
- Updated:November 18, 2025 at 02:58 PM
Rooms and interior
- Bedrooms:5
- Total bathrooms:6
- Full bathrooms:4
- Half bathrooms:2
- Living area:5,218 sq. ft.
Heating and cooling
- Cooling:Central A/C
- Heating:90% Forced Air, Natural Gas
Structure and exterior
- Year built:2025
- Building area:5,218 sq. ft.
- Lot area:0.54 Acres
Utilities
- Water:Public
- Sewer:Public Sewer
Finances and disclosures
- Price:$2,689,990
- Price per sq. ft.:$515.52
New listings near 16 Fariston Rd
- New
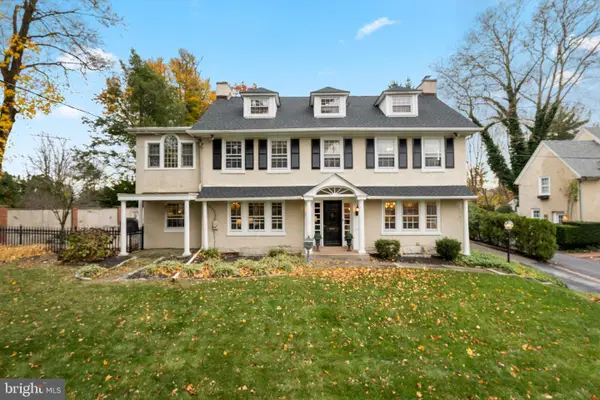 $1,600,000Active5 beds 6 baths5,037 sq. ft.
$1,600,000Active5 beds 6 baths5,037 sq. ft.328 Conestoga Rd, WAYNE, PA 19087
MLS# PADE2103702Listed by: BHHS FOX & ROACH WAYNE-DEVON - New
 $599,900Active4 beds -- baths2,501 sq. ft.
$599,900Active4 beds -- baths2,501 sq. ft.123 Conestoga Rd, WAYNE, PA 19087
MLS# PADE2103804Listed by: PGM REAL ESTATE ASSOCIATES, LLC - Coming SoonOpen Fri, 4 to 6pm
 $475,000Coming Soon3 beds 2 baths
$475,000Coming Soon3 beds 2 baths245 Willow Ave, WAYNE, PA 19087
MLS# PADE2103938Listed by: LPT REALTY, LLC 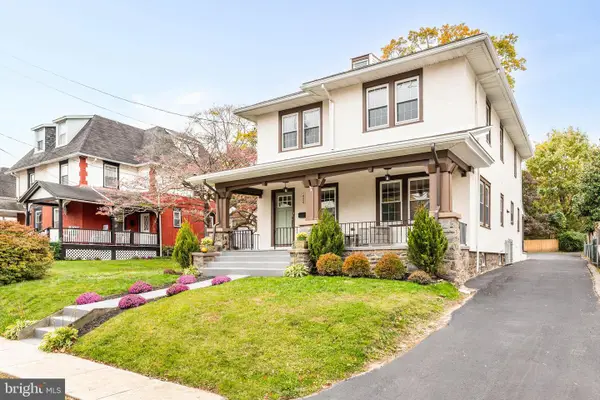 $1,150,000Pending4 beds 3 baths2,292 sq. ft.
$1,150,000Pending4 beds 3 baths2,292 sq. ft.426 W Beech Tree Ln, WAYNE, PA 19087
MLS# PADE2102686Listed by: COMPASS PENNSYLVANIA, LLC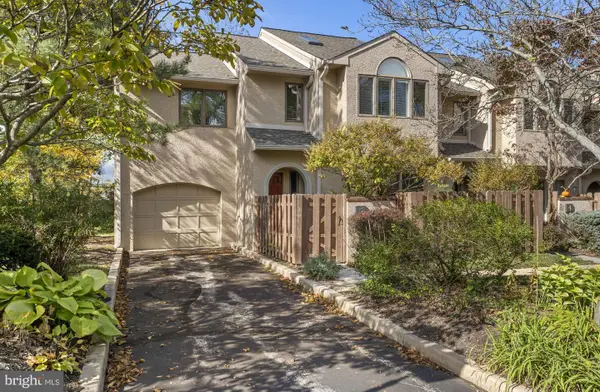 $800,000Pending3 beds 3 baths2,408 sq. ft.
$800,000Pending3 beds 3 baths2,408 sq. ft.5 Greythorne Woods Cir, WAYNE, PA 19087
MLS# PADE2103008Listed by: COMPASS PENNSYLVANIA, LLC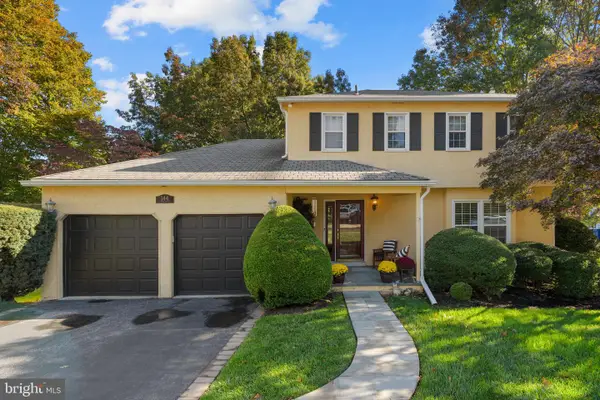 $860,000Pending4 beds 3 baths2,660 sq. ft.
$860,000Pending4 beds 3 baths2,660 sq. ft.144 Eaton Dr, WAYNE, PA 19087
MLS# PADE2102704Listed by: BHHS FOX & ROACH WAYNE-DEVON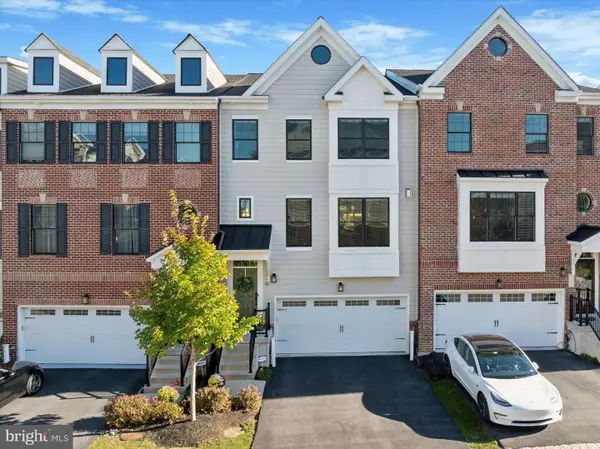 $1,079,000Pending4 beds 4 baths3,724 sq. ft.
$1,079,000Pending4 beds 4 baths3,724 sq. ft.50 Parkview Cir, WAYNE, PA 19087
MLS# PACT2111436Listed by: COMPASS PENNSYLVANIA, LLC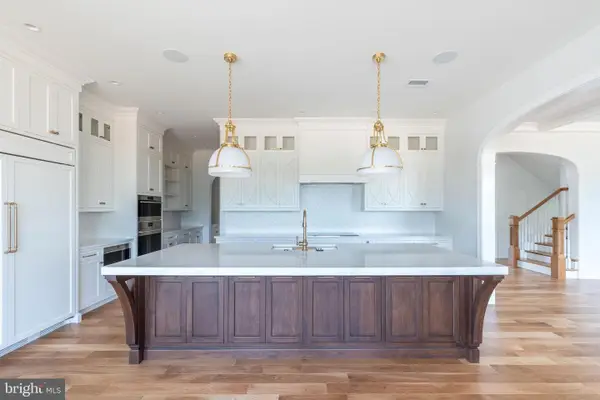 $1,400,000Active1.34 Acres
$1,400,000Active1.34 Acres1052 Eagle Road, WAYNE, PA 19087
MLS# PADE2101846Listed by: FOXLANE HOMES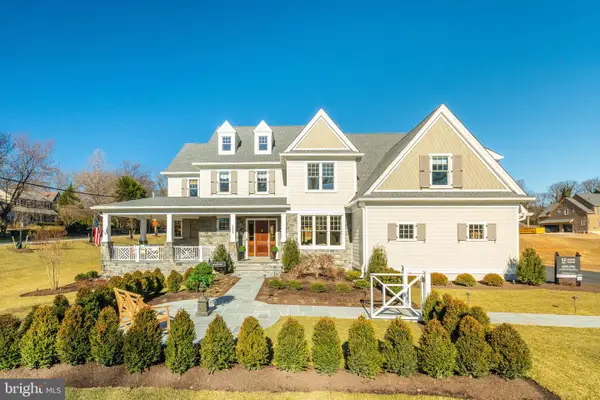 $1,400,000Active0.83 Acres
$1,400,000Active0.83 Acres317 E Beechtree Ln, WAYNE, PA 19087
MLS# PADE2101834Listed by: FOXLANE HOMES $1,849,500Active6 beds 4 baths4,067 sq. ft.
$1,849,500Active6 beds 4 baths4,067 sq. ft.118 W Beechtree Ln, WAYNE, PA 19087
MLS# PADE2101458Listed by: KINGSWAY REALTY - LANCASTER
