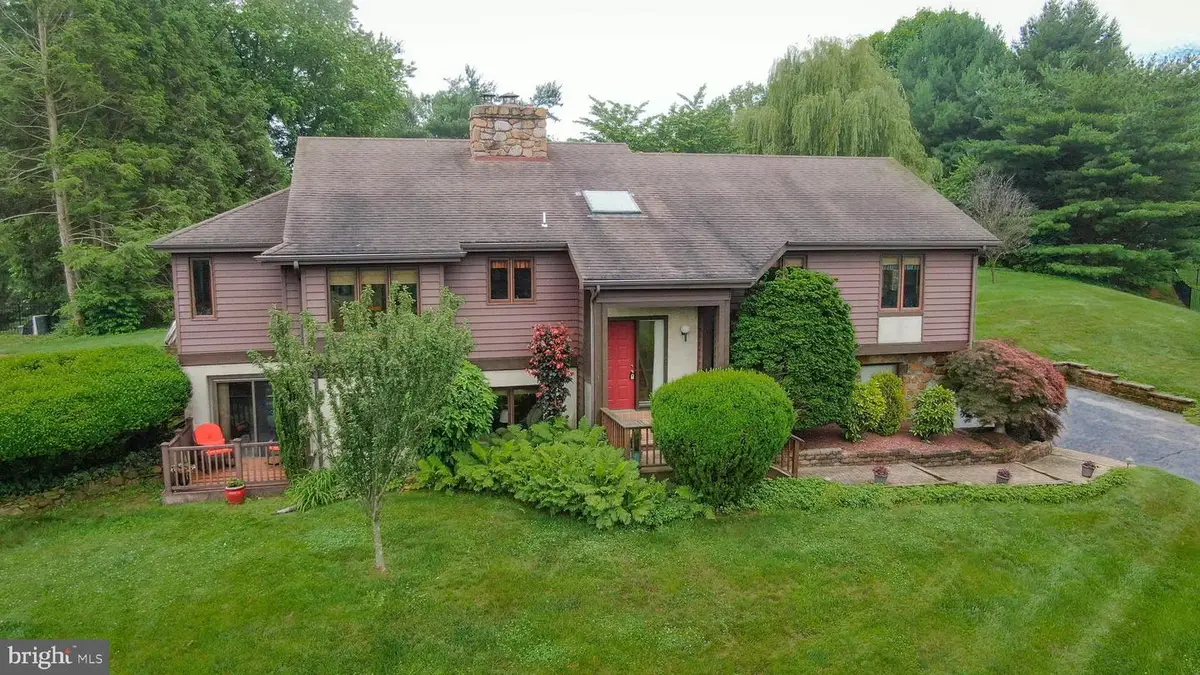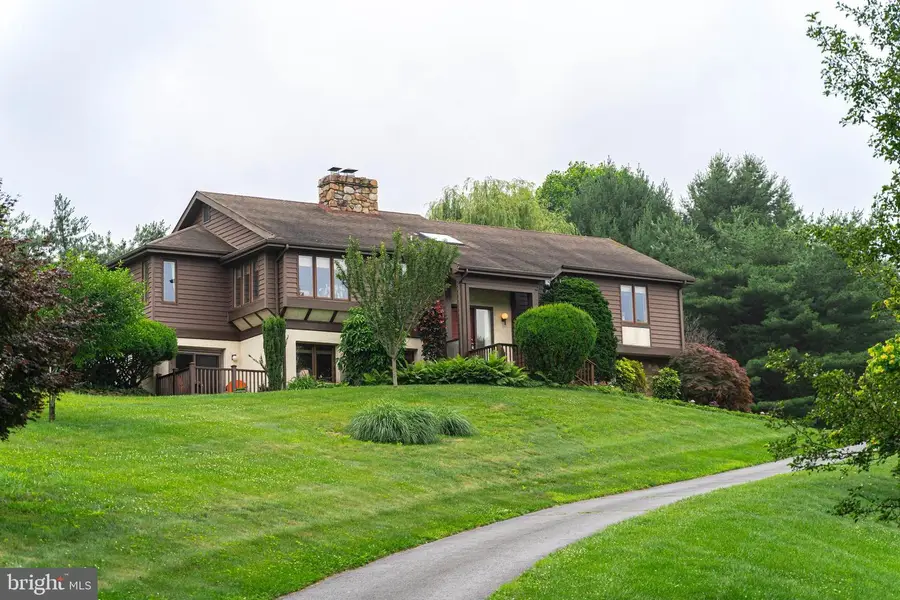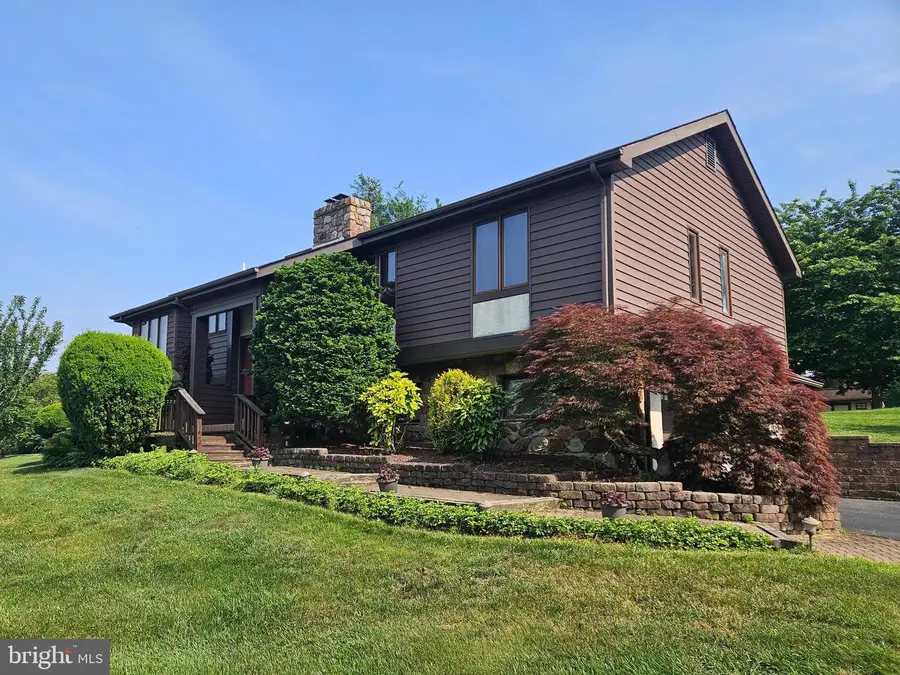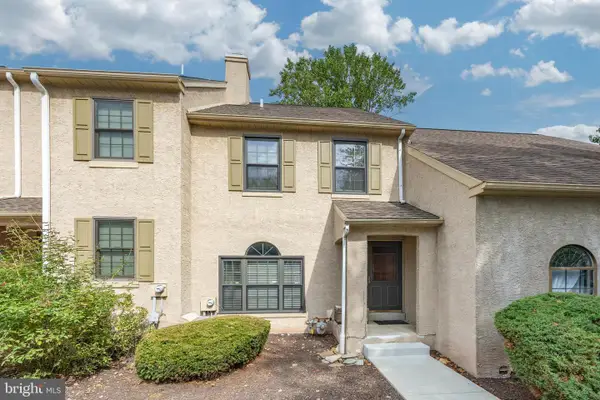1006 Russell Ln, WEST CHESTER, PA 19382
Local realty services provided by:ERA Byrne Realty



1006 Russell Ln,WEST CHESTER, PA 19382
$650,000
- 3 Beds
- 3 Baths
- 2,228 sq. ft.
- Single family
- Pending
Listed by:james a wagner
Office:keller williams real estate - west chester
MLS#:PACT2100996
Source:BRIGHTMLS
Price summary
- Price:$650,000
- Price per sq. ft.:$291.74
About this home
Professional photos coming next week! Welcome to this impeccably cared-for home perched on a quiet hilltop in the desirable Plumly Farms neighborhood—just a short walk to Rustin High School. Nestled among mature, tree-lined streets with minimal traffic, this home offers peace, privacy, and charm in one of the most convenient locations in West Chester. The main level features a warm and inviting formal living room with a classic wood-burning fireplace, an eat-in kitchen offering sweeping panoramic views, a formal dining room, and a light-filled sunroom perfect for relaxing or entertaining. The spacious primary suite includes a full bath and a walk-in closet. Two additional bedrooms and a full hall bath complete the main floor. The finished lower level adds flexibility and space with a family room, a bonus room ideal for an office or other creative use, a half bath, workshop and storage area—all with easy access to the attached two-car garage. Enjoy the best of both outdoor worlds: stunning front-facing views and a level, private backyard perfect for play or gardening. Located in the highly rated West Chester School District and just minutes from the culture and dining of downtown West Chester, this home is four minutes from Westtown-Thornbury Elementary, ten minutes to Costco and the great shopping of Concordville. Come make it yours.
Contact an agent
Home facts
- Year built:1982
- Listing Id #:PACT2100996
- Added:62 day(s) ago
- Updated:August 15, 2025 at 07:30 AM
Rooms and interior
- Bedrooms:3
- Total bathrooms:3
- Full bathrooms:2
- Half bathrooms:1
- Living area:2,228 sq. ft.
Heating and cooling
- Cooling:Central A/C
- Heating:Forced Air, Natural Gas
Structure and exterior
- Roof:Shingle
- Year built:1982
- Building area:2,228 sq. ft.
- Lot area:1 Acres
Schools
- High school:RUSTIN
- Middle school:STETSON
- Elementary school:WESTTOWN THORNBURY
Utilities
- Water:Public
- Sewer:On Site Septic
Finances and disclosures
- Price:$650,000
- Price per sq. ft.:$291.74
- Tax amount:$6,481 (2024)
New listings near 1006 Russell Ln
- Coming Soon
 $395,000Coming Soon2 beds 2 baths
$395,000Coming Soon2 beds 2 baths1606 Stoneham Dr, WEST CHESTER, PA 19382
MLS# PACT2106328Listed by: KELLER WILLIAMS REAL ESTATE -EXTON - Coming Soon
 $829,900Coming Soon3 beds 4 baths
$829,900Coming Soon3 beds 4 baths1724 Frost Ln, WEST CHESTER, PA 19380
MLS# PACT2104822Listed by: BHHS FOX & ROACH-WEST CHESTER - New
 $654,900Active4 beds 2 baths2,923 sq. ft.
$654,900Active4 beds 2 baths2,923 sq. ft.226 Retford Ln, WEST CHESTER, PA 19380
MLS# PACT2106316Listed by: Better Homes and Gardens Real Estate Valley Partners - Coming Soon
 $278,000Coming Soon5 beds 2 baths
$278,000Coming Soon5 beds 2 baths1412 W Strasburg Rd, WEST CHESTER, PA 19382
MLS# PACT2106312Listed by: RE/MAX ACTION ASSOCIATES - New
 $420,000Active3 beds 3 baths2,228 sq. ft.
$420,000Active3 beds 3 baths2,228 sq. ft.392 Lynetree Dr, WEST CHESTER, PA 19380
MLS# PACT2106072Listed by: KELLER WILLIAMS REAL ESTATE - WEST CHESTER - Open Fri, 5 to 6pmNew
 $1,250,000Active5 beds 5 baths4,431 sq. ft.
$1,250,000Active5 beds 5 baths4,431 sq. ft.45 Sawmill Ct #17, WEST CHESTER, PA 19382
MLS# PACT2106286Listed by: KELLER WILLIAMS MAIN LINE - New
 $600,000Active3 beds 2 baths1,529 sq. ft.
$600,000Active3 beds 2 baths1,529 sq. ft.227 E Chestnut St, WEST CHESTER, PA 19380
MLS# PACT2106150Listed by: KELLER WILLIAMS REAL ESTATE - WEST CHESTER - Coming Soon
 $475,000Coming Soon2 beds 2 baths
$475,000Coming Soon2 beds 2 baths1104 Mews Ln #59, WEST CHESTER, PA 19382
MLS# PACT2106190Listed by: KW GREATER WEST CHESTER - Open Sat, 1 to 3pmNew
 $489,000Active3 beds 3 baths1,520 sq. ft.
$489,000Active3 beds 3 baths1,520 sq. ft.1203 Morstein Rd, WEST CHESTER, PA 19380
MLS# PACT2106132Listed by: BHHS FOX & ROACH WAYNE-DEVON - New
 $1,049,000Active4 beds 4 baths4,400 sq. ft.
$1,049,000Active4 beds 4 baths4,400 sq. ft.523 Radek Ct, WEST CHESTER, PA 19382
MLS# PACT2106164Listed by: COMPASS
