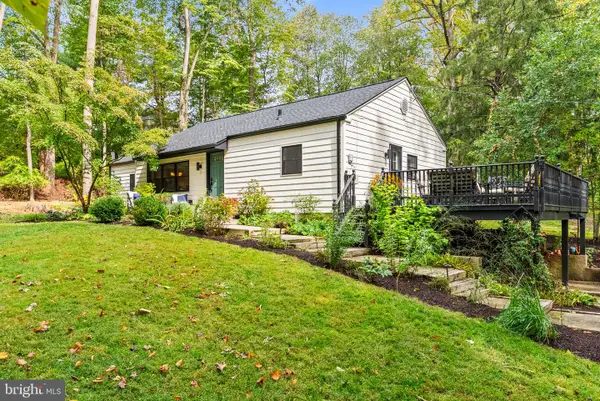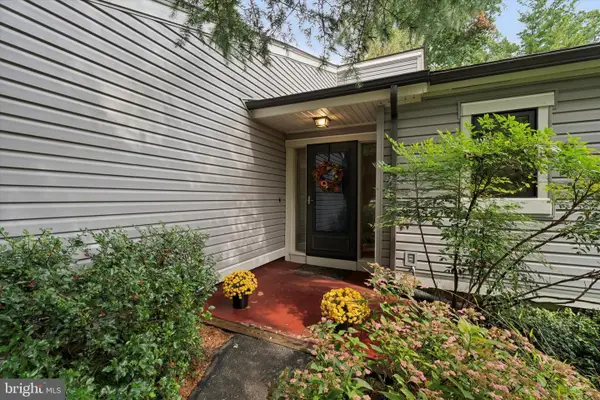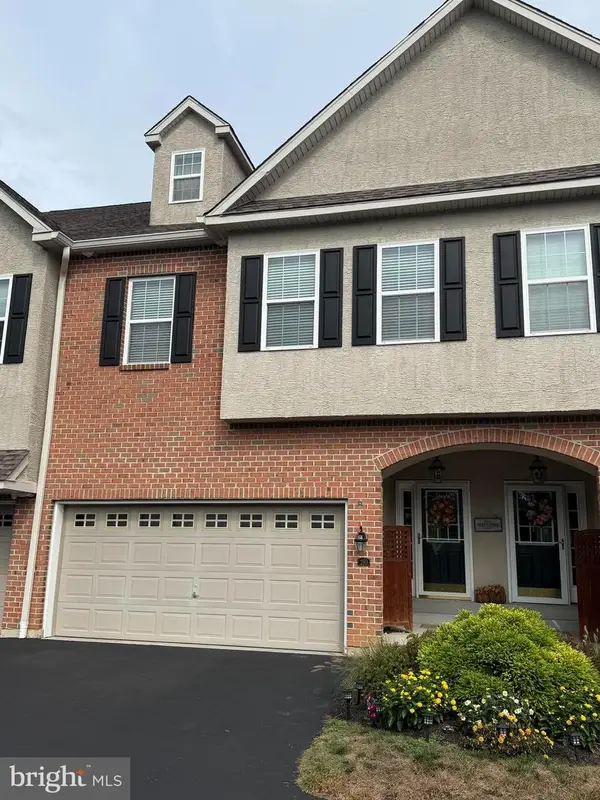1032 N New St, West Chester, PA 19380
Local realty services provided by:ERA Liberty Realty
1032 N New St,West Chester, PA 19380
$1,040,000
- 5 Beds
- 4 Baths
- - sq. ft.
- Single family
- Sold
Listed by:terez j viljoen
Office:bhhs fox & roach-west chester
MLS#:PACT2105922
Source:BRIGHTMLS
Sorry, we are unable to map this address
Price summary
- Price:$1,040,000
About this home
Amazing property on 1.9 private, wooded acres north of West Chester Boro, 1032 N New St is a beautifully renovated home blending modern design with a natural setting. Enjoy abundant natural light through walls of windows and a large back deck that embraces the serene surroundings. This professionally designed open-concept floor plan features custom wood doors, hickory flooring, a wood stove with herringbone tile, exposed beams, and glass pocket doors. The chef's kitchen boasts a large center island, quartz countertops, a farmhouse sink, and custom inset cabinets, complemented by a butler's pantry with soapstone counters and a beverage fridge. Discover a moody den with a fireplace and built-in walnut bench, alongside an exquisitely finished mudroom with laundry and a powder room. Upstairs, a new addition includes 5 bedrooms and 3 full baths, all designed in natural hues with decorative tile and pristine views. The exterior features new siding and roof, bluestone steps, and cascading greenery, hydrangeas, azaleas, and rose bushes. Enjoy the wooded playground with a fire pit, two storage sheds, and a spacious back lawn. Located in W Goshen Twp, you're minutes from West Chester Boro shops and dining, and East Bradford Park, with convenient access to Rte 202. This meticulously designed home is a rare find in a peaceful oasis – visit today, make an offer and call it home. Available immediately.
Contact an agent
Home facts
- Year built:1979
- Listing ID #:PACT2105922
- Added:107 day(s) ago
- Updated:September 29, 2025 at 05:50 AM
Rooms and interior
- Bedrooms:5
- Total bathrooms:4
- Full bathrooms:3
- Half bathrooms:1
Heating and cooling
- Cooling:Central A/C
- Heating:Electric, Forced Air, Propane - Leased
Structure and exterior
- Year built:1979
Utilities
- Water:Well
- Sewer:On Site Septic
Finances and disclosures
- Price:$1,040,000
- Tax amount:$8,367 (2025)
New listings near 1032 N New St
- Coming Soon
 $449,000Coming Soon3 beds 1 baths
$449,000Coming Soon3 beds 1 baths222 Westtown Way, WEST CHESTER, PA 19382
MLS# PACT2110466Listed by: KELLER WILLIAMS REAL ESTATE -EXTON - Coming Soon
 $480,000Coming Soon3 beds 2 baths
$480,000Coming Soon3 beds 2 baths141 Chandler Dr, WEST CHESTER, PA 19380
MLS# PACT2109544Listed by: COMPASS PENNSYLVANIA, LLC - Coming Soon
 $775,000Coming Soon4 beds 5 baths
$775,000Coming Soon4 beds 5 baths210 Spring Ln, WEST CHESTER, PA 19380
MLS# PACT2110434Listed by: BHHS FOX&ROACH-NEWTOWN SQUARE - New
 $515,000Active3 beds 1 baths1,460 sq. ft.
$515,000Active3 beds 1 baths1,460 sq. ft.501 Glen Ave, WEST CHESTER, PA 19382
MLS# PACT2106330Listed by: KELLER WILLIAMS REAL ESTATE -EXTON - New
 $625,000Active3 beds 4 baths2,277 sq. ft.
$625,000Active3 beds 4 baths2,277 sq. ft.11 Pintail Ct, WEST CHESTER, PA 19380
MLS# PACT2110166Listed by: EXP REALTY, LLC - Coming Soon
 $450,000Coming Soon3 beds 3 baths
$450,000Coming Soon3 beds 3 baths1206 Longford Rd #51, WEST CHESTER, PA 19380
MLS# PACT2109990Listed by: RE/MAX ACE REALTY - New
 $650,000Active3 beds 3 baths2,108 sq. ft.
$650,000Active3 beds 3 baths2,108 sq. ft.201 Cohasset Ln #201, WEST CHESTER, PA 19380
MLS# PACT2110390Listed by: KELLER WILLIAMS MAIN LINE - Coming Soon
 $379,000Coming Soon4 beds 2 baths
$379,000Coming Soon4 beds 2 baths415 E Anglesey Ter #415, WEST CHESTER, PA 19380
MLS# PACT2110368Listed by: LONG & FOSTER REAL ESTATE, INC. - New
 $875,000Active4 beds 4 baths2,320 sq. ft.
$875,000Active4 beds 4 baths2,320 sq. ft.306 Greenhill Rd, WEST CHESTER, PA 19380
MLS# PACT2110356Listed by: COLDWELL BANKER REALTY - Coming Soon
 $3,780,000Coming Soon6 beds 6 baths
$3,780,000Coming Soon6 beds 6 baths1119 S New Street, WEST CHESTER, PA 19382
MLS# PACT2110170Listed by: BHHS FOX & ROACH-WEST CHESTER
