1048 General Allen Dr, West Chester, PA 19382
Local realty services provided by:ERA Martin Associates
1048 General Allen Dr,West Chester, PA 19382
$985,000
- 4 Beds
- 3 Baths
- 3,984 sq. ft.
- Single family
- Pending
Listed by: michelle c duran
Office: re/max town & country
MLS#:PACT2110224
Source:BRIGHTMLS
Price summary
- Price:$985,000
- Price per sq. ft.:$247.24
About this home
Resort-Style Living in Prestigious Radley Run
Welcome to this exquisite home in the heart of Radley Run, where timeless elegance meets modern luxury. Perfectly situated on a private one-acre lot at the end of a quiet cul-de-sac, this property offers both tranquility and convenience within the award-winning Unionville Chadds Ford School District.
From the moment you arrive, the quality and thoughtful updates are apparent. A new roof, a split rail fence, and meticulously landscaped grounds set the stage for the lifestyle that awaits inside. Step through the front door and you're greeted by gorgeous site-finished hardwood floors that flow seamlessly throughout both levels of the home.
The kitchen features granite countertops, stainless steel appliances, and open sightlines into a dramatic great room. Walls of glass and double sliding doors create a natural flow to the stunning screened-in porch, where indoor and outdoor-living blend effortlessly. This is a home designed for both grand entertaining and intimate gatherings.
Sophisticated living continues with a cozy parlor/living room, a formal dining room, and an elegant office with custom wainscoting and its own fireplace. A second wood-burning fireplace in the sitting room adds warmth and charm.
Upstairs, you’ll find four generously sized bedrooms, including a spacious primary suite with not one, but three walk-in closets. The massive primary bathroom has lots of natural light along with two linen closets. A second full bath with a double vanity serves the additional bedrooms.
The finished lower level is ideal for a home gym, playroom, or media lounge—flexible space to fit your lifestyle.
Outside, the property shines as an entertainer’s dream. A private patio, fire pit area, and expansive lawn invite evenings of laughter, s’mores, and starlit gatherings. The home is perfectly suited for creating memories in every season.
Just a short bike ride away, you’ll discover Radley Run Country Club, where luxury living continues. Enjoy championship golf, tennis courts, a resort-style pool, and fine dining—all part of the vibrant community lifestyle that makes Radley Run one of the most desirable neighborhoods in the region.
This home offers more than just a place to live—it delivers the luxury of space, community, and the unmatched lifestyle of Radley Run. Schedule your private showing today and experience resort-style living at its finest.
Contact an agent
Home facts
- Year built:1972
- Listing ID #:PACT2110224
- Added:49 day(s) ago
- Updated:November 13, 2025 at 09:13 AM
Rooms and interior
- Bedrooms:4
- Total bathrooms:3
- Full bathrooms:2
- Half bathrooms:1
- Living area:3,984 sq. ft.
Heating and cooling
- Cooling:Central A/C
- Heating:90% Forced Air, Natural Gas
Structure and exterior
- Roof:Asphalt
- Year built:1972
- Building area:3,984 sq. ft.
- Lot area:1 Acres
Schools
- High school:UNIONVILLE
- Middle school:CHARLES F. PATTON
- Elementary school:POCOPSON
Utilities
- Water:Public
- Sewer:On Site Septic
Finances and disclosures
- Price:$985,000
- Price per sq. ft.:$247.24
- Tax amount:$12,135 (2025)
New listings near 1048 General Allen Dr
- New
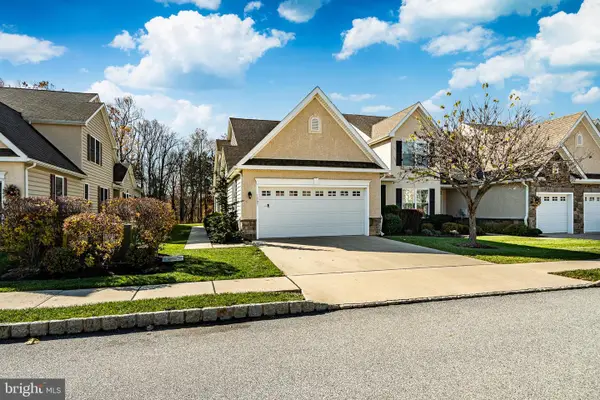 $650,000Active2 beds 3 baths2,337 sq. ft.
$650,000Active2 beds 3 baths2,337 sq. ft.1507 Honeysuckle Ct #95, WEST CHESTER, PA 19380
MLS# PACT2112446Listed by: VRA REALTY - New
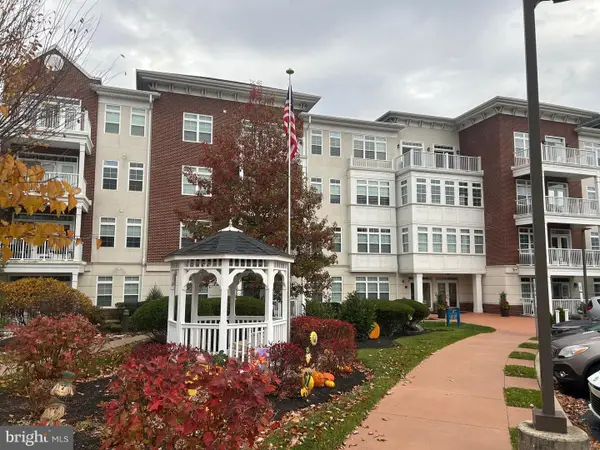 $439,900Active2 beds 2 baths1,468 sq. ft.
$439,900Active2 beds 2 baths1,468 sq. ft.134 Gilpin Dr #a-305, WEST CHESTER, PA 19382
MLS# PACT2113212Listed by: LONG & FOSTER REAL ESTATE, INC. - Coming Soon
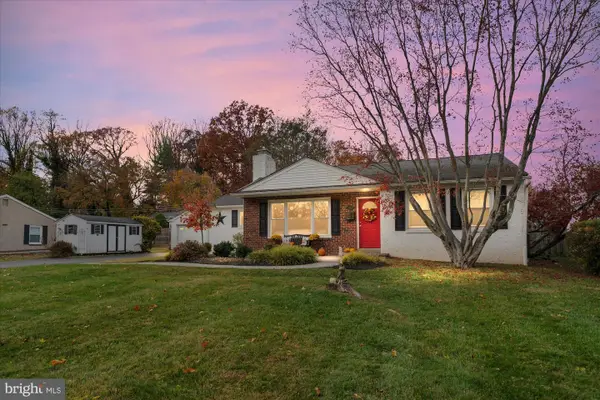 $510,000Coming Soon3 beds 2 baths
$510,000Coming Soon3 beds 2 baths5 Yorktown Ave, WEST CHESTER, PA 19382
MLS# PACT2113206Listed by: COLDWELL BANKER REALTY  $1,590,000Active3 beds 4 baths4,850 sq. ft.
$1,590,000Active3 beds 4 baths4,850 sq. ft.The Prescott - (1010 Hershey Mill Rd) -*millstone Circle, WEST CHESTER, PA 19380
MLS# PACT2109352Listed by: BHHS FOX & ROACH MALVERN-PAOLI $1,760,000Active4 beds 4 baths5,200 sq. ft.
$1,760,000Active4 beds 4 baths5,200 sq. ft.The Warren - (1010 Hershey Mill Rd.)- *millstone Circle, WEST CHESTER, PA 19380
MLS# PACT2109354Listed by: BHHS FOX & ROACH MALVERN-PAOLI- Open Sat, 1 to 4pmNew
 $549,000Active3 beds 2 baths1,311 sq. ft.
$549,000Active3 beds 2 baths1,311 sq. ft.402 Howard Rd, WEST CHESTER, PA 19380
MLS# PACT2113038Listed by: KELLER WILLIAMS REAL ESTATE - WEST CHESTER 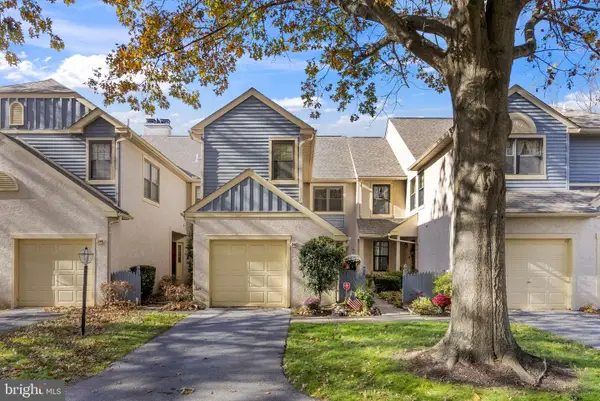 $549,000Pending3 beds 3 baths2,134 sq. ft.
$549,000Pending3 beds 3 baths2,134 sq. ft.248 Yorkminster Rd, WEST CHESTER, PA 19382
MLS# PACT2112550Listed by: RE/MAX TOWN & COUNTRY- New
 $98,700Active2 beds 2 baths980 sq. ft.
$98,700Active2 beds 2 baths980 sq. ft.1530 Rome Rd, WEST CHESTER, PA 19380
MLS# PACT2112044Listed by: RE/MAX ACTION ASSOCIATES - New
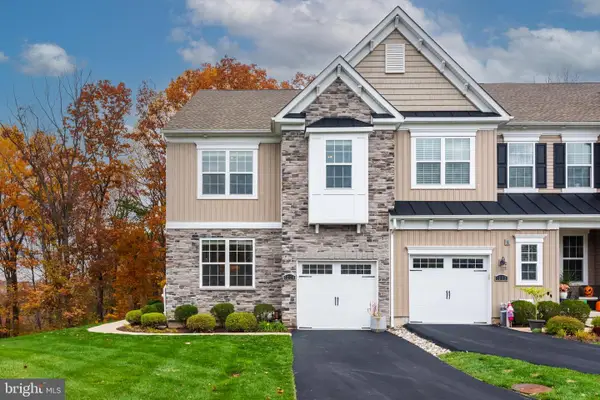 $659,900Active3 beds 3 baths2,315 sq. ft.
$659,900Active3 beds 3 baths2,315 sq. ft.1234 Isaac Way, WEST CHESTER, PA 19380
MLS# PACT2112860Listed by: KELLER WILLIAMS REAL ESTATE -EXTON  $525,000Pending3 beds 3 baths2,680 sq. ft.
$525,000Pending3 beds 3 baths2,680 sq. ft.134 Lydia Ln, WEST CHESTER, PA 19382
MLS# PACT2112840Listed by: RE/MAX PREFERRED - NEWTOWN SQUARE
