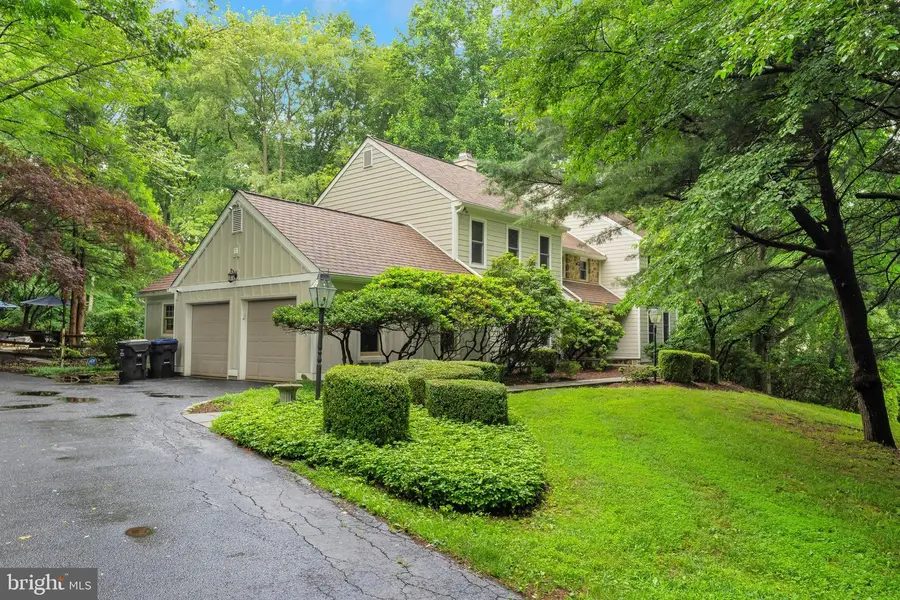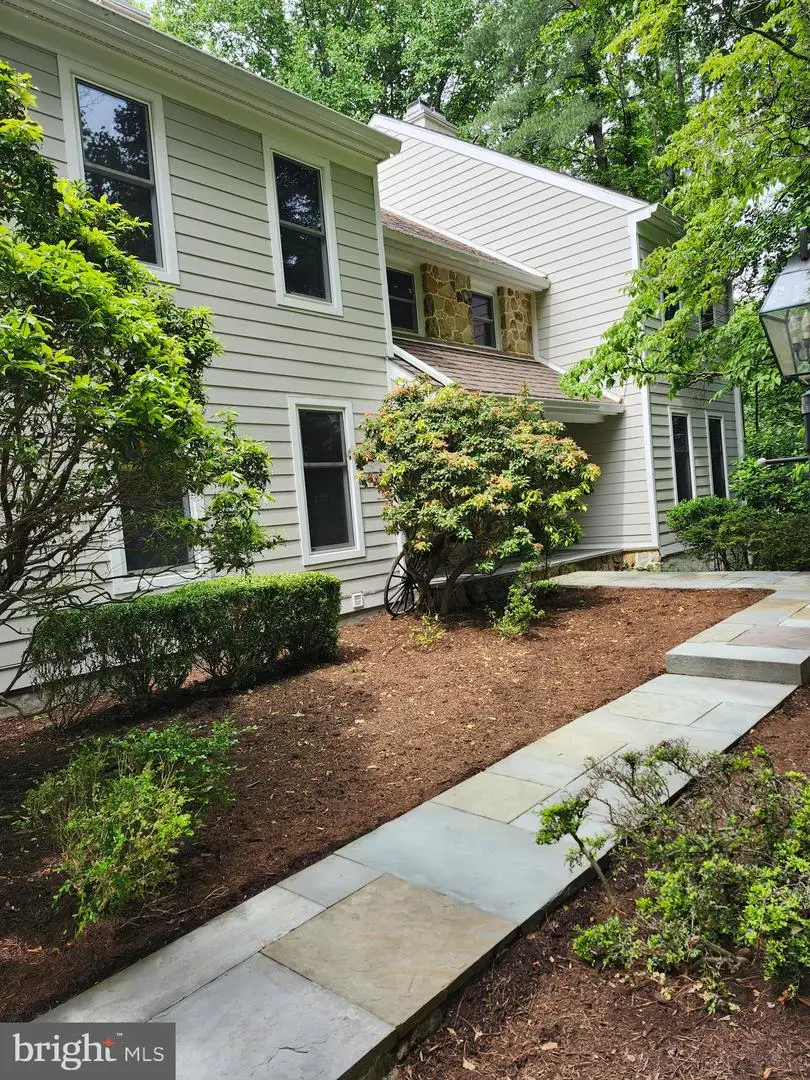1067 Heartsease Dr, WEST CHESTER, PA 19382
Local realty services provided by:ERA Martin Associates



1067 Heartsease Dr,WEST CHESTER, PA 19382
$975,000
- 4 Beds
- 5 Baths
- 3,648 sq. ft.
- Single family
- Pending
Listed by:mary pat mccarthy
Office:long & foster real estate, inc.
MLS#:PACT2101856
Source:BRIGHTMLS
Price summary
- Price:$975,000
- Price per sq. ft.:$267.27
About this home
Discover unparalleled comfort and serene living in this spacious four-bedroom, four-bath home, perfectly nestled in the heart of historic Birmingham Township and Unionville Chadds Ford School District. Every window offers picturesque views of nature, creating a tranquil retreat from the everyday.
Step inside and be greeted by a home designed for both grand entertaining and cozy evenings. The spacious family room features a large fireplace, perfect for gathering with loved ones. Embrace your inner chef in the gourmet country kitchen, boasting a charming hearth, double oven, farm sink, and a cooktop vent to the outside – ideal for preparing everything from quick breakfasts at the breakfast bar to elaborate holiday meals.
This home offers an abundance of versatile spaces, including a dedicated dining room, an office with its own fireplace for quiet productivity, and a creative craft room. The finished daylight basement is an entertainer's dream, complete with a workout room, a dedicated game room, and a comfortable TV room.
Enjoy year-round comfort and efficiency with geothermal heating and the peace of mind of a whole-house generator. Recent upgrades in 2023 include a recently replaced exterior siding, roof, and windows, ensuring worry-free living for years to come.
Outside, your personal entertainer's paradise awaits! Dive into the heated pool, gather around the beautiful stone fireplace for s'mores under the stars, or enjoy an al fresco dinner on the deck beneath the charming lights of the pergola. You'll feel like you're on vacation every single night.
Located in charming Birmingham Township, a mere six square miles steeped in history and boasting its own police force, this home offers the perfect blend of privacy and convenience. Enjoy easy access to two nearby walking trails, and savor delicious meals at The Pear Restaurant. With quick connections to Malvern and Wilmington, this location truly has it all.
Ready to experience this exceptional home?
Contact an agent
Home facts
- Year built:1988
- Listing Id #:PACT2101856
- Added:56 day(s) ago
- Updated:August 13, 2025 at 10:11 AM
Rooms and interior
- Bedrooms:4
- Total bathrooms:5
- Full bathrooms:4
- Half bathrooms:1
- Living area:3,648 sq. ft.
Heating and cooling
- Cooling:Central A/C
- Heating:Electric, Heat Pump(s)
Structure and exterior
- Roof:Shingle
- Year built:1988
- Building area:3,648 sq. ft.
- Lot area:1.2 Acres
Utilities
- Water:Well
- Sewer:On Site Septic
Finances and disclosures
- Price:$975,000
- Price per sq. ft.:$267.27
- Tax amount:$12,960 (2024)
New listings near 1067 Heartsease Dr
- Coming Soon
 $829,900Coming Soon3 beds 4 baths
$829,900Coming Soon3 beds 4 baths1724 Frost Ln, WEST CHESTER, PA 19380
MLS# PACT2104822Listed by: BHHS FOX & ROACH-WEST CHESTER - New
 $654,900Active4 beds 2 baths2,923 sq. ft.
$654,900Active4 beds 2 baths2,923 sq. ft.226 Retford Ln, WEST CHESTER, PA 19380
MLS# PACT2106316Listed by: Better Homes and Gardens Real Estate Valley Partners - Coming Soon
 $278,000Coming Soon5 beds 2 baths
$278,000Coming Soon5 beds 2 baths1412 W Strasburg Rd, WEST CHESTER, PA 19382
MLS# PACT2106312Listed by: RE/MAX ACTION ASSOCIATES - New
 $420,000Active3 beds 3 baths2,228 sq. ft.
$420,000Active3 beds 3 baths2,228 sq. ft.392 Lynetree Dr, WEST CHESTER, PA 19380
MLS# PACT2106072Listed by: KELLER WILLIAMS REAL ESTATE - WEST CHESTER - Open Fri, 5 to 6pmNew
 $1,250,000Active5 beds 5 baths4,431 sq. ft.
$1,250,000Active5 beds 5 baths4,431 sq. ft.45 Sawmill Ct #17, WEST CHESTER, PA 19382
MLS# PACT2106286Listed by: KELLER WILLIAMS MAIN LINE - Coming Soon
 $600,000Coming Soon3 beds 2 baths
$600,000Coming Soon3 beds 2 baths227 E Chestnut St, WEST CHESTER, PA 19380
MLS# PACT2106150Listed by: KELLER WILLIAMS REAL ESTATE - WEST CHESTER - Coming Soon
 $475,000Coming Soon2 beds 2 baths
$475,000Coming Soon2 beds 2 baths1104 Mews Ln #59, WEST CHESTER, PA 19382
MLS# PACT2106190Listed by: KW GREATER WEST CHESTER - Open Sat, 1 to 3pmNew
 $489,000Active3 beds 3 baths1,520 sq. ft.
$489,000Active3 beds 3 baths1,520 sq. ft.1203 Morstein Rd, WEST CHESTER, PA 19380
MLS# PACT2106132Listed by: BHHS FOX & ROACH WAYNE-DEVON - Coming Soon
 $1,049,000Coming Soon4 beds 4 baths
$1,049,000Coming Soon4 beds 4 baths523 Radek Ct, WEST CHESTER, PA 19382
MLS# PACT2106164Listed by: COMPASS - Coming Soon
 $1,250,000Coming Soon5 beds 5 baths
$1,250,000Coming Soon5 beds 5 baths168 Pratt Ln, WEST CHESTER, PA 19382
MLS# PACT2106020Listed by: KELLER WILLIAMS REAL ESTATE - WEST CHESTER
