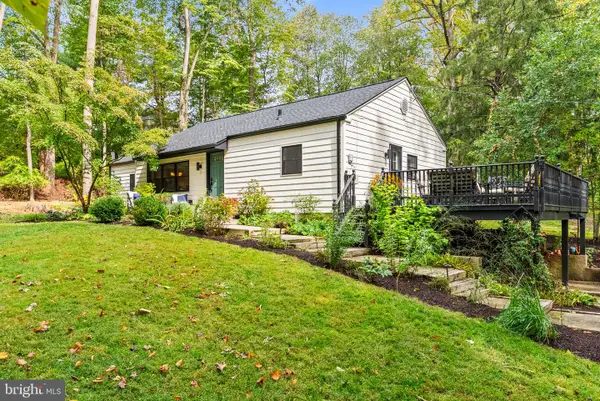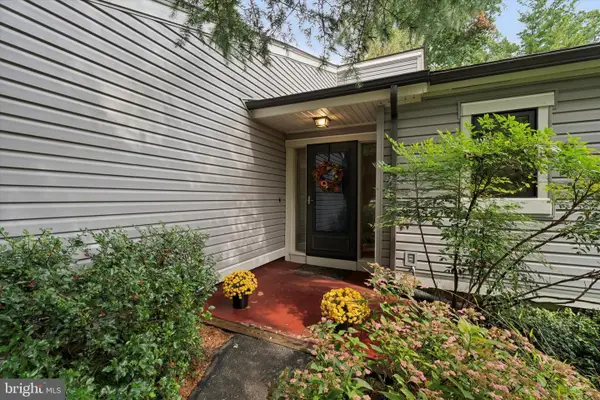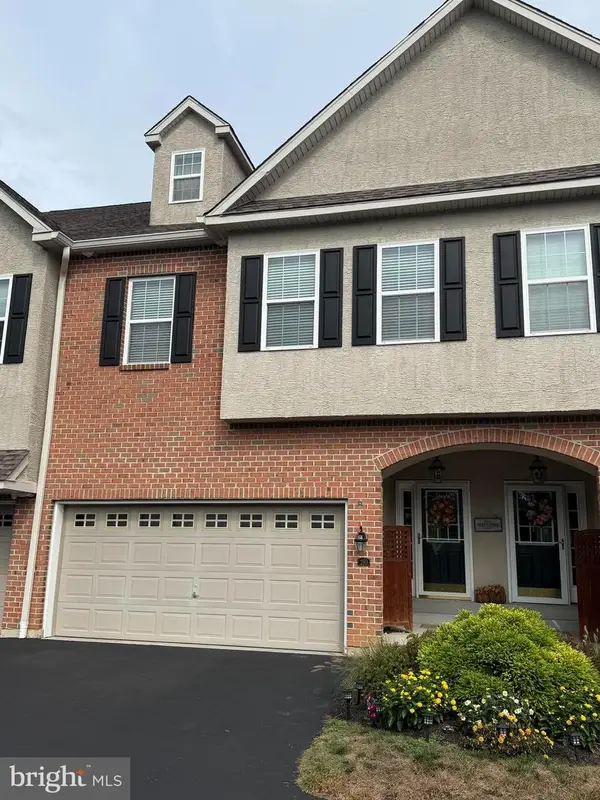1076 Heartsease Dr, West Chester, PA 19382
Local realty services provided by:ERA OakCrest Realty, Inc.
1076 Heartsease Dr,West Chester, PA 19382
$920,000
- 4 Beds
- 4 Baths
- - sq. ft.
- Single family
- Sold
Listed by:william mcfalls jr.
Office:re/max preferred - newtown square
MLS#:PACT2104468
Source:BRIGHTMLS
Sorry, we are unable to map this address
Price summary
- Price:$920,000
About this home
It is rare when you find a home whose address also describes the feeling you get when you spend time there. "Hearts Ease" is the feeling you can expect if you are the next owner of this beautiful property. From its convenient location to the Borough of West Chester activities, the sights and sounds of Philadelphia, to the ease of access to the beaches of NJ and Delaware, you can relax in the knowledge of all the options you have available. In addition, if public schools are a need of yours now or in the future or just for resale value, the Unionville-Chadds Ford school district is unmatched. The home is an exceptional contemporary style which offers great open living spaces and the appropriate private spaces for work and rest. The floor plan grabs you as your first enter the foyer with the natural light provided by the front and rear windows. You are first drawn to the large living/family room with soaring ceilings and skylights. The floor plan offers a great flow for entertaining and everyday living. The Chester County stone fireplace is wood burning and centers your focus. To the right, you have a formal dining room with a large French door access to the deck. Continuing on to the updated kitchen, you will note the custom backsplash, hard surface counters, double sink, newer range and refrigerator. There is a separate breakfast area and a newly installed slider to the deck. Circling back, you will pass the butler's pantry, the first-floor laundry room, garage access and the main level Powder room. The eastern side of the main level offers an additional game room or at-home office with oak built-in cabinetry installed. And the Primary Bedroom is located on the main level and features a tray ceiling with recessed lighting, a gorgeous bathroom with a double bowl vanity and a uniquely tiled walk-in shower. In addition, the large closet with custom shelving is exceptional. The second level of the home starts with an open staircase to an upper balcony with a great view of the living area. Immediately to your left is a separate loft area perfect for a little reading or homework. The second bedroom and ensuite bath is large and features custom shelving in the closet. Across the hall you will find two more large bedrooms with great storage and closets. In addition, the hall bathroom was recently updated, and it is quite beautiful. And as a final "that's awesome", an additional laundry room has been added to the second level. (maybe you can teach your kids or house guests how to do their own laundry?) The lower level is mostly finished and can provide a great space for whatever you might use it for. In addition, there is nice storage for your "stuff" and an access door to the rear yard for safety. A few other highlights to hopefully help ease your heart about purchasing this home. The landscaping and fenced yard is amazing and ready for your pets/kids and your personal touches. The HVAC system was installed in 2020 as well as the water softeners and surge protector. There is a propane fueled generator for emergencies. The septic system has been pre-inspected, and the report is attached. The entire first floor of the home, excluding baths, has had yellow birch hardwood flooring installed in '24. The cul-de-sac street provides a low trafficked area. And if not familiar with the area, you are surrounded by the history that helped form this country. This is a wonderful opportunity for you to make this house, your home!
Contact an agent
Home facts
- Year built:1985
- Listing ID #:PACT2104468
- Added:67 day(s) ago
- Updated:September 29, 2025 at 05:50 AM
Rooms and interior
- Bedrooms:4
- Total bathrooms:4
- Full bathrooms:3
- Half bathrooms:1
Heating and cooling
- Cooling:Central A/C
- Heating:Electric, Heat Pump - Electric BackUp
Structure and exterior
- Roof:Pitched, Wood
- Year built:1985
Schools
- High school:UNIONVILLE
Utilities
- Water:Well
- Sewer:On Site Septic
Finances and disclosures
- Price:$920,000
- Tax amount:$11,152 (2025)
New listings near 1076 Heartsease Dr
- Coming Soon
 $449,000Coming Soon3 beds 1 baths
$449,000Coming Soon3 beds 1 baths222 Westtown Way, WEST CHESTER, PA 19382
MLS# PACT2110466Listed by: KELLER WILLIAMS REAL ESTATE -EXTON - Coming Soon
 $480,000Coming Soon3 beds 2 baths
$480,000Coming Soon3 beds 2 baths141 Chandler Dr, WEST CHESTER, PA 19380
MLS# PACT2109544Listed by: COMPASS PENNSYLVANIA, LLC - Coming Soon
 $775,000Coming Soon4 beds 5 baths
$775,000Coming Soon4 beds 5 baths210 Spring Ln, WEST CHESTER, PA 19380
MLS# PACT2110434Listed by: BHHS FOX&ROACH-NEWTOWN SQUARE - New
 $515,000Active3 beds 1 baths1,460 sq. ft.
$515,000Active3 beds 1 baths1,460 sq. ft.501 Glen Ave, WEST CHESTER, PA 19382
MLS# PACT2106330Listed by: KELLER WILLIAMS REAL ESTATE -EXTON - New
 $625,000Active3 beds 4 baths2,277 sq. ft.
$625,000Active3 beds 4 baths2,277 sq. ft.11 Pintail Ct, WEST CHESTER, PA 19380
MLS# PACT2110166Listed by: EXP REALTY, LLC - Coming Soon
 $450,000Coming Soon3 beds 3 baths
$450,000Coming Soon3 beds 3 baths1206 Longford Rd #51, WEST CHESTER, PA 19380
MLS# PACT2109990Listed by: RE/MAX ACE REALTY - New
 $650,000Active3 beds 3 baths2,108 sq. ft.
$650,000Active3 beds 3 baths2,108 sq. ft.201 Cohasset Ln #201, WEST CHESTER, PA 19380
MLS# PACT2110390Listed by: KELLER WILLIAMS MAIN LINE - Coming Soon
 $379,000Coming Soon4 beds 2 baths
$379,000Coming Soon4 beds 2 baths415 E Anglesey Ter #415, WEST CHESTER, PA 19380
MLS# PACT2110368Listed by: LONG & FOSTER REAL ESTATE, INC. - New
 $875,000Active4 beds 4 baths2,320 sq. ft.
$875,000Active4 beds 4 baths2,320 sq. ft.306 Greenhill Rd, WEST CHESTER, PA 19380
MLS# PACT2110356Listed by: COLDWELL BANKER REALTY - Coming Soon
 $3,780,000Coming Soon6 beds 6 baths
$3,780,000Coming Soon6 beds 6 baths1119 S New Street, WEST CHESTER, PA 19382
MLS# PACT2110170Listed by: BHHS FOX & ROACH-WEST CHESTER
