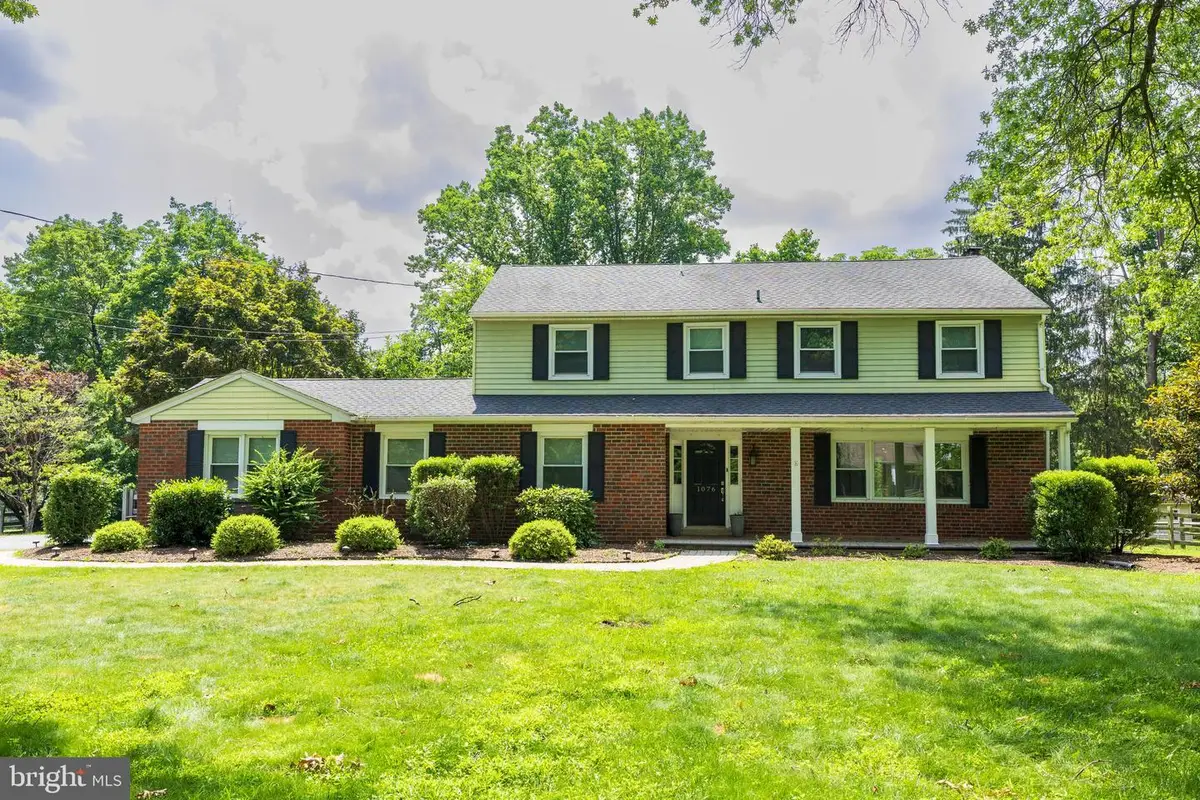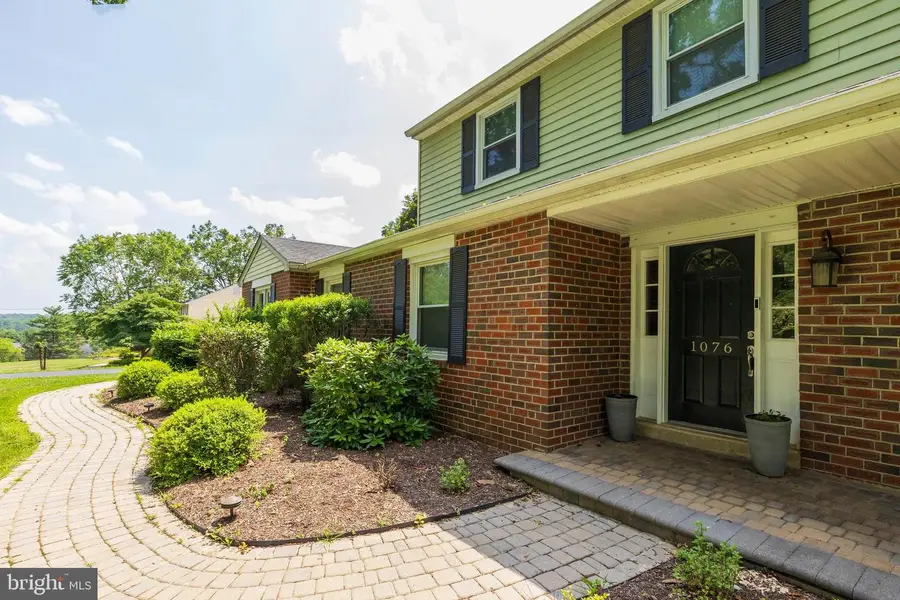1076 Kerwood Rd, WEST CHESTER, PA 19382
Local realty services provided by:ERA Reed Realty, Inc.



1076 Kerwood Rd,WEST CHESTER, PA 19382
$799,900
- 4 Beds
- 3 Baths
- 2,324 sq. ft.
- Single family
- Active
Listed by:william a singer
Office:jw real estate, llc.
MLS#:PACT2102456
Source:BRIGHTMLS
Price summary
- Price:$799,900
- Price per sq. ft.:$344.19
About this home
Welcome to 1076 Kerwood Rd in Westtown Township. The rare opportunity to have the privacy of a beautiful brick patio overlooking a large fenced yard with the convenience to all that West Chester has to offer!
This modern 4 bedroom, 2 full,1 half bath home features a stunning kitchen which boasts granite countertops, a huge center island, soft-close cabinets, and stainless steel appliances. The laundry room is accessed through the kitchen with the included washer and dryer. A Pella double glass sliding door bridges the gap between the open living room with beautiful hardwood floors with a gas fireplace, and the natural beauty of the outdoor entertaining space. Enjoy the newer HVAC and hot water heater installed in 2022, ensuring efficiency and comfort. Upstairs, the master suite includes two closets and a tiled bathroom with a double vanity and oversized shower. The location offers a short walk to Oakbourne Park which has miles of trails along with easy access to Routes 1, 202, and 95.
Contact an agent
Home facts
- Year built:1963
- Listing Id #:PACT2102456
- Added:49 day(s) ago
- Updated:August 14, 2025 at 01:41 PM
Rooms and interior
- Bedrooms:4
- Total bathrooms:3
- Full bathrooms:2
- Half bathrooms:1
- Living area:2,324 sq. ft.
Heating and cooling
- Cooling:Central A/C
- Heating:Heat Pump - Gas BackUp, Natural Gas
Structure and exterior
- Year built:1963
- Building area:2,324 sq. ft.
- Lot area:0.92 Acres
Schools
- High school:RUSTIN
- Middle school:STETSON
- Elementary school:SARAH STARKWTHER
Utilities
- Water:Public
- Sewer:Public Sewer
Finances and disclosures
- Price:$799,900
- Price per sq. ft.:$344.19
- Tax amount:$6,107 (2024)
New listings near 1076 Kerwood Rd
- Coming Soon
 $829,900Coming Soon3 beds 4 baths
$829,900Coming Soon3 beds 4 baths1724 Frost Ln, WEST CHESTER, PA 19380
MLS# PACT2104822Listed by: BHHS FOX & ROACH-WEST CHESTER - New
 $654,900Active4 beds 2 baths2,923 sq. ft.
$654,900Active4 beds 2 baths2,923 sq. ft.226 Retford Ln, WEST CHESTER, PA 19380
MLS# PACT2106316Listed by: Better Homes and Gardens Real Estate Valley Partners - Coming Soon
 $278,000Coming Soon5 beds 2 baths
$278,000Coming Soon5 beds 2 baths1412 W Strasburg Rd, WEST CHESTER, PA 19382
MLS# PACT2106312Listed by: RE/MAX ACTION ASSOCIATES - New
 $420,000Active3 beds 3 baths2,228 sq. ft.
$420,000Active3 beds 3 baths2,228 sq. ft.392 Lynetree Dr, WEST CHESTER, PA 19380
MLS# PACT2106072Listed by: KELLER WILLIAMS REAL ESTATE - WEST CHESTER - Open Fri, 5 to 6pmNew
 $1,250,000Active5 beds 5 baths4,431 sq. ft.
$1,250,000Active5 beds 5 baths4,431 sq. ft.45 Sawmill Ct #17, WEST CHESTER, PA 19382
MLS# PACT2106286Listed by: KELLER WILLIAMS MAIN LINE - Coming Soon
 $600,000Coming Soon3 beds 2 baths
$600,000Coming Soon3 beds 2 baths227 E Chestnut St, WEST CHESTER, PA 19380
MLS# PACT2106150Listed by: KELLER WILLIAMS REAL ESTATE - WEST CHESTER - Coming Soon
 $475,000Coming Soon2 beds 2 baths
$475,000Coming Soon2 beds 2 baths1104 Mews Ln #59, WEST CHESTER, PA 19382
MLS# PACT2106190Listed by: KW GREATER WEST CHESTER - Open Sat, 1 to 3pmNew
 $489,000Active3 beds 3 baths1,520 sq. ft.
$489,000Active3 beds 3 baths1,520 sq. ft.1203 Morstein Rd, WEST CHESTER, PA 19380
MLS# PACT2106132Listed by: BHHS FOX & ROACH WAYNE-DEVON - Coming Soon
 $1,049,000Coming Soon4 beds 4 baths
$1,049,000Coming Soon4 beds 4 baths523 Radek Ct, WEST CHESTER, PA 19382
MLS# PACT2106164Listed by: COMPASS - Coming Soon
 $1,250,000Coming Soon5 beds 5 baths
$1,250,000Coming Soon5 beds 5 baths168 Pratt Ln, WEST CHESTER, PA 19382
MLS# PACT2106020Listed by: KELLER WILLIAMS REAL ESTATE - WEST CHESTER
