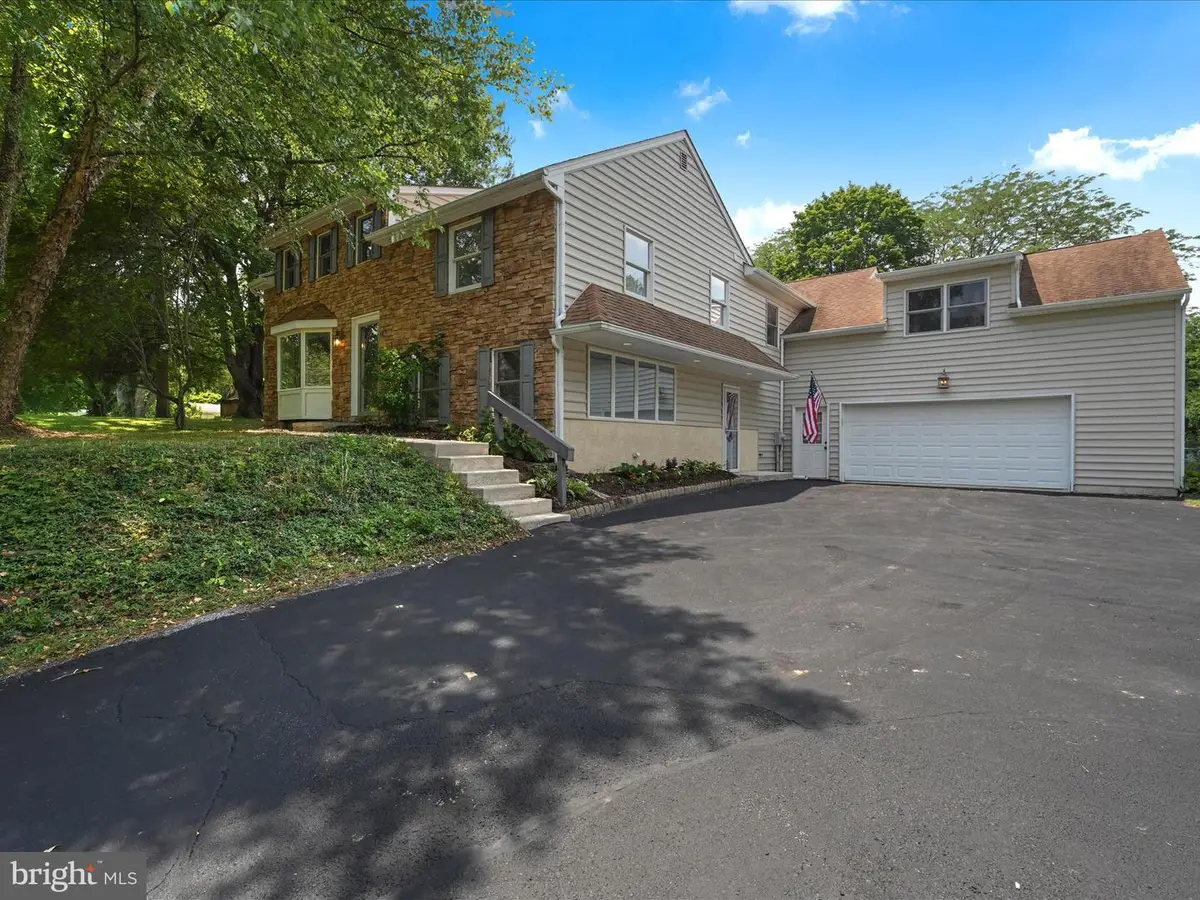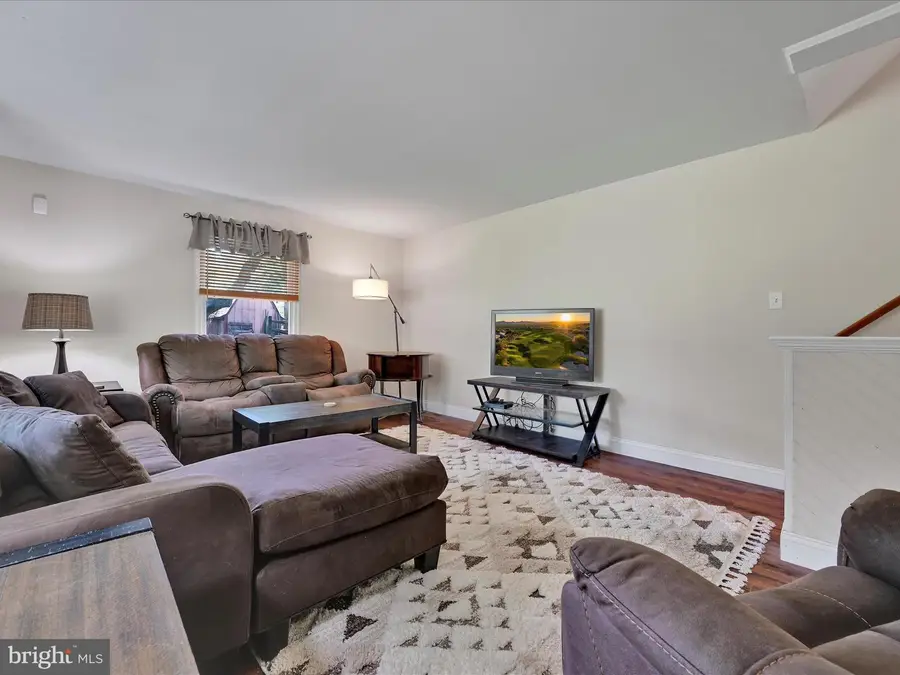1124 Grove Rd, WEST CHESTER, PA 19380
Local realty services provided by:ERA Martin Associates



Listed by:doreen m uysase
Office:re/max town & country
MLS#:PACT2103840
Source:BRIGHTMLS
Price summary
- Price:$774,900
- Price per sq. ft.:$224.02
About this home
Welcome to 1124 Grove Road, nestled in a quiet, desirable neighborhood, this stunning 4-bedroom, 2.5-bath home offers over 3,400 square feet of thoughtfully designed living space and the ultimate backyard retreat situated on .70 acres. From the moment you arrive, you'll appreciate the curb appeal, mature landscaping, and timeless charm. The seller's relocation is truly your oyster.
Step inside to find a spacious and sun-filled layout, perfect for both everyday living and entertaining. The main level features an inviting foyer, formal dining and living room, and a cozy family room with a fireplace. The large kitchen provides ample cabinetry, beautiful granite counter space, a gourmet double oven, center island, and a generous sized pantry. Upstairs, you'll find four generously sized bedrooms, including a luxurious primary suite with a private bath featuring a jacuzzi tub and a fabulous walk-in shower, home office/dressing area and three walk-in closets. The primary suite also provides an abundance of storage and a private stairway to the garage.
Step outside into your own private paradise where every day is a vacation: a spacious fenced backyard with lush, professionally landscaped gardens, large paver patio, a heated saltwater pool, Jacuzzi Hot Tub, and a fully enclosed patio—perfect for year-round enjoyment and entertaining.
Contact an agent
Home facts
- Year built:1952
- Listing Id #:PACT2103840
- Added:33 day(s) ago
- Updated:August 13, 2025 at 07:30 AM
Rooms and interior
- Bedrooms:4
- Total bathrooms:3
- Full bathrooms:2
- Half bathrooms:1
- Living area:3,459 sq. ft.
Heating and cooling
- Cooling:Central A/C
- Heating:Electric, Heat Pump(s)
Structure and exterior
- Year built:1952
- Building area:3,459 sq. ft.
- Lot area:0.7 Acres
Utilities
- Water:Well
- Sewer:Public Sewer
Finances and disclosures
- Price:$774,900
- Price per sq. ft.:$224.02
- Tax amount:$7,617 (2024)
New listings near 1124 Grove Rd
- Coming Soon
 $829,900Coming Soon3 beds 4 baths
$829,900Coming Soon3 beds 4 baths1724 Frost Ln, WEST CHESTER, PA 19380
MLS# PACT2104822Listed by: BHHS FOX & ROACH-WEST CHESTER - New
 $654,900Active4 beds 2 baths2,923 sq. ft.
$654,900Active4 beds 2 baths2,923 sq. ft.226 Retford Ln, WEST CHESTER, PA 19380
MLS# PACT2106316Listed by: Better Homes and Gardens Real Estate Valley Partners - Coming Soon
 $278,000Coming Soon5 beds 2 baths
$278,000Coming Soon5 beds 2 baths1412 W Strasburg Rd, WEST CHESTER, PA 19382
MLS# PACT2106312Listed by: RE/MAX ACTION ASSOCIATES - New
 $420,000Active3 beds 3 baths2,228 sq. ft.
$420,000Active3 beds 3 baths2,228 sq. ft.392 Lynetree Dr, WEST CHESTER, PA 19380
MLS# PACT2106072Listed by: KELLER WILLIAMS REAL ESTATE - WEST CHESTER - Open Fri, 5 to 6pmNew
 $1,250,000Active5 beds 5 baths4,431 sq. ft.
$1,250,000Active5 beds 5 baths4,431 sq. ft.45 Sawmill Ct #17, WEST CHESTER, PA 19382
MLS# PACT2106286Listed by: KELLER WILLIAMS MAIN LINE - Coming Soon
 $600,000Coming Soon3 beds 2 baths
$600,000Coming Soon3 beds 2 baths227 E Chestnut St, WEST CHESTER, PA 19380
MLS# PACT2106150Listed by: KELLER WILLIAMS REAL ESTATE - WEST CHESTER - Coming Soon
 $475,000Coming Soon2 beds 2 baths
$475,000Coming Soon2 beds 2 baths1104 Mews Ln #59, WEST CHESTER, PA 19382
MLS# PACT2106190Listed by: KW GREATER WEST CHESTER - Open Sat, 1 to 3pmNew
 $489,000Active3 beds 3 baths1,520 sq. ft.
$489,000Active3 beds 3 baths1,520 sq. ft.1203 Morstein Rd, WEST CHESTER, PA 19380
MLS# PACT2106132Listed by: BHHS FOX & ROACH WAYNE-DEVON - Coming Soon
 $1,049,000Coming Soon4 beds 4 baths
$1,049,000Coming Soon4 beds 4 baths523 Radek Ct, WEST CHESTER, PA 19382
MLS# PACT2106164Listed by: COMPASS - Coming Soon
 $1,250,000Coming Soon5 beds 5 baths
$1,250,000Coming Soon5 beds 5 baths168 Pratt Ln, WEST CHESTER, PA 19382
MLS# PACT2106020Listed by: KELLER WILLIAMS REAL ESTATE - WEST CHESTER
