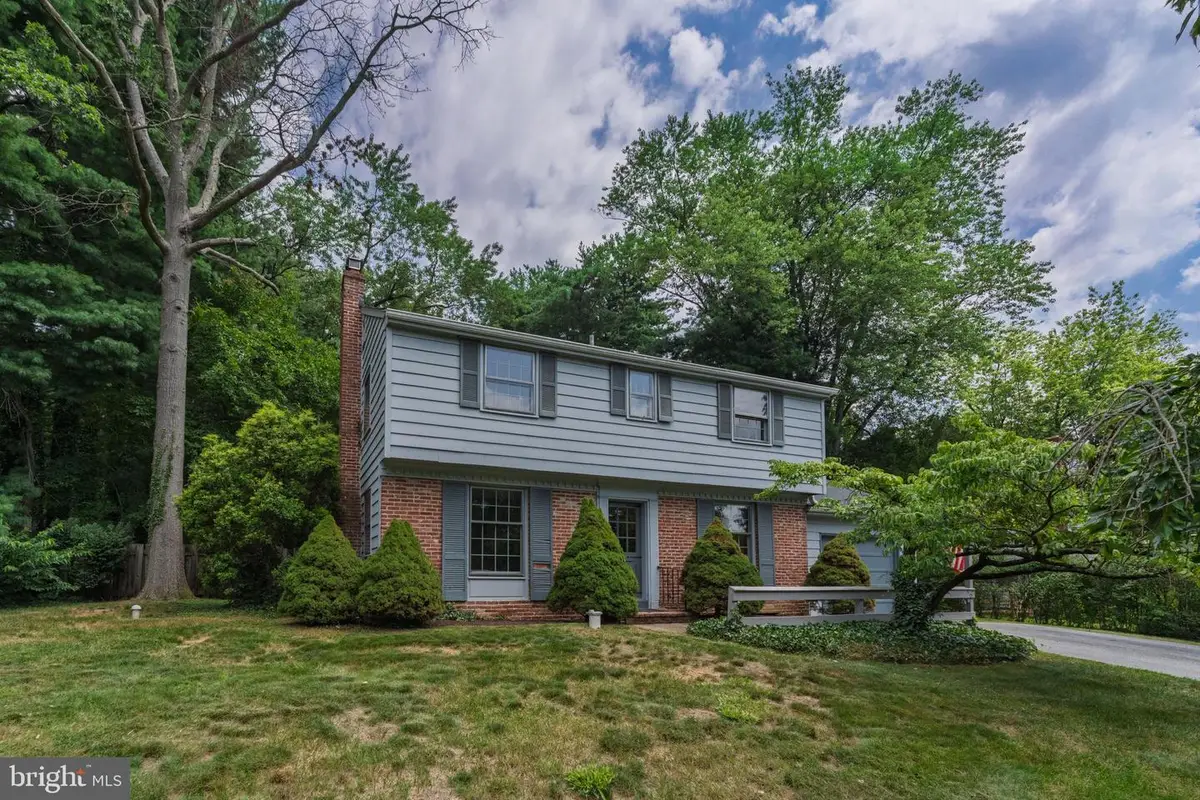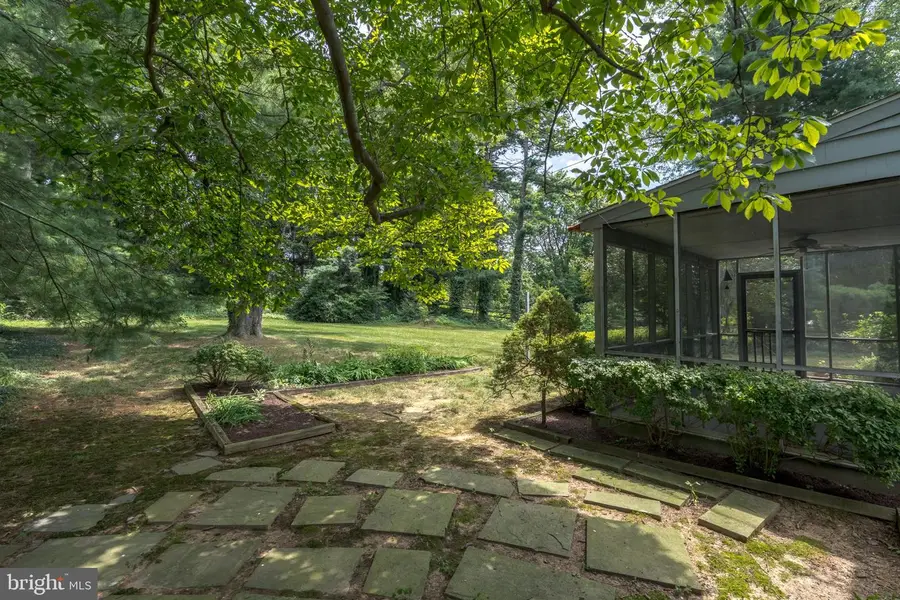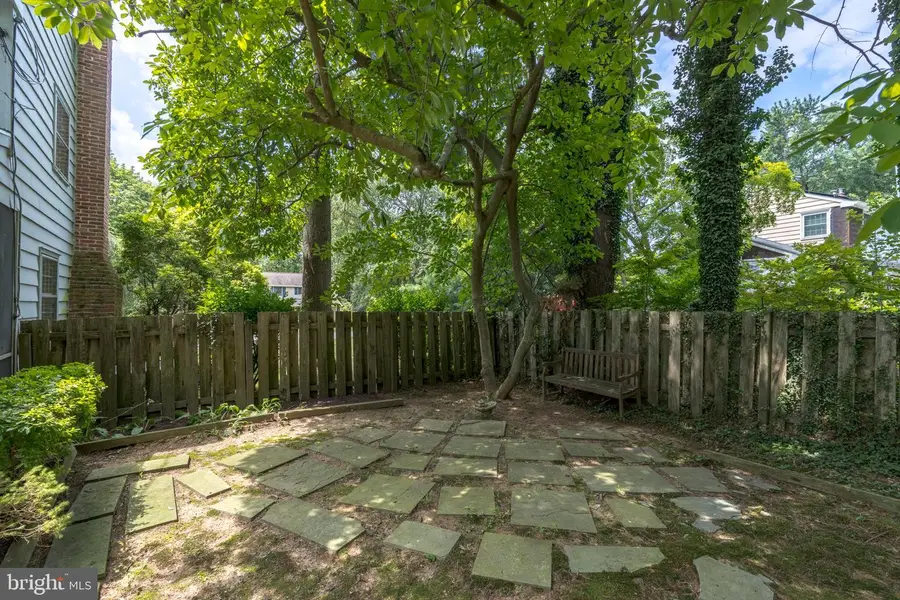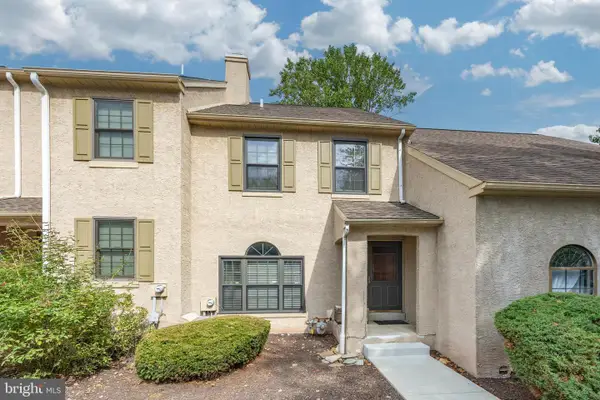1133 Windsor Dr, WEST CHESTER, PA 19380
Local realty services provided by:ERA Cole Realty



1133 Windsor Dr,WEST CHESTER, PA 19380
$435,000
- 4 Beds
- 3 Baths
- 1,650 sq. ft.
- Single family
- Pending
Listed by:michael p ciunci
Office:kw greater west chester
MLS#:PACT2104786
Source:BRIGHTMLS
Price summary
- Price:$435,000
- Price per sq. ft.:$263.64
About this home
Windsor Drive is one of those special streets in West Goshen, tree lined with a neighborhood vibe and still enjoying convenient access to Rte 202 and major commuter routes. At 1133 Windsor Dr, you’ll find a classic Colonial floorplan, unfinished basement, a screened porch, and a really cool backyard. Privacy! Shade trees! A partially fenced courtyard! What a compelling space to relax or entertain. This 4 bed, 2.5 bath home is quite spacious and ready for your personal touch. There’s a large front living room with a wood burning fireplace and exposed wood beams, a dedicated dining room, and a spacious kitchen with a great footprint for plenty of cabinet storage or to set up an eat-in breakfast nook. There are hardwood floors throughout the home with low-maintenance linoleum in the kitchen, and tile flooring in the full baths. This home also features a spacious primary bedroom suite with a ceiling fan and a private, en suite bathroom. A great location with easy access to Boot Rd and Greenhill Rd, you’ll also be minutes from East Goshen Township Park, and you can pop over to Rte 3 or into West Chester Boro for shopping and dining. Request a personal tour today!
Contact an agent
Home facts
- Year built:1959
- Listing Id #:PACT2104786
- Added:17 day(s) ago
- Updated:August 15, 2025 at 07:30 AM
Rooms and interior
- Bedrooms:4
- Total bathrooms:3
- Full bathrooms:2
- Half bathrooms:1
- Living area:1,650 sq. ft.
Heating and cooling
- Cooling:Central A/C
- Heating:Forced Air, Oil
Structure and exterior
- Year built:1959
- Building area:1,650 sq. ft.
- Lot area:0.51 Acres
Utilities
- Water:Well
- Sewer:Public Sewer
Finances and disclosures
- Price:$435,000
- Price per sq. ft.:$263.64
- Tax amount:$4,529 (2025)
New listings near 1133 Windsor Dr
- Coming Soon
 $395,000Coming Soon2 beds 2 baths
$395,000Coming Soon2 beds 2 baths1606 Stoneham Dr, WEST CHESTER, PA 19382
MLS# PACT2106328Listed by: KELLER WILLIAMS REAL ESTATE -EXTON - Coming Soon
 $829,900Coming Soon3 beds 4 baths
$829,900Coming Soon3 beds 4 baths1724 Frost Ln, WEST CHESTER, PA 19380
MLS# PACT2104822Listed by: BHHS FOX & ROACH-WEST CHESTER - New
 $654,900Active4 beds 2 baths2,923 sq. ft.
$654,900Active4 beds 2 baths2,923 sq. ft.226 Retford Ln, WEST CHESTER, PA 19380
MLS# PACT2106316Listed by: Better Homes and Gardens Real Estate Valley Partners - Coming Soon
 $278,000Coming Soon5 beds 2 baths
$278,000Coming Soon5 beds 2 baths1412 W Strasburg Rd, WEST CHESTER, PA 19382
MLS# PACT2106312Listed by: RE/MAX ACTION ASSOCIATES - New
 $420,000Active3 beds 3 baths2,228 sq. ft.
$420,000Active3 beds 3 baths2,228 sq. ft.392 Lynetree Dr, WEST CHESTER, PA 19380
MLS# PACT2106072Listed by: KELLER WILLIAMS REAL ESTATE - WEST CHESTER - Open Fri, 5 to 6pmNew
 $1,250,000Active5 beds 5 baths4,431 sq. ft.
$1,250,000Active5 beds 5 baths4,431 sq. ft.45 Sawmill Ct #17, WEST CHESTER, PA 19382
MLS# PACT2106286Listed by: KELLER WILLIAMS MAIN LINE - New
 $600,000Active3 beds 2 baths1,529 sq. ft.
$600,000Active3 beds 2 baths1,529 sq. ft.227 E Chestnut St, WEST CHESTER, PA 19380
MLS# PACT2106150Listed by: KELLER WILLIAMS REAL ESTATE - WEST CHESTER - Coming Soon
 $475,000Coming Soon2 beds 2 baths
$475,000Coming Soon2 beds 2 baths1104 Mews Ln #59, WEST CHESTER, PA 19382
MLS# PACT2106190Listed by: KW GREATER WEST CHESTER - Open Sat, 1 to 3pmNew
 $489,000Active3 beds 3 baths1,520 sq. ft.
$489,000Active3 beds 3 baths1,520 sq. ft.1203 Morstein Rd, WEST CHESTER, PA 19380
MLS# PACT2106132Listed by: BHHS FOX & ROACH WAYNE-DEVON - New
 $1,049,000Active4 beds 4 baths4,400 sq. ft.
$1,049,000Active4 beds 4 baths4,400 sq. ft.523 Radek Ct, WEST CHESTER, PA 19382
MLS# PACT2106164Listed by: COMPASS
