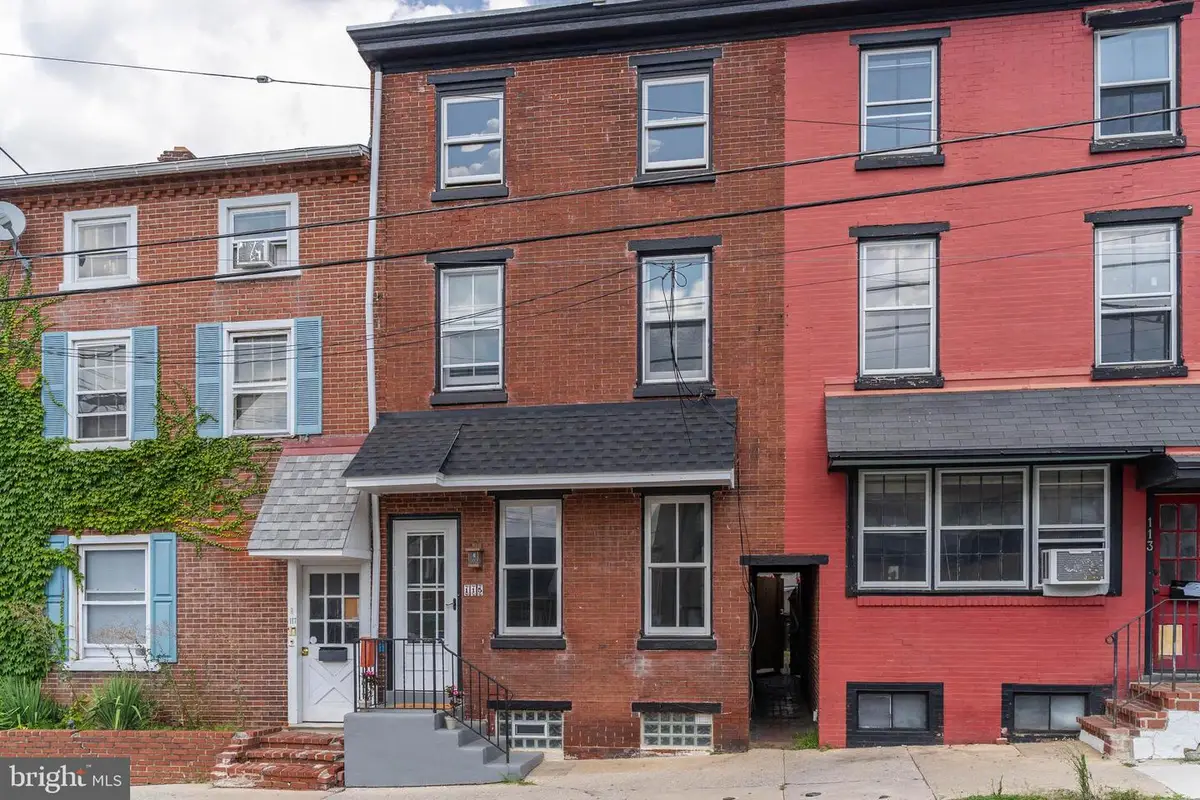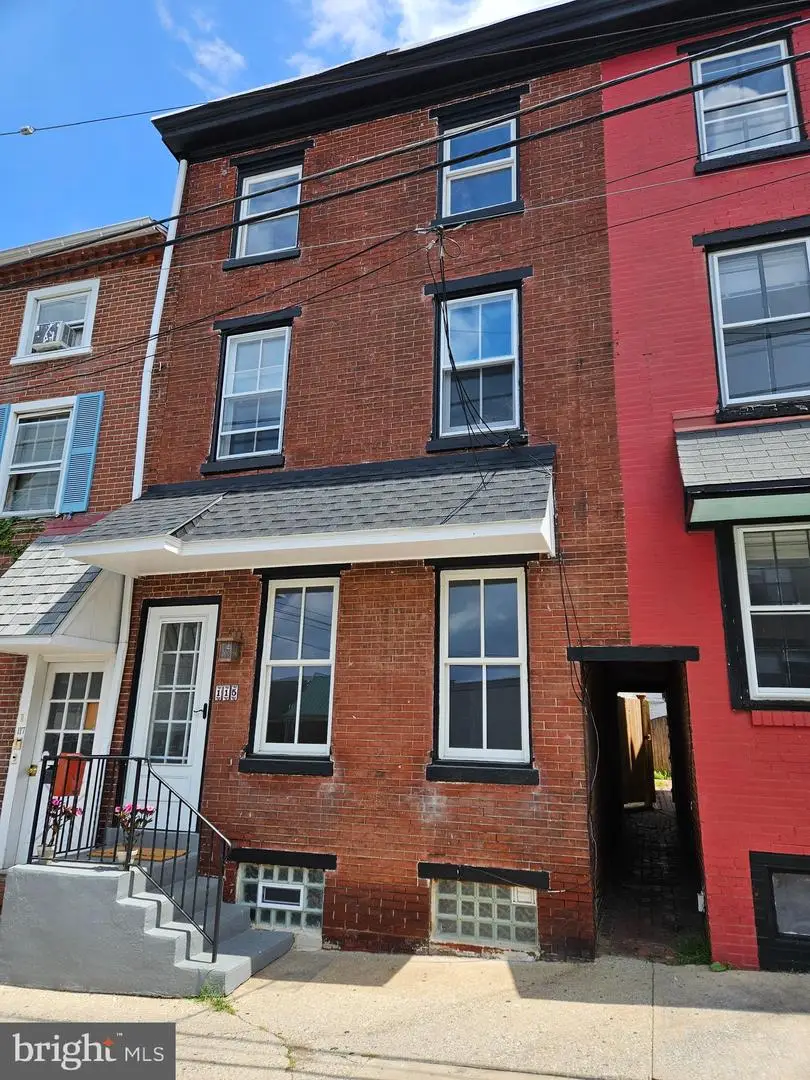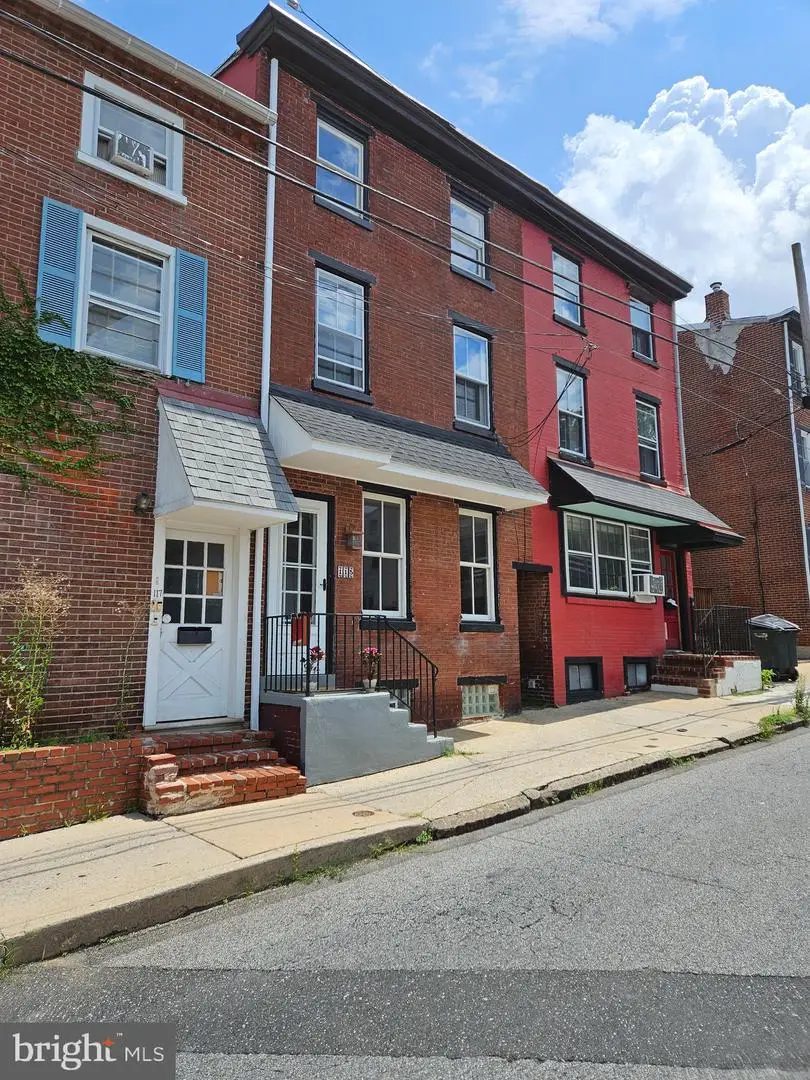115 N Darlington St, WEST CHESTER, PA 19380
Local realty services provided by:ERA Byrne Realty



115 N Darlington St,WEST CHESTER, PA 19380
$475,000
- 3 Beds
- 2 Baths
- 1,594 sq. ft.
- Townhouse
- Pending
Listed by:james a wagner
Office:keller williams real estate - west chester
MLS#:PACT2104450
Source:BRIGHTMLS
Price summary
- Price:$475,000
- Price per sq. ft.:$297.99
About this home
Live the West Chester Lifestyle – Stylish Brick Row Home Steps from Everything.
Welcome to your new urban retreat in the heart of West Chester Boro—just half a block from vibrant Gay Street! Wake up and stroll to Gryphon Café for your morning coffee, grab lunch at Carlinos, and cap off your day with craft cocktails at Pietro's Prime or one of the many acclaimed local spots. When you're ready to recharge, the YMCA is just around the corner.
This classic brick row home blends historic charm with modern updates. Step inside to an inviting living room with hardwood floors and a vintage exposed brick accent wall. The spacious kitchen features granite countertops, stainless steel appliances, and a sunlit window overlooking your private backyard—perfect for weekend brunch or a quiet evening in.
Upstairs, you’ll find two generously sized bedrooms and a beautifully updated full bath. The top floor is your private owner’s suite—complete with a roomy bedroom, large walk-in closet, and a full en-suite bath with a tiled shower.
Residents can obtain parking permits for approximately $30 annually that allow parking in metered locations on N Darlington as well as the parking lot just north of the property at N Darlington and W Chestnut. Confirm with the Boro.
Low-maintenance, move-in ready, and located in the highly rated West Chester School District. Easy commutes to King of Prussia, Philadelphia, and beyond. And yes—you can walk to everything.
Why just visit West Chester when you can live it? Come see this one before it’s gone. Note that this home is in the West Chester Historic District and architechtural changes may require review and approval by the HARB - Historic Action Review Board.
Contact an agent
Home facts
- Year built:1900
- Listing Id #:PACT2104450
- Added:25 day(s) ago
- Updated:August 13, 2025 at 07:30 AM
Rooms and interior
- Bedrooms:3
- Total bathrooms:2
- Full bathrooms:2
- Living area:1,594 sq. ft.
Heating and cooling
- Cooling:Window Unit(s)
- Heating:Hot Water, Natural Gas
Structure and exterior
- Roof:Flat
- Year built:1900
- Building area:1,594 sq. ft.
- Lot area:0.02 Acres
Schools
- High school:RUSTIN
- Middle school:STETSON
- Elementary school:STARKWEATH
Utilities
- Water:Public
- Sewer:Public Sewer
Finances and disclosures
- Price:$475,000
- Price per sq. ft.:$297.99
- Tax amount:$2,429 (2024)
New listings near 115 N Darlington St
- Coming Soon
 $829,900Coming Soon3 beds 4 baths
$829,900Coming Soon3 beds 4 baths1724 Frost Ln, WEST CHESTER, PA 19380
MLS# PACT2104822Listed by: BHHS FOX & ROACH-WEST CHESTER - New
 $654,900Active4 beds 2 baths2,923 sq. ft.
$654,900Active4 beds 2 baths2,923 sq. ft.226 Retford Ln, WEST CHESTER, PA 19380
MLS# PACT2106316Listed by: Better Homes and Gardens Real Estate Valley Partners - Coming Soon
 $278,000Coming Soon5 beds 2 baths
$278,000Coming Soon5 beds 2 baths1412 W Strasburg Rd, WEST CHESTER, PA 19382
MLS# PACT2106312Listed by: RE/MAX ACTION ASSOCIATES - New
 $420,000Active3 beds 3 baths2,228 sq. ft.
$420,000Active3 beds 3 baths2,228 sq. ft.392 Lynetree Dr, WEST CHESTER, PA 19380
MLS# PACT2106072Listed by: KELLER WILLIAMS REAL ESTATE - WEST CHESTER - Open Fri, 5 to 6pmNew
 $1,250,000Active5 beds 5 baths4,431 sq. ft.
$1,250,000Active5 beds 5 baths4,431 sq. ft.45 Sawmill Ct #17, WEST CHESTER, PA 19382
MLS# PACT2106286Listed by: KELLER WILLIAMS MAIN LINE - Coming Soon
 $600,000Coming Soon3 beds 2 baths
$600,000Coming Soon3 beds 2 baths227 E Chestnut St, WEST CHESTER, PA 19380
MLS# PACT2106150Listed by: KELLER WILLIAMS REAL ESTATE - WEST CHESTER - Coming Soon
 $475,000Coming Soon2 beds 2 baths
$475,000Coming Soon2 beds 2 baths1104 Mews Ln #59, WEST CHESTER, PA 19382
MLS# PACT2106190Listed by: KW GREATER WEST CHESTER - Open Sat, 1 to 3pmNew
 $489,000Active3 beds 3 baths1,520 sq. ft.
$489,000Active3 beds 3 baths1,520 sq. ft.1203 Morstein Rd, WEST CHESTER, PA 19380
MLS# PACT2106132Listed by: BHHS FOX & ROACH WAYNE-DEVON - Coming Soon
 $1,049,000Coming Soon4 beds 4 baths
$1,049,000Coming Soon4 beds 4 baths523 Radek Ct, WEST CHESTER, PA 19382
MLS# PACT2106164Listed by: COMPASS - Coming Soon
 $1,250,000Coming Soon5 beds 5 baths
$1,250,000Coming Soon5 beds 5 baths168 Pratt Ln, WEST CHESTER, PA 19382
MLS# PACT2106020Listed by: KELLER WILLIAMS REAL ESTATE - WEST CHESTER
