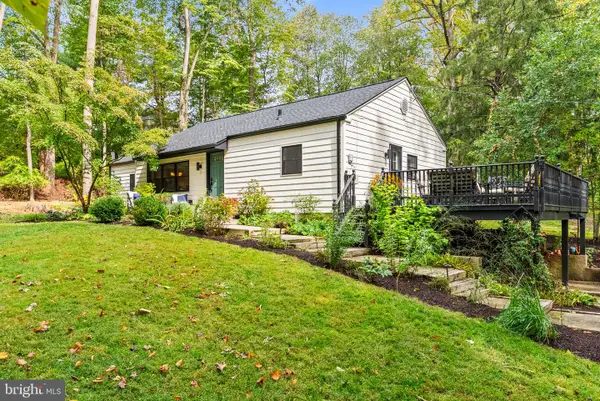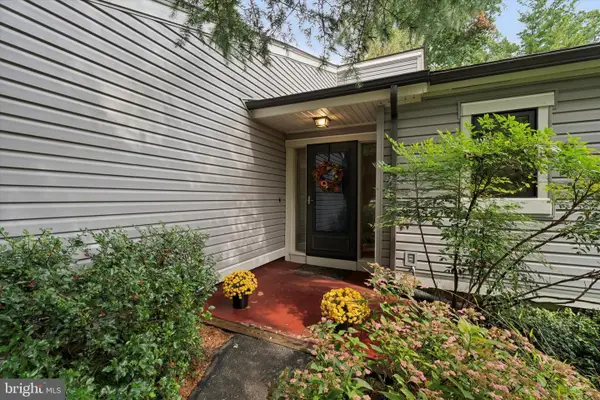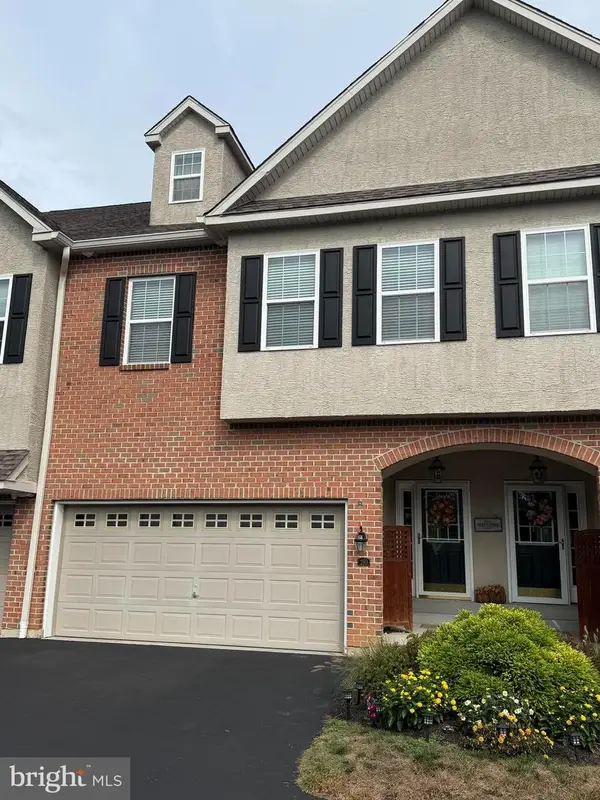1215 Brinton Cir, West Chester, PA 19380
Local realty services provided by:ERA Byrne Realty
1215 Brinton Cir,West Chester, PA 19380
$740,000
- 5 Beds
- 3 Baths
- 2,892 sq. ft.
- Single family
- Pending
Listed by:christopher j carr
Office:homezu by simple choice
MLS#:PACT2106114
Source:BRIGHTMLS
Price summary
- Price:$740,000
- Price per sq. ft.:$255.88
About this home
Welcome to 1215 Brinton Circle, West Chester! A beautifully updated home that sits on 0.68 acres in a quiet cul-de-sac with no HOA. Just minutes from downtown West Chester, 30 min from Lancaster & PHL airport. Inside you'll find beautiful hardwood floors throughout and a fully updated kitchen with a very large island perfect for all your entertaining needs, with a breakfast nook. Next is a large dining room with a brick fireplace with a newer wood stove insert. Moving into the family room where you'll find plenty of windows to enjoy the view of your private back yard and a heated floor for comfort in the chilly months. The walk in laundry room just off the kitchen makes for easy convenience and the living room is another large room with extra space for large gatherings. Upstairs are 5 bedrooms with hardwood flooring. The master bedroom has plenty of space along with 2 closets, one being a walk-in. The master bathroom features a 6ft oversized soaker tub and both the bathroom and walk-in closet have pocket doors. The other 4 bedrooms each have their own closets and plenty of space. The hall bath has a full tub/shower and double sinks. Heading to the unfinished basement and you'll find 680 sq ft of endless possibilities. The oversized 2 car garage is fully insulated and just off the living room. Outside you'll find beautifully maintained flower beds with many varieties of flowers for your own personal enjoyment, a patio area to sit & enjoy all the beauty of the wooded Fernhill Lake Reservoir that borders the back stretch of property. You'll find your own personal potting shed for all your gardening needs, along with a large shed with garage door to house the mower & other tools, raised beds for vegetable gardening & a double compost bin are all found out back. Don't miss out on this rare opportunity to own your own piece of land with a beautiful home in West Chester.
Contact an agent
Home facts
- Year built:1978
- Listing ID #:PACT2106114
- Added:47 day(s) ago
- Updated:September 29, 2025 at 07:35 AM
Rooms and interior
- Bedrooms:5
- Total bathrooms:3
- Full bathrooms:2
- Half bathrooms:1
- Living area:2,892 sq. ft.
Heating and cooling
- Cooling:Central A/C
- Heating:Baseboard - Hot Water, Oil
Structure and exterior
- Roof:Architectural Shingle
- Year built:1978
- Building area:2,892 sq. ft.
- Lot area:0.68 Acres
Utilities
- Water:Private, Well
- Sewer:Public Sewer
Finances and disclosures
- Price:$740,000
- Price per sq. ft.:$255.88
- Tax amount:$5,077 (2025)
New listings near 1215 Brinton Cir
- Coming Soon
 $449,000Coming Soon3 beds 1 baths
$449,000Coming Soon3 beds 1 baths222 Westtown Way, WEST CHESTER, PA 19382
MLS# PACT2110466Listed by: KELLER WILLIAMS REAL ESTATE -EXTON - Coming Soon
 $480,000Coming Soon3 beds 2 baths
$480,000Coming Soon3 beds 2 baths141 Chandler Dr, WEST CHESTER, PA 19380
MLS# PACT2109544Listed by: COMPASS PENNSYLVANIA, LLC - Coming Soon
 $775,000Coming Soon4 beds 5 baths
$775,000Coming Soon4 beds 5 baths210 Spring Ln, WEST CHESTER, PA 19380
MLS# PACT2110434Listed by: BHHS FOX&ROACH-NEWTOWN SQUARE - New
 $515,000Active3 beds 1 baths1,460 sq. ft.
$515,000Active3 beds 1 baths1,460 sq. ft.501 Glen Ave, WEST CHESTER, PA 19382
MLS# PACT2106330Listed by: KELLER WILLIAMS REAL ESTATE -EXTON - New
 $625,000Active3 beds 4 baths2,277 sq. ft.
$625,000Active3 beds 4 baths2,277 sq. ft.11 Pintail Ct, WEST CHESTER, PA 19380
MLS# PACT2110166Listed by: EXP REALTY, LLC - Coming Soon
 $450,000Coming Soon3 beds 3 baths
$450,000Coming Soon3 beds 3 baths1206 Longford Rd #51, WEST CHESTER, PA 19380
MLS# PACT2109990Listed by: RE/MAX ACE REALTY - New
 $650,000Active3 beds 3 baths2,108 sq. ft.
$650,000Active3 beds 3 baths2,108 sq. ft.201 Cohasset Ln #201, WEST CHESTER, PA 19380
MLS# PACT2110390Listed by: KELLER WILLIAMS MAIN LINE - Coming Soon
 $379,000Coming Soon4 beds 2 baths
$379,000Coming Soon4 beds 2 baths415 E Anglesey Ter #415, WEST CHESTER, PA 19380
MLS# PACT2110368Listed by: LONG & FOSTER REAL ESTATE, INC. - New
 $875,000Active4 beds 4 baths2,320 sq. ft.
$875,000Active4 beds 4 baths2,320 sq. ft.306 Greenhill Rd, WEST CHESTER, PA 19380
MLS# PACT2110356Listed by: COLDWELL BANKER REALTY - Coming Soon
 $3,780,000Coming Soon6 beds 6 baths
$3,780,000Coming Soon6 beds 6 baths1119 S New Street, WEST CHESTER, PA 19382
MLS# PACT2110170Listed by: BHHS FOX & ROACH-WEST CHESTER
