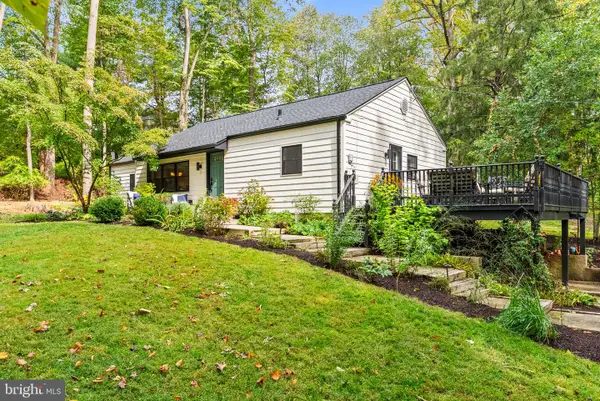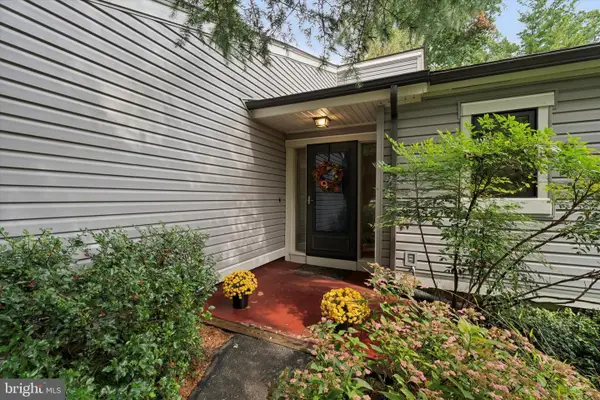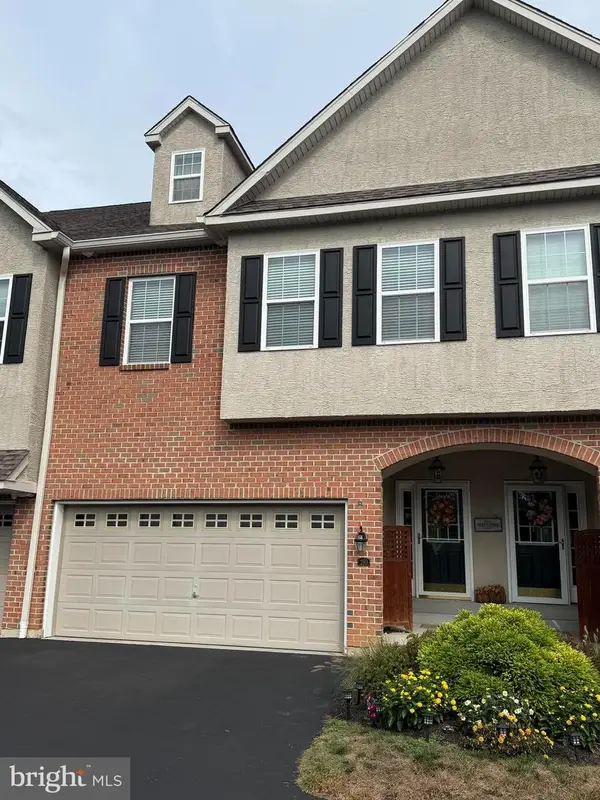1230 N Ashbrooke Dr, West Chester, PA 19380
Local realty services provided by:ERA Byrne Realty
1230 N Ashbrooke Dr,West Chester, PA 19380
$775,000
- 4 Beds
- 3 Baths
- 2,847 sq. ft.
- Single family
- Pending
Listed by:jean a gadra
Office:bhhs fox & roach wayne-devon
MLS#:PACT2109694
Source:BRIGHTMLS
Price summary
- Price:$775,000
- Price per sq. ft.:$272.22
About this home
Absolutely stunning! Welcome to this beautifully renovated home, located in a lovely neighborhood. Inside this classic Colonial, you'll find stunning hardwood floors, plantation shutters, wood blinds, and an abundance of windows that fill the space with natural light while offering picturesque views of the landscaped yard.
As you step inside, you're greeted by an elegant foyer with two convenient coat closets. French glass doors lead into the formal living room, currently used as an office. The floor plan and flow are perfect for entertaining, with a generously sized formal dining room ideal for both intimate gatherings and larger celebrations. The updated kitchen will delight any chef, featuring quartz countertops, stainless steel appliances, and plenty of cabinet and counter space. The bright breakfast area opens to a spacious family room with a cozy wood-burning fireplace, perfect for those chilly evenings. Off the family room, enjoy an added bonus: a screened-in porch that’s perfect for al fresco dining.
Upstairs, you'll discover a spectacular primary suite, complete with a beautifully renovated spa-inspired bath with a double vanity. The walk-in closet is a dream, featuring built-in cabinets, drawers, and shelves for ultimate organization. Three additional good-sized guest bedrooms each offer generous closet space and share an updated hall bathroom.
The partially finished lower level provides flexible living space with a bar area, cedar closet, and multiple storage options. The unfinished section of the basement offers even more room for storage.
The large, fully fenced backyard is a true outdoor oasis. Enjoy a spacious, two-level paver patio that offers ample room for seating and dining areas - perfect for sipping morning coffee or unwinding after a long day. A handy storage shed provides plenty of room for your lawn and garden tools.
Conveniently located just a short distance from the vibrant heart of West Chester Borough, with its renowned dining, specialty shops, and community events, this home offers an exceptional opportunity you won't want to miss!
Contact an agent
Home facts
- Year built:1990
- Listing ID #:PACT2109694
- Added:12 day(s) ago
- Updated:September 29, 2025 at 07:35 AM
Rooms and interior
- Bedrooms:4
- Total bathrooms:3
- Full bathrooms:2
- Half bathrooms:1
- Living area:2,847 sq. ft.
Heating and cooling
- Cooling:Central A/C
- Heating:Electric, Heat Pump(s)
Structure and exterior
- Roof:Shingle
- Year built:1990
- Building area:2,847 sq. ft.
- Lot area:0.52 Acres
Utilities
- Water:Well
- Sewer:Public Sewer
Finances and disclosures
- Price:$775,000
- Price per sq. ft.:$272.22
- Tax amount:$6,583 (2025)
New listings near 1230 N Ashbrooke Dr
- Coming Soon
 $449,000Coming Soon3 beds 1 baths
$449,000Coming Soon3 beds 1 baths222 Westtown Way, WEST CHESTER, PA 19382
MLS# PACT2110466Listed by: KELLER WILLIAMS REAL ESTATE -EXTON - Coming Soon
 $480,000Coming Soon3 beds 2 baths
$480,000Coming Soon3 beds 2 baths141 Chandler Dr, WEST CHESTER, PA 19380
MLS# PACT2109544Listed by: COMPASS PENNSYLVANIA, LLC - Coming Soon
 $775,000Coming Soon4 beds 5 baths
$775,000Coming Soon4 beds 5 baths210 Spring Ln, WEST CHESTER, PA 19380
MLS# PACT2110434Listed by: BHHS FOX&ROACH-NEWTOWN SQUARE - New
 $515,000Active3 beds 1 baths1,460 sq. ft.
$515,000Active3 beds 1 baths1,460 sq. ft.501 Glen Ave, WEST CHESTER, PA 19382
MLS# PACT2106330Listed by: KELLER WILLIAMS REAL ESTATE -EXTON - New
 $625,000Active3 beds 4 baths2,277 sq. ft.
$625,000Active3 beds 4 baths2,277 sq. ft.11 Pintail Ct, WEST CHESTER, PA 19380
MLS# PACT2110166Listed by: EXP REALTY, LLC - Coming Soon
 $450,000Coming Soon3 beds 3 baths
$450,000Coming Soon3 beds 3 baths1206 Longford Rd #51, WEST CHESTER, PA 19380
MLS# PACT2109990Listed by: RE/MAX ACE REALTY - New
 $650,000Active3 beds 3 baths2,108 sq. ft.
$650,000Active3 beds 3 baths2,108 sq. ft.201 Cohasset Ln #201, WEST CHESTER, PA 19380
MLS# PACT2110390Listed by: KELLER WILLIAMS MAIN LINE - Coming Soon
 $379,000Coming Soon4 beds 2 baths
$379,000Coming Soon4 beds 2 baths415 E Anglesey Ter #415, WEST CHESTER, PA 19380
MLS# PACT2110368Listed by: LONG & FOSTER REAL ESTATE, INC. - New
 $875,000Active4 beds 4 baths2,320 sq. ft.
$875,000Active4 beds 4 baths2,320 sq. ft.306 Greenhill Rd, WEST CHESTER, PA 19380
MLS# PACT2110356Listed by: COLDWELL BANKER REALTY - Coming Soon
 $3,780,000Coming Soon6 beds 6 baths
$3,780,000Coming Soon6 beds 6 baths1119 S New Street, WEST CHESTER, PA 19382
MLS# PACT2110170Listed by: BHHS FOX & ROACH-WEST CHESTER
