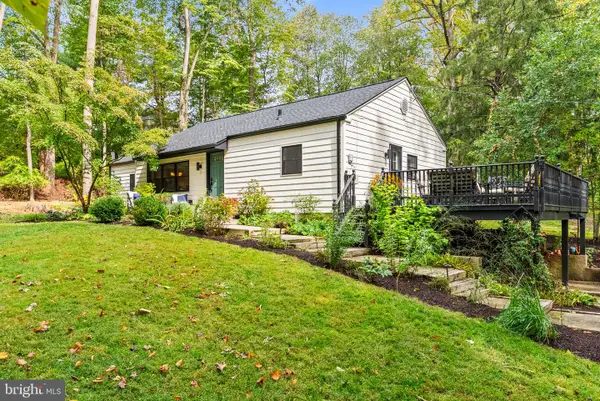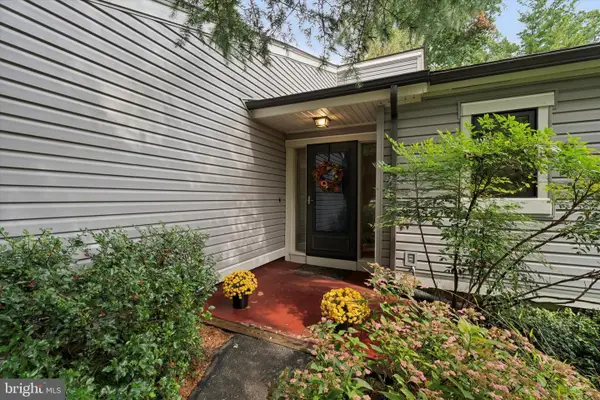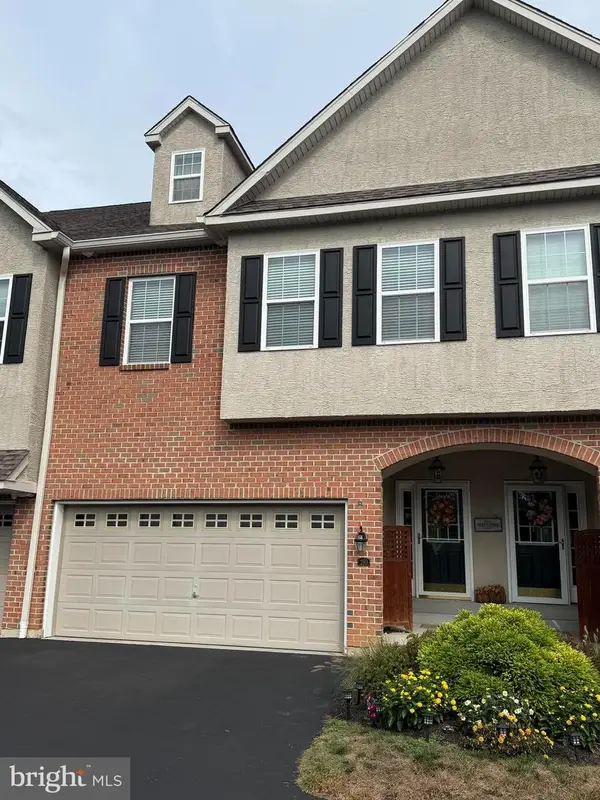124 Woodmint Dr, West Chester, PA 19380
Local realty services provided by:ERA Liberty Realty
124 Woodmint Dr,West Chester, PA 19380
$795,000
- 4 Beds
- 3 Baths
- 2,815 sq. ft.
- Single family
- Pending
Listed by:janelle l. thomas
Office:coldwell banker realty
MLS#:PACT2106618
Source:BRIGHTMLS
Price summary
- Price:$795,000
- Price per sq. ft.:$282.42
About this home
Offer Accepted!! Both open houses are canceled!! Welcome to 124 Woodmint Drive! Beautifully maintained 4-bedroom 2.5-bath colonial home located in the Waltz Lea neighborhood of West Chester, PA. This home offers a blend of classic charm and modern updates, perfect for comfortable living and entertaining. The main floor consists of an office for separate workspace, eat-in kitchen, formal dining room, formal living room, and family room off the kitchen with a bay window and gas fireplace. Updated kitchen and baths (2018) features elegant granite countertops and modern fixtures. The kitchen has a gas stove top, built-in microwave, and double oven. The primary bedroom suite has a walk-in closet, private sitting area, and a full bath with double sink, spa, and walk-in shower. The finished basement has versatile space with multiple rooms such as a 16' by 14' carpeted room ideal for media or office use, L-shaped tiled 14.5' by 11' plus 13' by 25' area ideal for entertaining or recreation, a 9' by 10' cedar closet for seasonal wardrobe organization, and a 10.5' by 7.5' back storage area used for tools, supplies, or hobby gear. The exterior features updated driveway (2020) and front walkway (2022) enhancing curb appeal and functionality. The private backyard oasis: includes a paved patio, garden area, fenced-in yard, and a charming bench seat landscaped feature-perfect for relaxing or entertaining, The home has a sprinkler system. This stunning home offers a wonderful blend of indoor and outdoor living. Close to main highways 100/202/322, shopping and dining!
Contact an agent
Home facts
- Year built:1995
- Listing ID #:PACT2106618
- Added:27 day(s) ago
- Updated:September 29, 2025 at 07:35 AM
Rooms and interior
- Bedrooms:4
- Total bathrooms:3
- Full bathrooms:2
- Half bathrooms:1
- Living area:2,815 sq. ft.
Heating and cooling
- Cooling:Central A/C
- Heating:Forced Air, Natural Gas
Structure and exterior
- Roof:Shingle
- Year built:1995
- Building area:2,815 sq. ft.
- Lot area:0.6 Acres
Schools
- High school:HENDERSON
- Middle school:PIERCE
- Elementary school:MARY C. HOWSE
Utilities
- Water:Public
- Sewer:Public Sewer
Finances and disclosures
- Price:$795,000
- Price per sq. ft.:$282.42
- Tax amount:$8,331 (2025)
New listings near 124 Woodmint Dr
- Coming Soon
 $449,000Coming Soon3 beds 1 baths
$449,000Coming Soon3 beds 1 baths222 Westtown Way, WEST CHESTER, PA 19382
MLS# PACT2110466Listed by: KELLER WILLIAMS REAL ESTATE -EXTON - Coming Soon
 $480,000Coming Soon3 beds 2 baths
$480,000Coming Soon3 beds 2 baths141 Chandler Dr, WEST CHESTER, PA 19380
MLS# PACT2109544Listed by: COMPASS PENNSYLVANIA, LLC - Coming Soon
 $775,000Coming Soon4 beds 5 baths
$775,000Coming Soon4 beds 5 baths210 Spring Ln, WEST CHESTER, PA 19380
MLS# PACT2110434Listed by: BHHS FOX&ROACH-NEWTOWN SQUARE - New
 $515,000Active3 beds 1 baths1,460 sq. ft.
$515,000Active3 beds 1 baths1,460 sq. ft.501 Glen Ave, WEST CHESTER, PA 19382
MLS# PACT2106330Listed by: KELLER WILLIAMS REAL ESTATE -EXTON - New
 $625,000Active3 beds 4 baths2,277 sq. ft.
$625,000Active3 beds 4 baths2,277 sq. ft.11 Pintail Ct, WEST CHESTER, PA 19380
MLS# PACT2110166Listed by: EXP REALTY, LLC - Coming Soon
 $450,000Coming Soon3 beds 3 baths
$450,000Coming Soon3 beds 3 baths1206 Longford Rd #51, WEST CHESTER, PA 19380
MLS# PACT2109990Listed by: RE/MAX ACE REALTY - New
 $650,000Active3 beds 3 baths2,108 sq. ft.
$650,000Active3 beds 3 baths2,108 sq. ft.201 Cohasset Ln #201, WEST CHESTER, PA 19380
MLS# PACT2110390Listed by: KELLER WILLIAMS MAIN LINE - Coming Soon
 $379,000Coming Soon4 beds 2 baths
$379,000Coming Soon4 beds 2 baths415 E Anglesey Ter #415, WEST CHESTER, PA 19380
MLS# PACT2110368Listed by: LONG & FOSTER REAL ESTATE, INC. - New
 $875,000Active4 beds 4 baths2,320 sq. ft.
$875,000Active4 beds 4 baths2,320 sq. ft.306 Greenhill Rd, WEST CHESTER, PA 19380
MLS# PACT2110356Listed by: COLDWELL BANKER REALTY - Coming Soon
 $3,780,000Coming Soon6 beds 6 baths
$3,780,000Coming Soon6 beds 6 baths1119 S New Street, WEST CHESTER, PA 19382
MLS# PACT2110170Listed by: BHHS FOX & ROACH-WEST CHESTER
