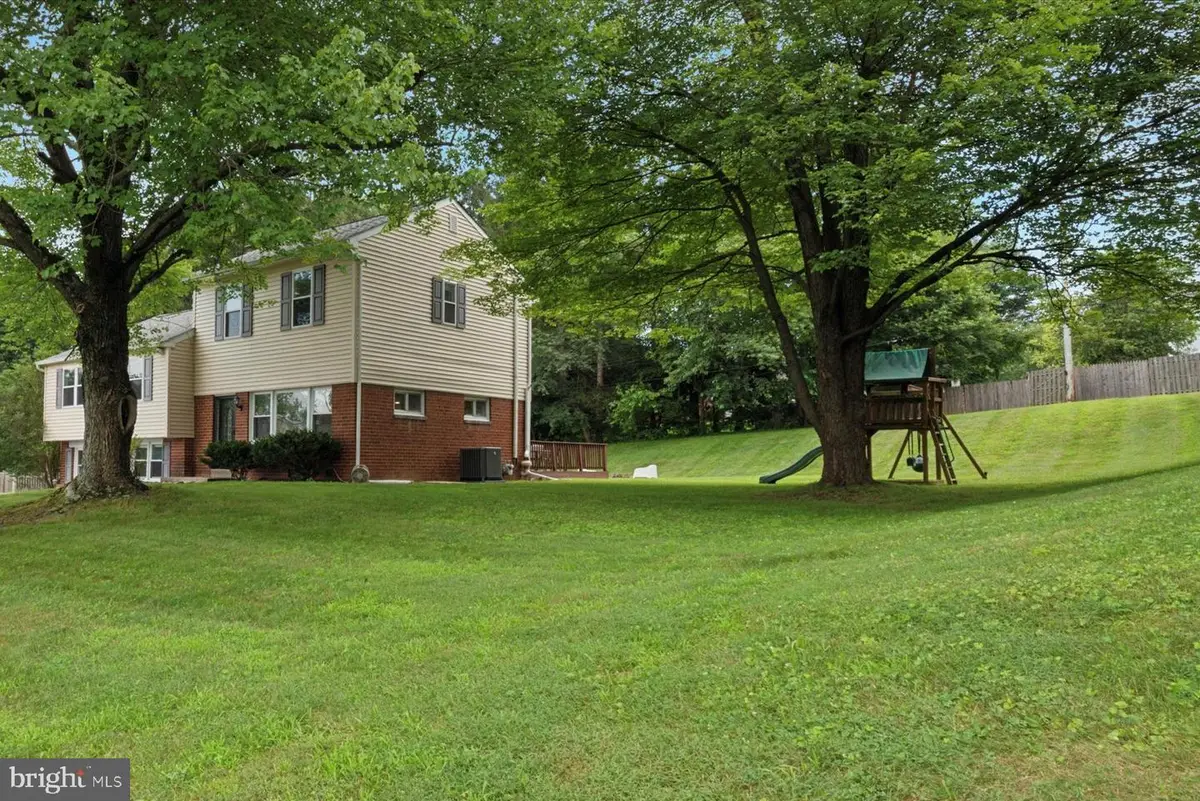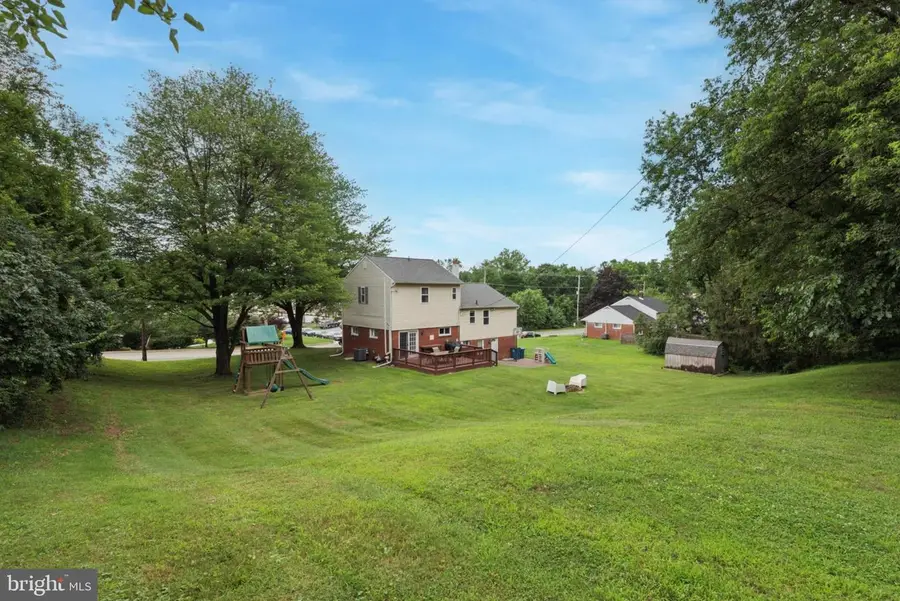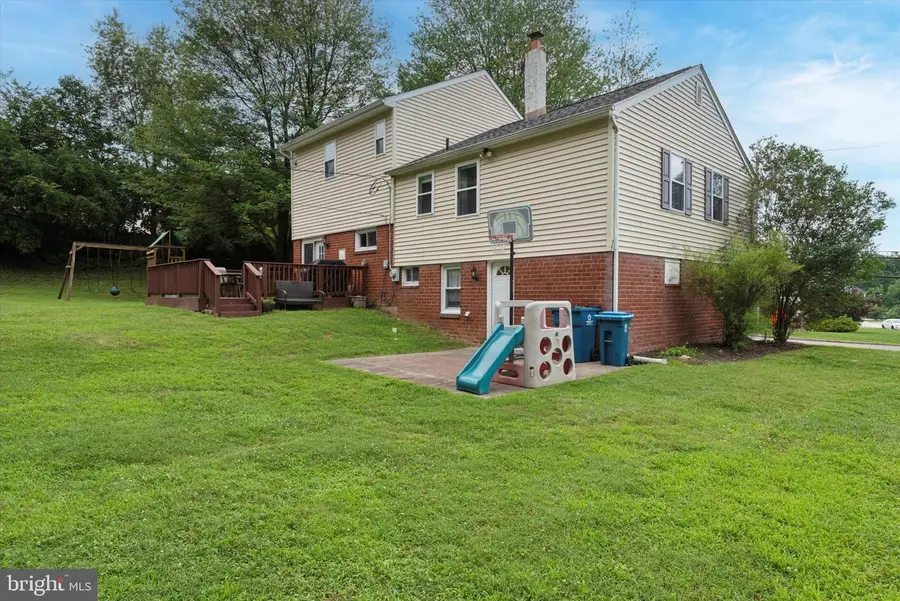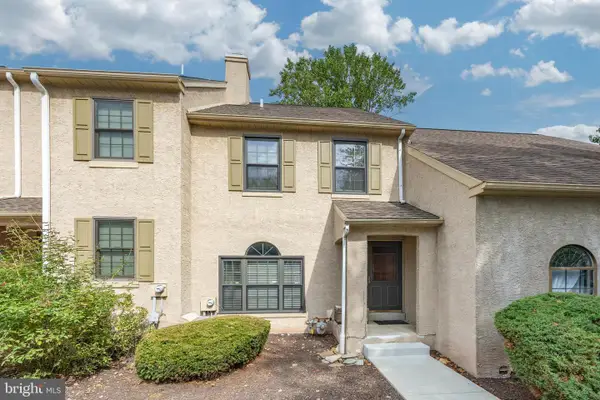1265 Phoenixville Pike, WEST CHESTER, PA 19380
Local realty services provided by:ERA Byrne Realty



1265 Phoenixville Pike,WEST CHESTER, PA 19380
$545,000
- 4 Beds
- 3 Baths
- 2,179 sq. ft.
- Single family
- Pending
Listed by:tony salloum
Office:compass pennsylvania, llc.
MLS#:PACT2102676
Source:BRIGHTMLS
Price summary
- Price:$545,000
- Price per sq. ft.:$250.11
About this home
Exceptionally well-maintained 4-bedroom, 2.5-bath home offering over 2,195 sq. ft. of thoughtfully designed living space in a centrally located and highly sought-after location in West Chester. Major recent upgrades—including a brand-new HVAC system (2024), a new roof (2022), and a new hot water tank (2023)—ensure peace of mind and long-term comfort.
Inside, the rare and versatile split-level layout creates distinct yet connected living zones. The main level features a spacious living room, a formal dining area, and an open-concept kitchen—ideal for everyday living and entertaining. French doors off the dining room lead to a generous rear deck overlooking a private backyard oasis, perfect for outdoor dining, gardening, or simply unwinding in nature.
Just a few steps up are three generously sized bedrooms and a full hallway bath. Upstairs, the private primary suite boasts its own full bathroom and a large walk-in closet—providing comfort, privacy, and convenience.
The lower level, accessible just off the kitchen, includes a family room and a convenient half bath—perfect as a guest space, home office, or playroom.
The home offers a smart blend of heating and cooling solutions. A newly installed central air (HVAC) system, located in the attic, provides air conditioning and heating. Meanwhile, a hot water radiator system, located in the lower level, provides steady, comfortable heat throughout the home, except for the primary suite, which is heated by the central air system—balancing efficiency with comfort.
Although this home is situated on a main road, the current owners have enjoyed living here and raising their family over the past 12 years. A future owner may choose to add a fence to the backyard, an enhancement the present owners did not find necessary.
Located within the highly desirable West Chester School District and just minutes from shopping, dining, train station (Amtrak/Septa), and local parks, this home combines modern updates, flexible living space, and an unbeatable location.
Contact an agent
Home facts
- Year built:1957
- Listing Id #:PACT2102676
- Added:35 day(s) ago
- Updated:August 15, 2025 at 07:30 AM
Rooms and interior
- Bedrooms:4
- Total bathrooms:3
- Full bathrooms:2
- Half bathrooms:1
- Living area:2,179 sq. ft.
Heating and cooling
- Cooling:Central A/C
- Heating:Hot Water, Natural Gas
Structure and exterior
- Year built:1957
- Building area:2,179 sq. ft.
- Lot area:0.43 Acres
Utilities
- Water:Public
- Sewer:Public Sewer
Finances and disclosures
- Price:$545,000
- Price per sq. ft.:$250.11
- Tax amount:$4,145 (2025)
New listings near 1265 Phoenixville Pike
- Coming Soon
 $395,000Coming Soon2 beds 2 baths
$395,000Coming Soon2 beds 2 baths1606 Stoneham Dr, WEST CHESTER, PA 19382
MLS# PACT2106328Listed by: KELLER WILLIAMS REAL ESTATE -EXTON - Coming Soon
 $829,900Coming Soon3 beds 4 baths
$829,900Coming Soon3 beds 4 baths1724 Frost Ln, WEST CHESTER, PA 19380
MLS# PACT2104822Listed by: BHHS FOX & ROACH-WEST CHESTER - New
 $654,900Active4 beds 2 baths2,923 sq. ft.
$654,900Active4 beds 2 baths2,923 sq. ft.226 Retford Ln, WEST CHESTER, PA 19380
MLS# PACT2106316Listed by: Better Homes and Gardens Real Estate Valley Partners - Coming Soon
 $278,000Coming Soon5 beds 2 baths
$278,000Coming Soon5 beds 2 baths1412 W Strasburg Rd, WEST CHESTER, PA 19382
MLS# PACT2106312Listed by: RE/MAX ACTION ASSOCIATES - New
 $420,000Active3 beds 3 baths2,228 sq. ft.
$420,000Active3 beds 3 baths2,228 sq. ft.392 Lynetree Dr, WEST CHESTER, PA 19380
MLS# PACT2106072Listed by: KELLER WILLIAMS REAL ESTATE - WEST CHESTER - Open Fri, 5 to 6pmNew
 $1,250,000Active5 beds 5 baths4,431 sq. ft.
$1,250,000Active5 beds 5 baths4,431 sq. ft.45 Sawmill Ct #17, WEST CHESTER, PA 19382
MLS# PACT2106286Listed by: KELLER WILLIAMS MAIN LINE - New
 $600,000Active3 beds 2 baths1,529 sq. ft.
$600,000Active3 beds 2 baths1,529 sq. ft.227 E Chestnut St, WEST CHESTER, PA 19380
MLS# PACT2106150Listed by: KELLER WILLIAMS REAL ESTATE - WEST CHESTER - Coming Soon
 $475,000Coming Soon2 beds 2 baths
$475,000Coming Soon2 beds 2 baths1104 Mews Ln #59, WEST CHESTER, PA 19382
MLS# PACT2106190Listed by: KW GREATER WEST CHESTER - Open Sat, 1 to 3pmNew
 $489,000Active3 beds 3 baths1,520 sq. ft.
$489,000Active3 beds 3 baths1,520 sq. ft.1203 Morstein Rd, WEST CHESTER, PA 19380
MLS# PACT2106132Listed by: BHHS FOX & ROACH WAYNE-DEVON - New
 $1,049,000Active4 beds 4 baths4,400 sq. ft.
$1,049,000Active4 beds 4 baths4,400 sq. ft.523 Radek Ct, WEST CHESTER, PA 19382
MLS# PACT2106164Listed by: COMPASS
