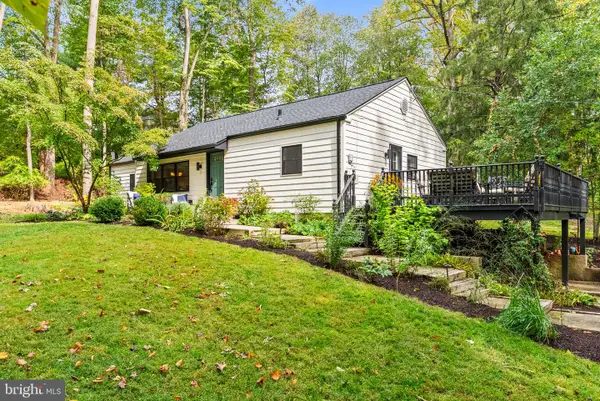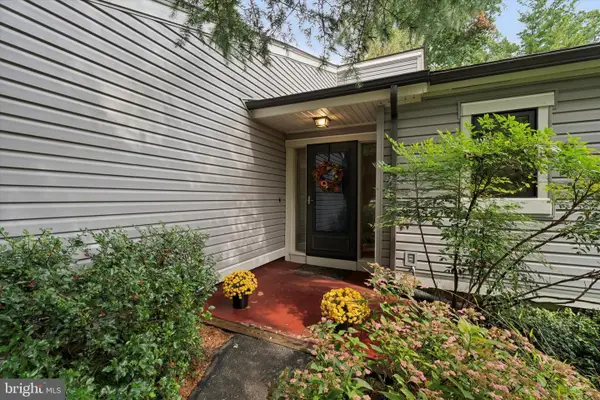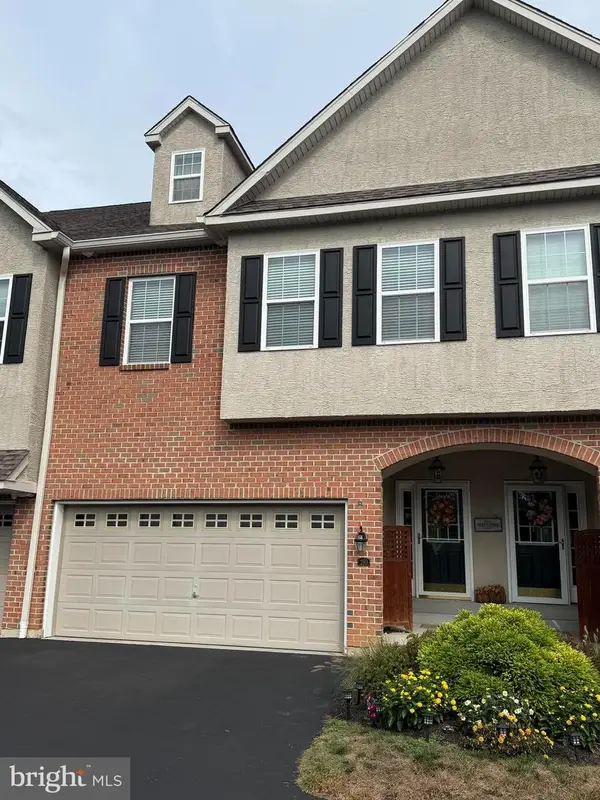1306 Murdock Dr, West Chester, PA 19380
Local realty services provided by:ERA Liberty Realty
1306 Murdock Dr,West Chester, PA 19380
$450,000
- 3 Beds
- 2 Baths
- 1,924 sq. ft.
- Single family
- Pending
Listed by:patrick j augustine
Office:long & foster real estate, inc.
MLS#:PACT2102166
Source:BRIGHTMLS
Price summary
- Price:$450,000
- Price per sq. ft.:$233.89
About this home
Welcome to 1306 Murdock Dr. in the township of West Whiteland, a charming move-in ranch-style home. Enter this three-bedroom home with two full baths. Located on a cul-de-sac street. Step into a large living room with new wall-to-wall carpeting. Then into the dining room, also with new wall-to-wall carpet. that adjoins the full eat-in Kitchen with plenty of cabinets and a refrigerator with outside exit to the rear yard and basement. All rooms except two bedrooms with hardwood flooring have new carpeting. The master bedroom has a full bathroom and a large closet area. The other two bedrooms are both with hardwood flooring. The full basement is unfinished, including are washer and dryer. Through a doorway, you enter your oversized two-car garage. This property sits on a little under a half-acre of ground. Extremely long driveway that could park 7 cars. The school district is the highly acclaimed West Chester School District. Before it is too late, make your appointment and make it yours. Easy access to major highways, Rt. 30, 202, and 30,
Contact an agent
Home facts
- Year built:1970
- Listing ID #:PACT2102166
- Added:66 day(s) ago
- Updated:September 29, 2025 at 07:35 AM
Rooms and interior
- Bedrooms:3
- Total bathrooms:2
- Full bathrooms:2
- Living area:1,924 sq. ft.
Heating and cooling
- Cooling:Window Unit(s)
- Heating:Hot Water, Oil
Structure and exterior
- Roof:Shingle
- Year built:1970
- Building area:1,924 sq. ft.
- Lot area:0.46 Acres
Schools
- High school:B. REED HENDERSON
- Middle school:E.N. PEIRCE
Utilities
- Water:Public
- Sewer:Public Sewer
Finances and disclosures
- Price:$450,000
- Price per sq. ft.:$233.89
- Tax amount:$3,872 (2024)
New listings near 1306 Murdock Dr
- Coming Soon
 $449,000Coming Soon3 beds 1 baths
$449,000Coming Soon3 beds 1 baths222 Westtown Way, WEST CHESTER, PA 19382
MLS# PACT2110466Listed by: KELLER WILLIAMS REAL ESTATE -EXTON - Coming Soon
 $480,000Coming Soon3 beds 2 baths
$480,000Coming Soon3 beds 2 baths141 Chandler Dr, WEST CHESTER, PA 19380
MLS# PACT2109544Listed by: COMPASS PENNSYLVANIA, LLC - Coming Soon
 $775,000Coming Soon4 beds 5 baths
$775,000Coming Soon4 beds 5 baths210 Spring Ln, WEST CHESTER, PA 19380
MLS# PACT2110434Listed by: BHHS FOX&ROACH-NEWTOWN SQUARE - New
 $515,000Active3 beds 1 baths1,460 sq. ft.
$515,000Active3 beds 1 baths1,460 sq. ft.501 Glen Ave, WEST CHESTER, PA 19382
MLS# PACT2106330Listed by: KELLER WILLIAMS REAL ESTATE -EXTON - New
 $625,000Active3 beds 4 baths2,277 sq. ft.
$625,000Active3 beds 4 baths2,277 sq. ft.11 Pintail Ct, WEST CHESTER, PA 19380
MLS# PACT2110166Listed by: EXP REALTY, LLC - Coming Soon
 $450,000Coming Soon3 beds 3 baths
$450,000Coming Soon3 beds 3 baths1206 Longford Rd #51, WEST CHESTER, PA 19380
MLS# PACT2109990Listed by: RE/MAX ACE REALTY - New
 $650,000Active3 beds 3 baths2,108 sq. ft.
$650,000Active3 beds 3 baths2,108 sq. ft.201 Cohasset Ln #201, WEST CHESTER, PA 19380
MLS# PACT2110390Listed by: KELLER WILLIAMS MAIN LINE - Coming Soon
 $379,000Coming Soon4 beds 2 baths
$379,000Coming Soon4 beds 2 baths415 E Anglesey Ter #415, WEST CHESTER, PA 19380
MLS# PACT2110368Listed by: LONG & FOSTER REAL ESTATE, INC. - New
 $875,000Active4 beds 4 baths2,320 sq. ft.
$875,000Active4 beds 4 baths2,320 sq. ft.306 Greenhill Rd, WEST CHESTER, PA 19380
MLS# PACT2110356Listed by: COLDWELL BANKER REALTY - Coming Soon
 $3,780,000Coming Soon6 beds 6 baths
$3,780,000Coming Soon6 beds 6 baths1119 S New Street, WEST CHESTER, PA 19382
MLS# PACT2110170Listed by: BHHS FOX & ROACH-WEST CHESTER
