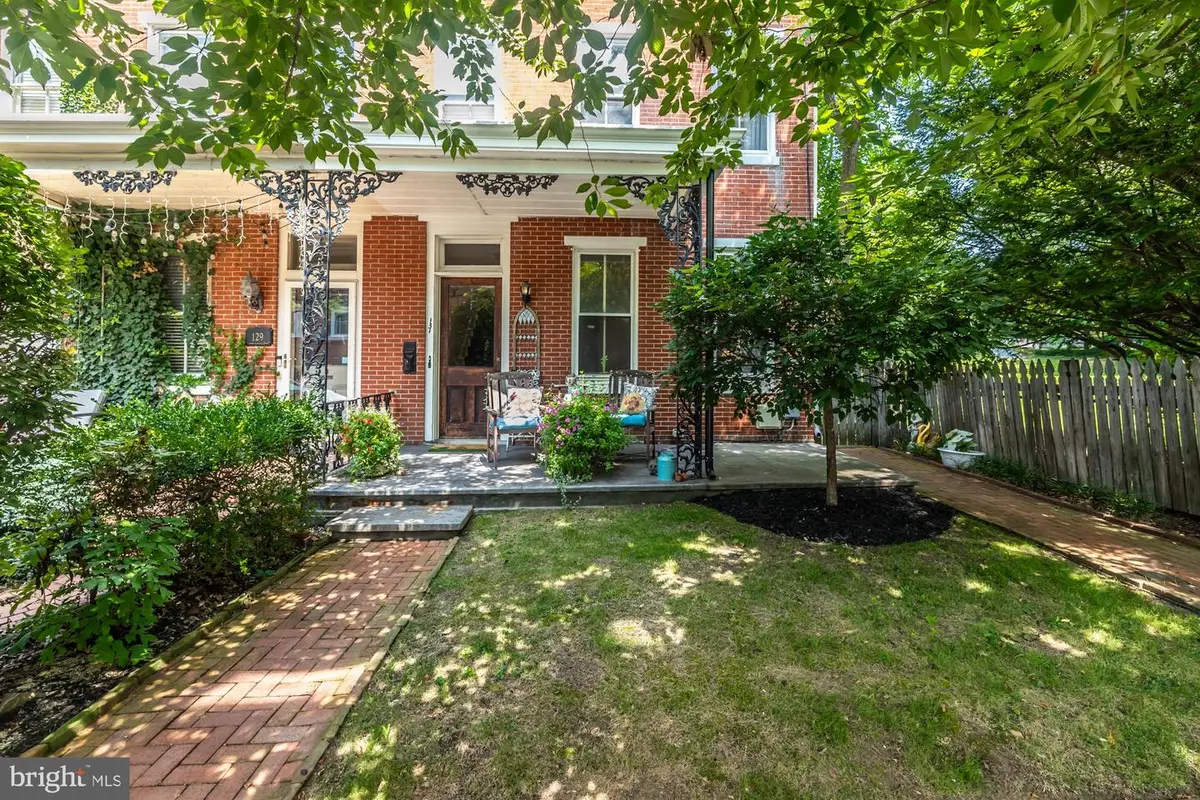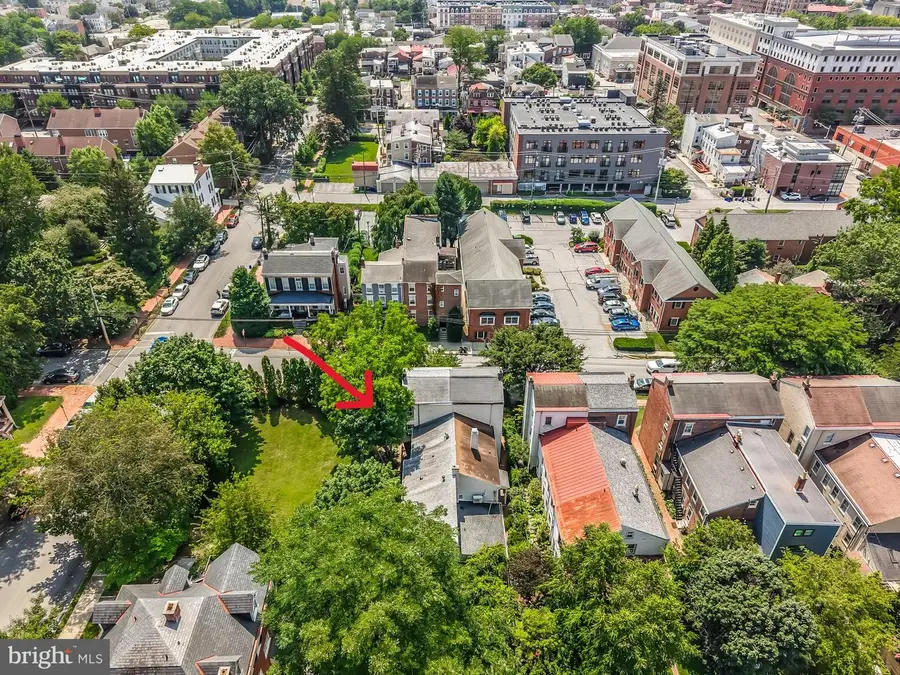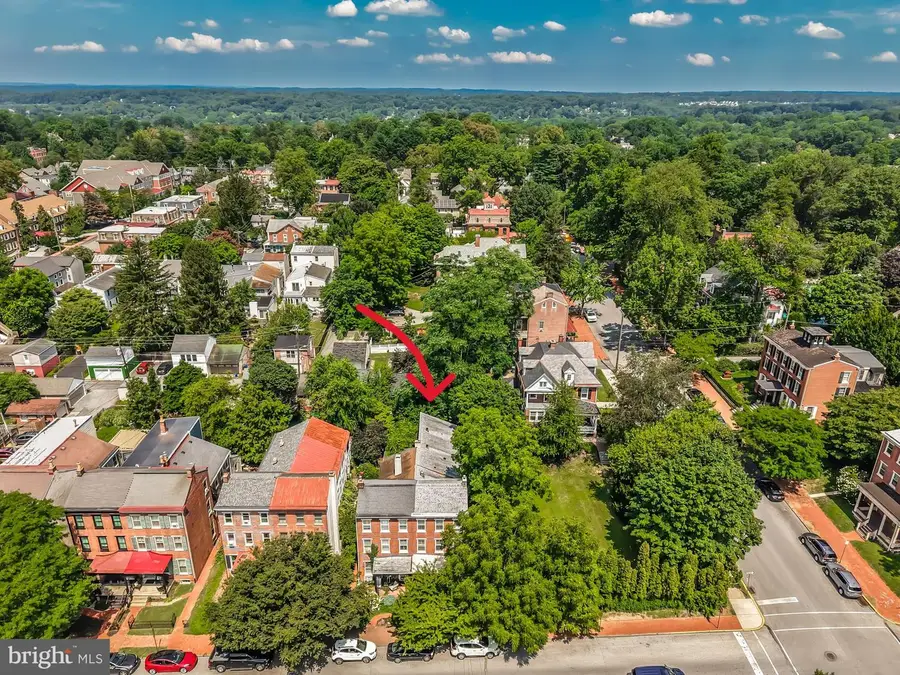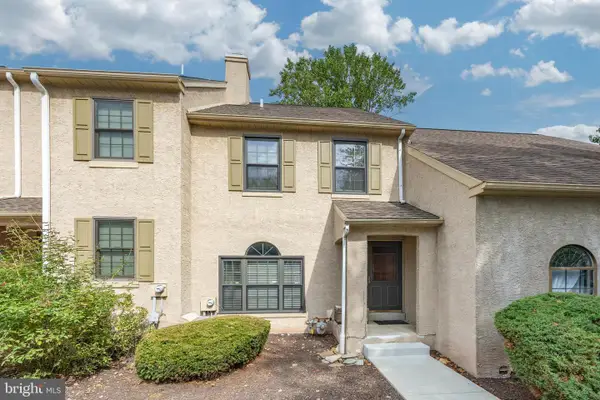131 E Washington St, WEST CHESTER, PA 19380
Local realty services provided by:Mountain Realty ERA Powered



131 E Washington St,WEST CHESTER, PA 19380
$739,000
- 5 Beds
- 4 Baths
- 3,000 sq. ft.
- Single family
- Pending
Listed by:kelly a murtaugh
Office:re/max ace realty
MLS#:PACT2105582
Source:BRIGHTMLS
Price summary
- Price:$739,000
- Price per sq. ft.:$246.33
About this home
SUNDAYS OPEN HOUSE HAS BEEN CANCELED. All offers due by noon on Saturday 8/9/25. Don’t miss your opportunity to check out this gorgeous 3 Story Victorian Twin with 2 units in West Chester Borough! Upon approaching the house, you are greeted by a gorgeous front porch! The front door opens to an entryway leading you into the larger of the two units, which encompasses part of the first floor as well as all of the second and third floor. Off the entryway, you can access the large sitting room located as well as a half bathroom. Up the stairs, you enter into a large open room hosting a living space and large eat in kitchen. Take in all the character and charm of this large open space! Down the hallway located beyond the kitchen, you have access to two spacious bedrooms and a full bathroom with laundry hookup. The side deck, accessed through the kitchen door, overlooks a picturesque landscape. Enjoy coffee or cocktails and enjoy the peace of the beautiful surroundings. On the other side of the second floor, just a few steps up and you are in yet another living area with access to another half bathroom. So much space to accommodate whatever your needs may be! Finally, the third floor completes this unit with two additional bedrooms. The smaller of the two units is located on the first floor, through a private side entrance. Step into a large eat-in kitchen. To the right you will find a large laundry room and spacious bathroom and bedroom. On the other side of the kitchen, you are greeted by a spacious living room. The backyard offers a serene, quiet escape, and there is PARKING! In addition to permit parking which can be obtained through the borough, this home has a parking pad in back that can fit 3-4 cars. Conveniently located to all that West Chester has to offer. Whether you are looking for a residence of your own with the ability to also have a rental space or you are looking for an investment property, this home is not to be missed!
Contact an agent
Home facts
- Year built:1900
- Listing Id #:PACT2105582
- Added:10 day(s) ago
- Updated:August 15, 2025 at 07:30 AM
Rooms and interior
- Bedrooms:5
- Total bathrooms:4
- Full bathrooms:2
- Half bathrooms:2
- Living area:3,000 sq. ft.
Heating and cooling
- Cooling:Window Unit(s)
- Heating:Forced Air, Natural Gas
Structure and exterior
- Year built:1900
- Building area:3,000 sq. ft.
- Lot area:0.09 Acres
Schools
- High school:HENDERSON
- Middle school:PIERCE
- Elementary school:FERN HILL
Utilities
- Water:Public
- Sewer:Public Sewer
Finances and disclosures
- Price:$739,000
- Price per sq. ft.:$246.33
- Tax amount:$5,197 (2025)
New listings near 131 E Washington St
- Coming Soon
 $395,000Coming Soon2 beds 2 baths
$395,000Coming Soon2 beds 2 baths1606 Stoneham Dr, WEST CHESTER, PA 19382
MLS# PACT2106328Listed by: KELLER WILLIAMS REAL ESTATE -EXTON - Coming Soon
 $829,900Coming Soon3 beds 4 baths
$829,900Coming Soon3 beds 4 baths1724 Frost Ln, WEST CHESTER, PA 19380
MLS# PACT2104822Listed by: BHHS FOX & ROACH-WEST CHESTER - New
 $654,900Active4 beds 2 baths2,923 sq. ft.
$654,900Active4 beds 2 baths2,923 sq. ft.226 Retford Ln, WEST CHESTER, PA 19380
MLS# PACT2106316Listed by: Better Homes and Gardens Real Estate Valley Partners - Coming Soon
 $278,000Coming Soon5 beds 2 baths
$278,000Coming Soon5 beds 2 baths1412 W Strasburg Rd, WEST CHESTER, PA 19382
MLS# PACT2106312Listed by: RE/MAX ACTION ASSOCIATES - New
 $420,000Active3 beds 3 baths2,228 sq. ft.
$420,000Active3 beds 3 baths2,228 sq. ft.392 Lynetree Dr, WEST CHESTER, PA 19380
MLS# PACT2106072Listed by: KELLER WILLIAMS REAL ESTATE - WEST CHESTER - Open Fri, 5 to 6pmNew
 $1,250,000Active5 beds 5 baths4,431 sq. ft.
$1,250,000Active5 beds 5 baths4,431 sq. ft.45 Sawmill Ct #17, WEST CHESTER, PA 19382
MLS# PACT2106286Listed by: KELLER WILLIAMS MAIN LINE - New
 $600,000Active3 beds 2 baths1,529 sq. ft.
$600,000Active3 beds 2 baths1,529 sq. ft.227 E Chestnut St, WEST CHESTER, PA 19380
MLS# PACT2106150Listed by: KELLER WILLIAMS REAL ESTATE - WEST CHESTER - Coming Soon
 $475,000Coming Soon2 beds 2 baths
$475,000Coming Soon2 beds 2 baths1104 Mews Ln #59, WEST CHESTER, PA 19382
MLS# PACT2106190Listed by: KW GREATER WEST CHESTER - Open Sat, 1 to 3pmNew
 $489,000Active3 beds 3 baths1,520 sq. ft.
$489,000Active3 beds 3 baths1,520 sq. ft.1203 Morstein Rd, WEST CHESTER, PA 19380
MLS# PACT2106132Listed by: BHHS FOX & ROACH WAYNE-DEVON - New
 $1,049,000Active4 beds 4 baths4,400 sq. ft.
$1,049,000Active4 beds 4 baths4,400 sq. ft.523 Radek Ct, WEST CHESTER, PA 19382
MLS# PACT2106164Listed by: COMPASS
