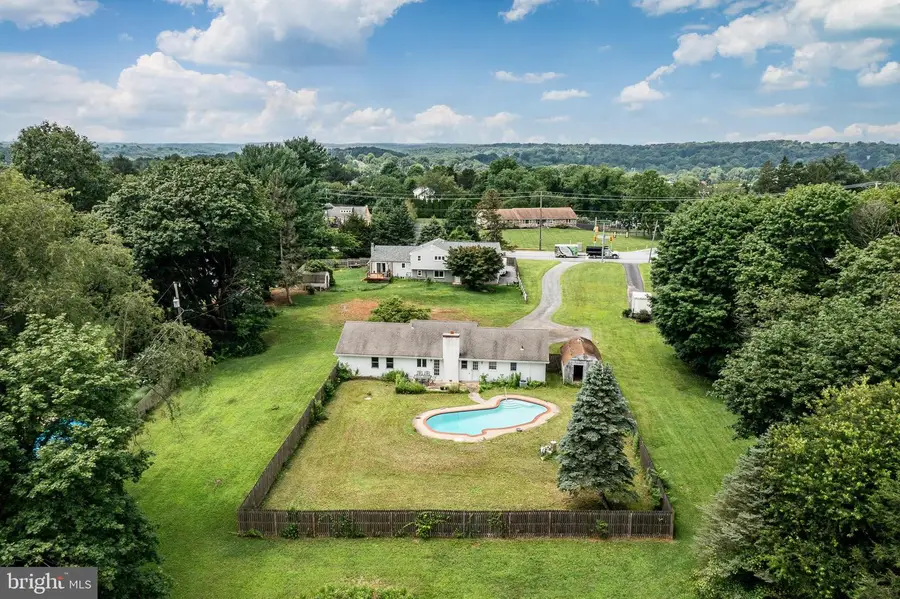1313 Pottstown Pike, WEST CHESTER, PA 19380
Local realty services provided by:O'BRIEN REALTY ERA POWERED



1313 Pottstown Pike,WEST CHESTER, PA 19380
$475,000
- 3 Beds
- 3 Baths
- 1,204 sq. ft.
- Single family
- Pending
Listed by:ann byer
Office:keller williams real estate -exton
MLS#:PACT2104134
Source:BRIGHTMLS
Price summary
- Price:$475,000
- Price per sq. ft.:$394.52
About this home
Welcome to 1313 Pottstown Pike—single-floor living at its best in highly sought-after West Goshen Township, within the award-winning West Chester Area School District. This well-maintained ranch home offers a long private driveway with dedicated parking and a spacious two-car garage. A charming covered front porch with brick accents and arched pillars invites you inside. Step into a bright and spacious living room filled with natural light from a triple bay window. The open-concept kitchen features white cabinetry, Corian countertops, stainless steel appliances, a tile backsplash, and recessed lighting. An adjacent eat-in area offers everyday functionality, complemented by a cozy brick fireplace with a bench-style hearth and wooden mantle. A 16-pane glass door leads to the rear patio—ideal for summer grilling and outdoor enjoyment. A generous laundry/mudroom offers excellent storage and includes a tucked-away powder room. Down the hall at the other end, the primary suite features double closets and a private en-suite bath with a modern vanity and walk-in shower. Two additional bedrooms share a centrally located, updated full bath. Most of the windows were replaced with high end windows that block both infrared rays and noise. The lighting was replaced with LED, lowering the utility costs. Water heater NEW in 2022. Out back, enjoy the in-ground kidney-shaped pool, fenced-in yard area, and additional lawn space beyond the fence. The mostly level lot is ideal for entertaining, gardening, or relaxing. Pool pump was replaced a few years ago. Conveniently located close to everything West Chester has to offer—this home combines comfort, practicality, and a great location.
Contact an agent
Home facts
- Year built:1980
- Listing Id #:PACT2104134
- Added:28 day(s) ago
- Updated:August 13, 2025 at 07:30 AM
Rooms and interior
- Bedrooms:3
- Total bathrooms:3
- Full bathrooms:2
- Half bathrooms:1
- Living area:1,204 sq. ft.
Heating and cooling
- Cooling:Central A/C
- Heating:Baseboard - Electric, Electric, Heat Pump - Electric BackUp
Structure and exterior
- Roof:Pitched
- Year built:1980
- Building area:1,204 sq. ft.
- Lot area:1.4 Acres
Schools
- High school:B. REED HENDERSON
- Middle school:E.N. PEIRCE
Utilities
- Water:Well
- Sewer:On Site Septic
Finances and disclosures
- Price:$475,000
- Price per sq. ft.:$394.52
- Tax amount:$4,772 (2024)
New listings near 1313 Pottstown Pike
- Coming Soon
 $829,900Coming Soon3 beds 4 baths
$829,900Coming Soon3 beds 4 baths1724 Frost Ln, WEST CHESTER, PA 19380
MLS# PACT2104822Listed by: BHHS FOX & ROACH-WEST CHESTER - New
 $654,900Active4 beds 2 baths2,923 sq. ft.
$654,900Active4 beds 2 baths2,923 sq. ft.226 Retford Ln, WEST CHESTER, PA 19380
MLS# PACT2106316Listed by: Better Homes and Gardens Real Estate Valley Partners - Coming Soon
 $278,000Coming Soon5 beds 2 baths
$278,000Coming Soon5 beds 2 baths1412 W Strasburg Rd, WEST CHESTER, PA 19382
MLS# PACT2106312Listed by: RE/MAX ACTION ASSOCIATES - New
 $420,000Active3 beds 3 baths2,228 sq. ft.
$420,000Active3 beds 3 baths2,228 sq. ft.392 Lynetree Dr, WEST CHESTER, PA 19380
MLS# PACT2106072Listed by: KELLER WILLIAMS REAL ESTATE - WEST CHESTER - Open Fri, 5 to 6pmNew
 $1,250,000Active5 beds 5 baths4,431 sq. ft.
$1,250,000Active5 beds 5 baths4,431 sq. ft.45 Sawmill Ct #17, WEST CHESTER, PA 19382
MLS# PACT2106286Listed by: KELLER WILLIAMS MAIN LINE - Coming Soon
 $600,000Coming Soon3 beds 2 baths
$600,000Coming Soon3 beds 2 baths227 E Chestnut St, WEST CHESTER, PA 19380
MLS# PACT2106150Listed by: KELLER WILLIAMS REAL ESTATE - WEST CHESTER - Coming Soon
 $475,000Coming Soon2 beds 2 baths
$475,000Coming Soon2 beds 2 baths1104 Mews Ln #59, WEST CHESTER, PA 19382
MLS# PACT2106190Listed by: KW GREATER WEST CHESTER - Open Sat, 1 to 3pmNew
 $489,000Active3 beds 3 baths1,520 sq. ft.
$489,000Active3 beds 3 baths1,520 sq. ft.1203 Morstein Rd, WEST CHESTER, PA 19380
MLS# PACT2106132Listed by: BHHS FOX & ROACH WAYNE-DEVON - Coming Soon
 $1,049,000Coming Soon4 beds 4 baths
$1,049,000Coming Soon4 beds 4 baths523 Radek Ct, WEST CHESTER, PA 19382
MLS# PACT2106164Listed by: COMPASS - Coming Soon
 $1,250,000Coming Soon5 beds 5 baths
$1,250,000Coming Soon5 beds 5 baths168 Pratt Ln, WEST CHESTER, PA 19382
MLS# PACT2106020Listed by: KELLER WILLIAMS REAL ESTATE - WEST CHESTER
