138 Sussex Rd, West Chester, PA 19380
Local realty services provided by:O'BRIEN REALTY ERA POWERED
138 Sussex Rd,West Chester, PA 19380
$915,000
- 4 Beds
- 3 Baths
- - sq. ft.
- Single family
- Sold
Listed by: dustin seltzer
Office: vra realty
MLS#:PACT2110162
Source:BRIGHTMLS
Sorry, we are unable to map this address
Price summary
- Price:$915,000
- Monthly HOA dues:$8.33
About this home
Welcome to 138 Sussex Road – A Private Retreat in the Heart of West Chester
Set on a stately 3-acre parcel and surrounded by an additional 2 acres of preserved land, this stunning 4-bedroom, 2.5-bath residence offers an unmatched combination of luxury, privacy, and convenience. With every room thoughtfully designed, this home is a true retreat for those seeking modern elegance paired with serene country living—just minutes from downtown West Chester. From the moment you arrive, you’ll appreciate the sweeping sense of space and serenity. Mature landscaping provides natural beauty while remaining wonderfully low-maintenance. The inviting exterior opens into a gracious home filled with light, charm, and refined finishes. Inside, you’ll find two spacious bonus rooms—perfect for dual offices, a home gym, or flexible living space that can easily serve as a 5th and even 6th bedroom. Gather around two cozy fireplaces, ideal for relaxing evenings or hosting family and friends. Step outside and enjoy your very own private pond (maintained by the HOA), or spend afternoons around the fire pit and horseshoe pit creating memories in the fresh air. For the hobbyist or organizer, a unique 25’ x 9’ barn beneath the deck with two lockable doors provides exceptional storage space. Practicality shines here as well: with remarkably low taxes, this property offers not only a lifestyle of luxury but also surprising value. Even the school bus stop adds to the convenience—it stops right at the front door! Whether you’re hosting in style, working from home, or simply enjoying the peace of nearly five acres of privacy, 138 Sussex Road is more than a home—it’s an opportunity to live beautifully, inside and out.
Contact an agent
Home facts
- Year built:1994
- Listing ID #:PACT2110162
- Added:50 day(s) ago
- Updated:November 14, 2025 at 06:35 AM
Rooms and interior
- Bedrooms:4
- Total bathrooms:3
- Full bathrooms:2
- Half bathrooms:1
Heating and cooling
- Cooling:Central A/C
- Heating:Forced Air, Natural Gas
Structure and exterior
- Year built:1994
Schools
- High school:B. REED HENDERSON
Utilities
- Water:Public
- Sewer:Public Sewer
Finances and disclosures
- Price:$915,000
- Tax amount:$7,478 (2025)
New listings near 138 Sussex Rd
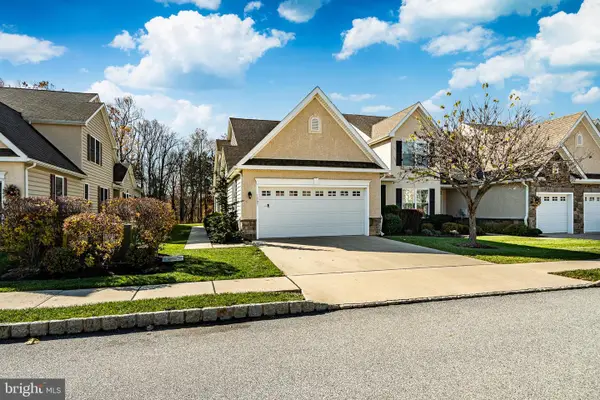 $650,000Pending2 beds 3 baths2,337 sq. ft.
$650,000Pending2 beds 3 baths2,337 sq. ft.1507 Honeysuckle Ct #95, WEST CHESTER, PA 19380
MLS# PACT2112446Listed by: VRA REALTY- New
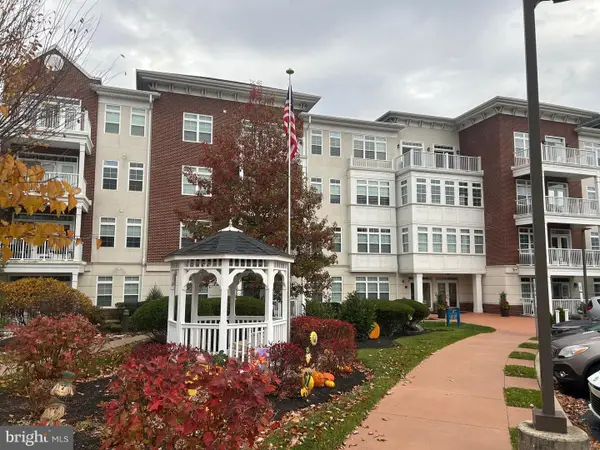 $439,900Active2 beds 2 baths1,468 sq. ft.
$439,900Active2 beds 2 baths1,468 sq. ft.134 Gilpin Dr #a-305, WEST CHESTER, PA 19382
MLS# PACT2113212Listed by: LONG & FOSTER REAL ESTATE, INC. - Coming Soon
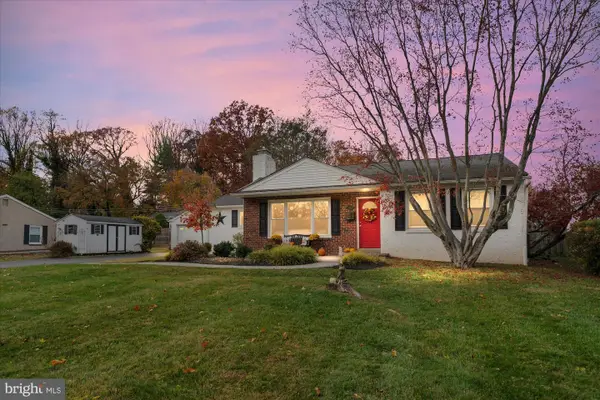 $510,000Coming Soon3 beds 2 baths
$510,000Coming Soon3 beds 2 baths5 Yorktown Ave, WEST CHESTER, PA 19382
MLS# PACT2113206Listed by: COLDWELL BANKER REALTY  $1,590,000Active3 beds 4 baths4,850 sq. ft.
$1,590,000Active3 beds 4 baths4,850 sq. ft.The Prescott - (1010 Hershey Mill Rd) -*millstone Circle, WEST CHESTER, PA 19380
MLS# PACT2109352Listed by: BHHS FOX & ROACH MALVERN-PAOLI $1,760,000Active4 beds 4 baths5,200 sq. ft.
$1,760,000Active4 beds 4 baths5,200 sq. ft.The Warren - (1010 Hershey Mill Rd.)- *millstone Circle, WEST CHESTER, PA 19380
MLS# PACT2109354Listed by: BHHS FOX & ROACH MALVERN-PAOLI- Open Sat, 1 to 4pmNew
 $549,000Active3 beds 2 baths1,311 sq. ft.
$549,000Active3 beds 2 baths1,311 sq. ft.402 Howard Rd, WEST CHESTER, PA 19380
MLS# PACT2113038Listed by: KELLER WILLIAMS REAL ESTATE - WEST CHESTER 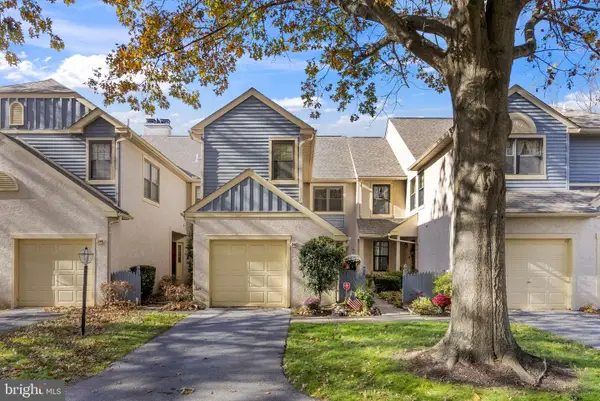 $549,000Pending3 beds 3 baths2,134 sq. ft.
$549,000Pending3 beds 3 baths2,134 sq. ft.248 Yorkminster Rd, WEST CHESTER, PA 19382
MLS# PACT2112550Listed by: RE/MAX TOWN & COUNTRY- New
 $98,700Active2 beds 2 baths980 sq. ft.
$98,700Active2 beds 2 baths980 sq. ft.1530 Rome Rd, WEST CHESTER, PA 19380
MLS# PACT2112044Listed by: RE/MAX ACTION ASSOCIATES - New
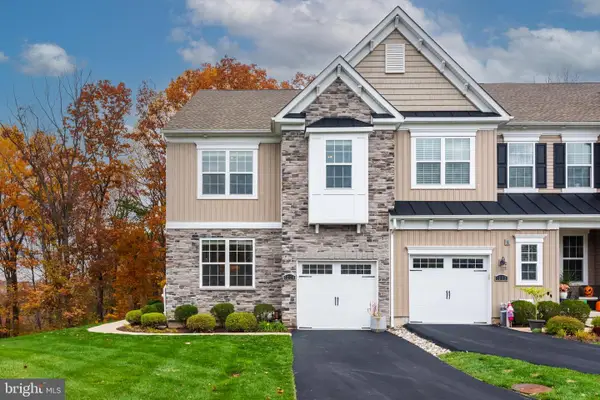 $659,900Active3 beds 3 baths2,315 sq. ft.
$659,900Active3 beds 3 baths2,315 sq. ft.1234 Isaac Way, WEST CHESTER, PA 19380
MLS# PACT2112860Listed by: KELLER WILLIAMS REAL ESTATE -EXTON  $525,000Pending3 beds 3 baths2,680 sq. ft.
$525,000Pending3 beds 3 baths2,680 sq. ft.134 Lydia Ln, WEST CHESTER, PA 19382
MLS# PACT2112840Listed by: RE/MAX PREFERRED - NEWTOWN SQUARE
