14 Sloan Rd, WEST CHESTER, PA 19382
Local realty services provided by:ERA Martin Associates
Upcoming open houses
- Sun, Sep 0702:00 pm - 04:00 pm
Listed by:deborah hyatt
Office:hyatt realty
MLS#:PACT2107320
Source:BRIGHTMLS
Price summary
- Price:$685,000
- Price per sq. ft.:$173.24
- Monthly HOA dues:$424
About this home
Welcome home to this beautiful updated & upgraded spacious carriage home in the highly sought after Unionville-Chadds Ford school district. This is your chance to make it yours. Approximately 3900+/- total square ft. Yes it has 3 bedroom and 3.5 baths and a 2 Car Garage, but the cherries on the top are the finished walk-out basement; finished loft; lot that backs to trees; and a community that offers all sorts of amenities plus an association that takes care of the exterior home maintenance/replacement as well as lawn/landscaping care land more so you have time to actually enjoy the amenities and your beautiful home.. As you ente into the two-story foyer you are greeted by abundant beautiful molding (chair rail, wainscoting, and double crown), gorgeous hardwood floors and an open floor plan. The first floor begins with a formal dining room. The gourmet kitchen stuns with beautiful cherry cabinets, granite counter tops, newer stainless-steel appliances, gas cooking, double sink, pantry and breakfast nook and it opens to family room with gas fireplace and access to the very large Trex deck. There is a two-story living room with a wall of windows, impressive views both from the windows and also looking up at all the spindle railings plus a wet bar with cherry cabinets with glass fronts. Rounding out this floor is the powder room; laundry room with utility tub, cabinets, and large storage closet. Two car garage with an epoxy floor, organization panels for hooks, storage cabinets and EV charger outlet. On to the 2nd floor. The primary bedroom has an oversized closet, recessed lighting and ceiling fan. The primary bathroom includes a soaking tub, double sink, frameless glass shower and water closet. Large 2nd bedroom with cathedral ceiling, ceiling fan, walk in closet, and direct access to the hall bath. The third bedroom is also nicely sized. Up once again to the spacious finished loft/office with a skylight and its own hvac zone for year-round enjoyment. There is even a wonderfully finished walkout basement with a full bathroom and access to a cute path from this level to a small patio area. The roof was replaced by the HOA 2024. Other replacements include the hot water heater (2019), HVAC (2019), dishwasher, microwave/oven combo and basement flooring (2025). Riverside at Chadds Ford offers a ton of amenities including tennis courts, swimming pool, clubhouse, fitness center, and a tot lot. The HOA takes care of snow removal, lawn/landscaping maintenance, exterior building maintenance, trash, and so much more! This home is in close proximity to major shopping, restaurants, parks, and Longwood Gardens.
Contact an agent
Home facts
- Year built:2007
- Listing ID #:PACT2107320
- Added:4 day(s) ago
- Updated:September 06, 2025 at 07:42 PM
Rooms and interior
- Bedrooms:3
- Total bathrooms:4
- Full bathrooms:3
- Half bathrooms:1
- Living area:3,954 sq. ft.
Heating and cooling
- Cooling:Central A/C
- Heating:Forced Air, Natural Gas, Propane - Metered
Structure and exterior
- Roof:Pitched, Shingle
- Year built:2007
- Building area:3,954 sq. ft.
- Lot area:0.11 Acres
Schools
- High school:UNIONVILLE
- Middle school:CHARLES F. PATTON
- Elementary school:POCOPSON
Utilities
- Water:Public
- Sewer:Public Sewer
Finances and disclosures
- Price:$685,000
- Price per sq. ft.:$173.24
- Tax amount:$10,738 (2025)
New listings near 14 Sloan Rd
- Coming Soon
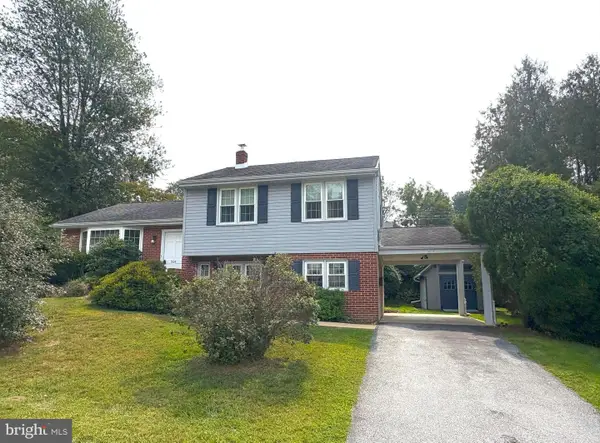 $560,000Coming Soon3 beds 2 baths
$560,000Coming Soon3 beds 2 baths314 Mayfield Ave, WEST CHESTER, PA 19380
MLS# PACT2106764Listed by: BHHS FOX & ROACH-WEST CHESTER - Coming Soon
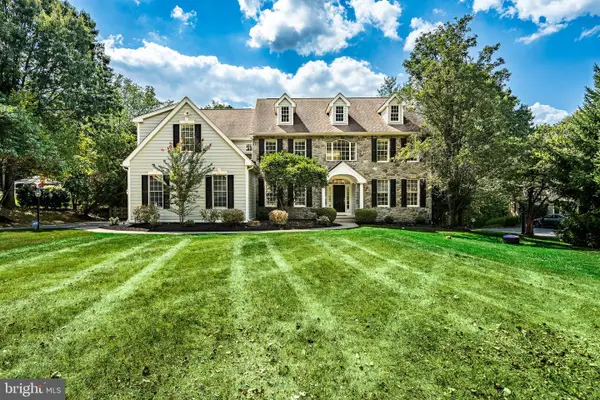 $1,189,000Coming Soon5 beds 5 baths
$1,189,000Coming Soon5 beds 5 baths1127 Oak Hollow Dr, WEST CHESTER, PA 19380
MLS# PACT2107754Listed by: BHHS FOX & ROACH-WEST CHESTER - Open Sun, 12 to 2pmNew
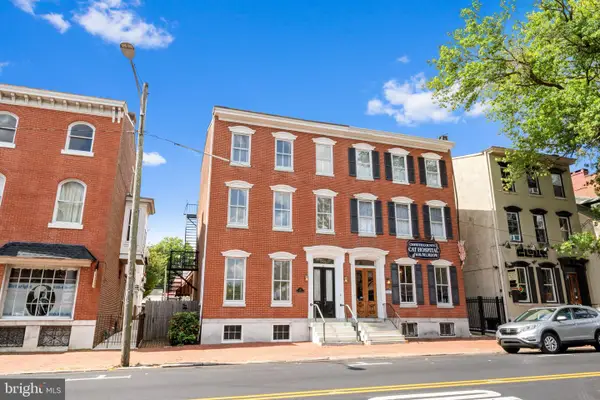 $1,700,000Active4 beds 3 baths2,948 sq. ft.
$1,700,000Active4 beds 3 baths2,948 sq. ft.110 S High St, WEST CHESTER, PA 19382
MLS# PACT2107742Listed by: VRA REALTY - Open Sun, 1 to 3pmNew
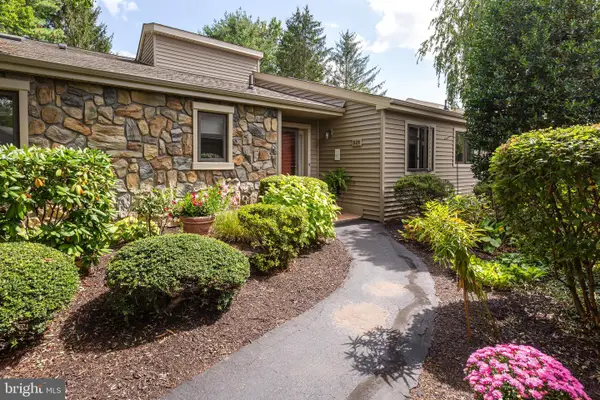 $570,000Active2 beds 3 baths2,352 sq. ft.
$570,000Active2 beds 3 baths2,352 sq. ft.925 Jefferson Way, WEST CHESTER, PA 19380
MLS# PACT2107182Listed by: BHHS FOX & ROACH-ROSEMONT - Coming SoonOpen Tue, 4 to 6pm
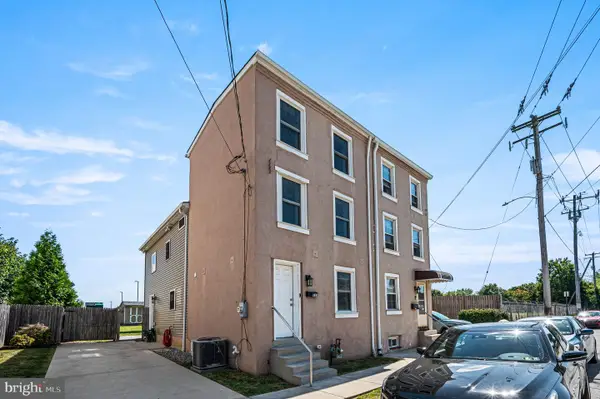 $634,900Coming Soon3 beds 3 baths
$634,900Coming Soon3 beds 3 baths335 S Adams St, WEST CHESTER, PA 19382
MLS# PACT2107244Listed by: EXP REALTY, LLC - Coming Soon
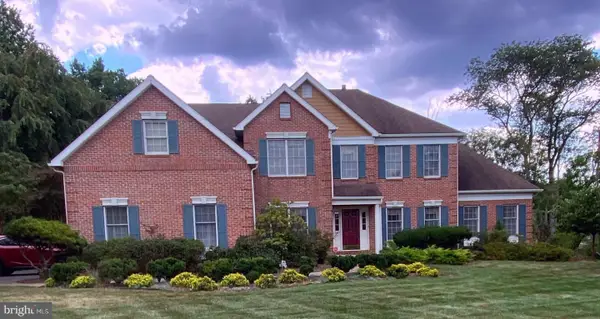 $1,200,000Coming Soon4 beds 3 baths
$1,200,000Coming Soon4 beds 3 baths671 Casey Ln, WEST CHESTER, PA 19382
MLS# PACT2107746Listed by: LONG & FOSTER REAL ESTATE, INC. - Coming Soon
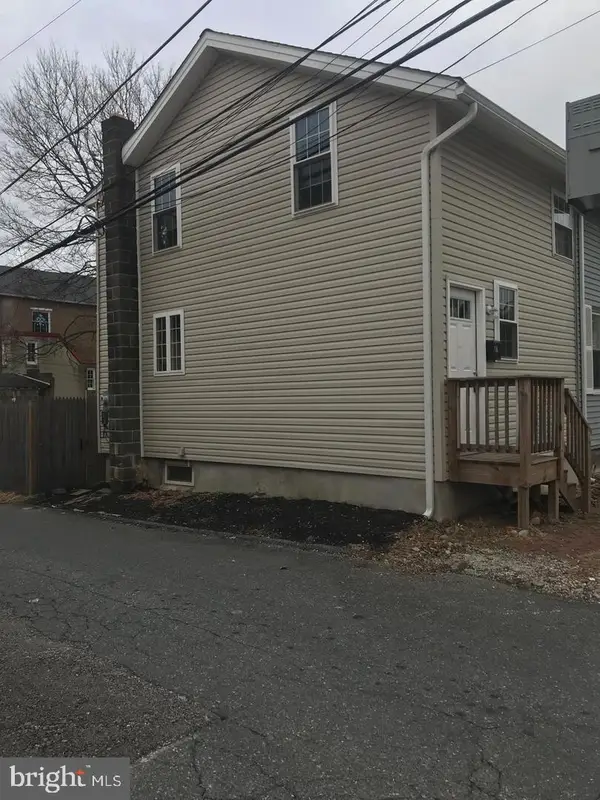 $309,900Coming Soon2 beds 1 baths
$309,900Coming Soon2 beds 1 baths110 S Adams St, WEST CHESTER, PA 19382
MLS# PACT2107384Listed by: EXP REALTY, LLC 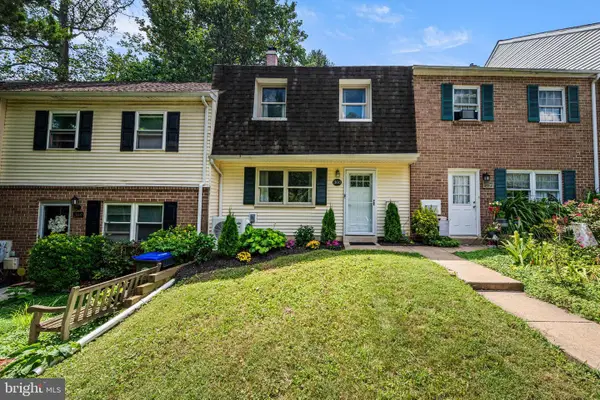 $399,900Pending3 beds 3 baths1,536 sq. ft.
$399,900Pending3 beds 3 baths1,536 sq. ft.Address Withheld By Seller, WEST CHESTER, PA 19380
MLS# PACT2105642Listed by: KW GREATER WEST CHESTER- New
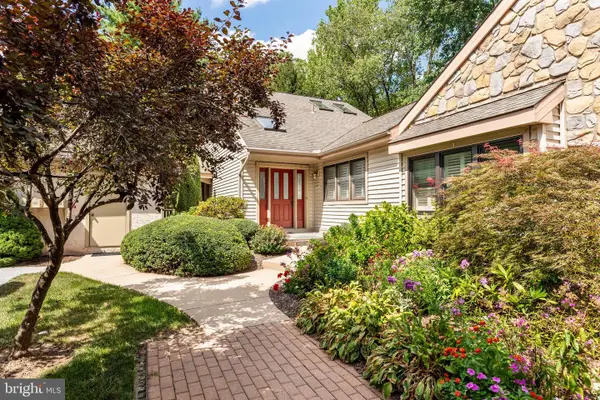 $615,000Active3 beds 3 baths2,920 sq. ft.
$615,000Active3 beds 3 baths2,920 sq. ft.629 Glenwood Ln, WEST CHESTER, PA 19380
MLS# PACT2107670Listed by: BHHS FOX & ROACH-ROSEMONT - New
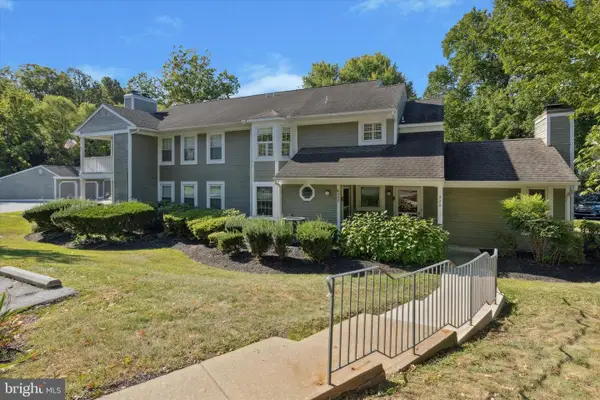 $285,000Active1 beds 1 baths862 sq. ft.
$285,000Active1 beds 1 baths862 sq. ft.722 Scotch Way #c-26, WEST CHESTER, PA 19382
MLS# PACT2107586Listed by: RE/MAX PREFERRED - NEWTOWN SQUARE
