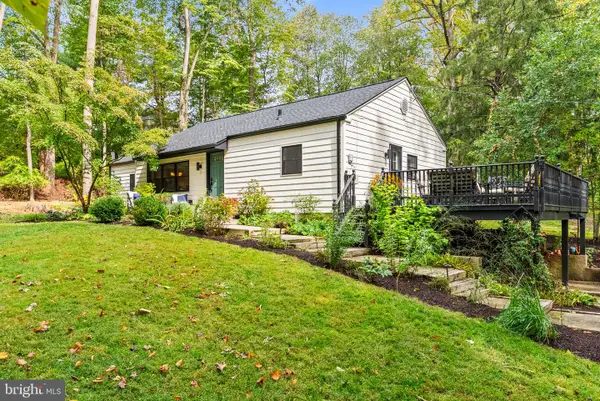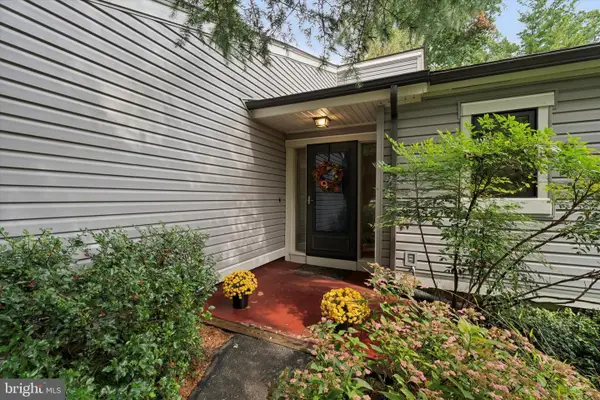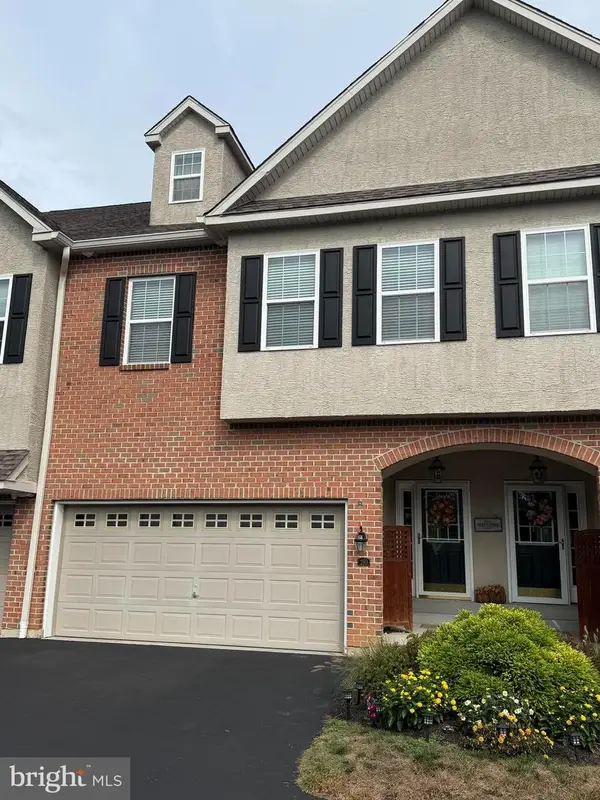1406 Heather Ln, West Chester, PA 19380
Local realty services provided by:ERA Valley Realty
1406 Heather Ln,West Chester, PA 19380
$750,000
- 4 Beds
- 3 Baths
- 2,610 sq. ft.
- Single family
- Pending
Listed by:thomas toole iii
Office:re/max main line-west chester
MLS#:PACT2106464
Source:BRIGHTMLS
Price summary
- Price:$750,000
- Price per sq. ft.:$287.36
About this home
Welcome to 1406 Heather Lane — a spacious 4-bedroom, 2.5-bath single-family home in West Chester that offers comfort, functionality, and convenience. As you arrive, you’ll notice the generous parking options, including a large driveway, an attached 2-car garage, and an additional detached 2-car garage with loft space, perfect for storage or hobbies. Step inside to a welcoming foyer with a convenient coat closet. To the right, the dining room features crown molding, chair rail, and a chandelier, while to the left, the great room impresses with abundant natural light from five windows, crown molding, a brick wood-burning fireplace with a wooden mantle, live-edge shelving, and an open flow into the kitchen. The kitchen is designed for both everyday living and entertaining, complete with tile floors, granite countertops, a center island with seating, a chandelier above, a newer refrigerator and stove, and a built-in coffee station. From here, step into the sunroom with vaulted ceilings, a ceiling fan, custom built-in cabinetry with a wood countertop, and direct access to the yard. A tiled mudroom with custom cabinetry for storage and front-load washer and dryer, powder room, and interior garage access complete the main level. Upstairs, the primary suite offers a peaceful retreat with crown molding, a walk-in closet, and an en-suite bath featuring a step-in tile shower and a vanity with white cabinetry. Down the hall, you’ll find a second full bathroom with a tub/shower combo and a linen closet, along with three additional bedrooms, all with comfortable carpet flooring — perfect for family, guests, or a home office. The partially finished lower level provides even more living space. A dedicated home office with built-in bookcases and a family room with carpet floors and ample closet storage are complemented by a large unfinished area that houses the home’s utilities and offers abundant storage, including a closet under the stairs. Ideally located near shopping, dining, grocery stores, and more, this home has everything you need and more. Don’t miss the opportunity to make 1406 Heather Lane your new home!
Contact an agent
Home facts
- Year built:1975
- Listing ID #:PACT2106464
- Added:30 day(s) ago
- Updated:September 29, 2025 at 07:35 AM
Rooms and interior
- Bedrooms:4
- Total bathrooms:3
- Full bathrooms:2
- Half bathrooms:1
- Living area:2,610 sq. ft.
Heating and cooling
- Cooling:Central A/C, Ductless/Mini-Split, Programmable Thermostat
- Heating:Forced Air, Oil, Programmable Thermostat
Structure and exterior
- Roof:Pitched, Shingle
- Year built:1975
- Building area:2,610 sq. ft.
- Lot area:1 Acres
Schools
- High school:WEST CHESTER EAST
- Middle school:JR FUGETT
- Elementary school:FERN HILL
Utilities
- Water:Public
- Sewer:Public Sewer
Finances and disclosures
- Price:$750,000
- Price per sq. ft.:$287.36
- Tax amount:$6,580 (2025)
New listings near 1406 Heather Ln
- Coming Soon
 $449,000Coming Soon3 beds 1 baths
$449,000Coming Soon3 beds 1 baths222 Westtown Way, WEST CHESTER, PA 19382
MLS# PACT2110466Listed by: KELLER WILLIAMS REAL ESTATE -EXTON - Coming Soon
 $480,000Coming Soon3 beds 2 baths
$480,000Coming Soon3 beds 2 baths141 Chandler Dr, WEST CHESTER, PA 19380
MLS# PACT2109544Listed by: COMPASS PENNSYLVANIA, LLC - Coming Soon
 $775,000Coming Soon4 beds 5 baths
$775,000Coming Soon4 beds 5 baths210 Spring Ln, WEST CHESTER, PA 19380
MLS# PACT2110434Listed by: BHHS FOX&ROACH-NEWTOWN SQUARE - New
 $515,000Active3 beds 1 baths1,460 sq. ft.
$515,000Active3 beds 1 baths1,460 sq. ft.501 Glen Ave, WEST CHESTER, PA 19382
MLS# PACT2106330Listed by: KELLER WILLIAMS REAL ESTATE -EXTON - New
 $625,000Active3 beds 4 baths2,277 sq. ft.
$625,000Active3 beds 4 baths2,277 sq. ft.11 Pintail Ct, WEST CHESTER, PA 19380
MLS# PACT2110166Listed by: EXP REALTY, LLC - Coming Soon
 $450,000Coming Soon3 beds 3 baths
$450,000Coming Soon3 beds 3 baths1206 Longford Rd #51, WEST CHESTER, PA 19380
MLS# PACT2109990Listed by: RE/MAX ACE REALTY - New
 $650,000Active3 beds 3 baths2,108 sq. ft.
$650,000Active3 beds 3 baths2,108 sq. ft.201 Cohasset Ln #201, WEST CHESTER, PA 19380
MLS# PACT2110390Listed by: KELLER WILLIAMS MAIN LINE - Coming Soon
 $379,000Coming Soon4 beds 2 baths
$379,000Coming Soon4 beds 2 baths415 E Anglesey Ter #415, WEST CHESTER, PA 19380
MLS# PACT2110368Listed by: LONG & FOSTER REAL ESTATE, INC. - New
 $875,000Active4 beds 4 baths2,320 sq. ft.
$875,000Active4 beds 4 baths2,320 sq. ft.306 Greenhill Rd, WEST CHESTER, PA 19380
MLS# PACT2110356Listed by: COLDWELL BANKER REALTY - Coming Soon
 $3,780,000Coming Soon6 beds 6 baths
$3,780,000Coming Soon6 beds 6 baths1119 S New Street, WEST CHESTER, PA 19382
MLS# PACT2110170Listed by: BHHS FOX & ROACH-WEST CHESTER
