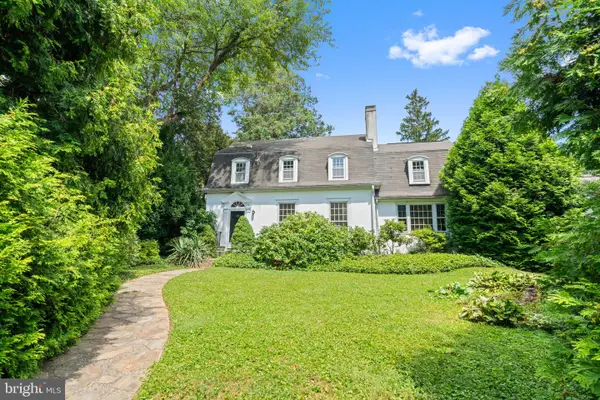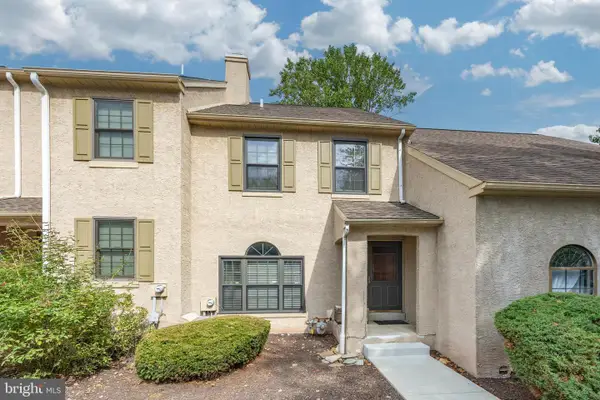143 Adrienne Ct, WEST CHESTER, PA 19380
Local realty services provided by:ERA Liberty Realty

143 Adrienne Ct,WEST CHESTER, PA 19380
$1,675,000
- 6 Beds
- 7 Baths
- - sq. ft.
- Single family
- Sold
Listed by:melissa healy
Office:keller williams real estate-doylestown
MLS#:PACT2098332
Source:BRIGHTMLS
Sorry, we are unable to map this address
Price summary
- Price:$1,675,000
- Monthly HOA dues:$109
About this home
Welcome to 143 Adrienne Court, an extraordinary residence in Greystone, West Chester’s premier community known for its scenic rolling hills, sidewalks, and over seven miles of walking trails—all just minutes from the heart of the Borough. This former model home is the epitome of luxury and convenience, fully furnished with every detail carefully curated, including all furniture, window treatments, and décor. As you arrive, professional landscaping, a mix of stone, hardiplank & siding exterior and a charming bluestone front porch with a metal roof create a stately first impression. Step inside to find soaring 9-foot ceilings and 8-foot doorways that enhance the sense of grandeur. The formal dining room sits to the left, while a stylish home office with French glass doors is to the right. Moving forward, the home opens into a breathtaking two-story great room, flooded with natural light from a wall of windows and anchored by a floor-to-ceiling stone gas fireplace and coffered ceiling. Designed with modern lifestyles in mind, the open floor plan flows seamlessly into a chef’s kitchen that is both stunning and functional. It features a large center island, farmhouse sink, exposed stainless steel hood, and a six-burner GE Café Advantium range with dual ovens and a convection microwave. Carrera Gold Quartz countertops, a pot filler, beverage refrigerator, and a custom tile backsplash complete the space, along with abundant cabinetry. Just off the kitchen, you’ll find a well-appointed butler’s pantry and a custom-designed arrival center with built-in bench seating and hooks—ideal for organizing everyday essentials. Throughout the first floor, wide luxury vinyl plank flooring adds both durability and elegance. Also on the main level is a private guest suite with a full bath and walk-in closet, as well as a separate powder room for added convenience. Ascend the oak staircase with white balusters to the second level, where the hallway overlooks the dramatic great room below. The primary suite is a luxurious retreat with a tray ceiling, sitting area, recessed lighting, and two expansive walk-in closets. The ensuite bathroom offers a spa-like experience with dual vanities with Quartz counters, a freestanding soaking tub, and a large shower enclosed in frameless glass, all finished with upscale ceramic tile. Three additional bedrooms each feature their own private baths and walk-in closets, while the upstairs laundry room provides both convenience and functionality. The finished lower level is designed for both entertainment and relaxation, with a large open area perfect for gatherings, a dedicated gaming room with dual TVs, and an additional bedroom and full bathroom. A walk-up stairwell with French glass doors allows for easy outdoor access. Step outside to a stunning covered porch with composite decking, recessed lighting, and a stone fireplace complete with a mounted TV, making it the perfect spot to unwind or host guests. The backyard offers privacy and serenity, along with a generous side yard ideal for play and outdoor activities. Additional features include a tankless hot water heater, dual HVAC systems, and a waterjet backup sump pump for peace of mind. Conveniently located near major routes including 202, 100, and 322, this move-in ready home offers immediate occupancy and a lifestyle of comfort, elegance, and ease. Schedule your private showing today and experience the unmatched charm and sophistication of 143 Adrienne Court. This is more than a home, it’s your next chapter.
Contact an agent
Home facts
- Year built:2024
- Listing Id #:PACT2098332
- Added:81 day(s) ago
- Updated:August 18, 2025 at 06:22 AM
Rooms and interior
- Bedrooms:6
- Total bathrooms:7
- Full bathrooms:6
- Half bathrooms:1
Heating and cooling
- Cooling:Central A/C
- Heating:Forced Air, Propane - Leased
Structure and exterior
- Roof:Architectural Shingle
- Year built:2024
Schools
- High school:EAST HIGH
- Middle school:FUGETT
- Elementary school:GREYSTONE
Utilities
- Water:Public
- Sewer:Public Sewer
Finances and disclosures
- Price:$1,675,000
- Tax amount:$15,539 (2024)
New listings near 143 Adrienne Ct
- New
 $579,900Active3 beds 2 baths1,764 sq. ft.
$579,900Active3 beds 2 baths1,764 sq. ft.615 S Bradford Ave, WEST CHESTER, PA 19382
MLS# PACT2106392Listed by: KELLER WILLIAMS REAL ESTATE - WEST CHESTER - New
 $640,000Active4 beds 3 baths2,230 sq. ft.
$640,000Active4 beds 3 baths2,230 sq. ft.1559 Washington Ln, WEST CHESTER, PA 19382
MLS# PACT2106378Listed by: COMPASS PENNSYLVANIA, LLC - Coming Soon
 $649,000Coming Soon4 beds 3 baths
$649,000Coming Soon4 beds 3 baths712 Daisy Ln, WEST CHESTER, PA 19382
MLS# PACT2105308Listed by: WEICHERT, REALTORS - CORNERSTONE - New
 $649,900Active4 beds 2 baths1,702 sq. ft.
$649,900Active4 beds 2 baths1,702 sq. ft.107 Greenview Dr, WEST CHESTER, PA 19382
MLS# PACT2106338Listed by: COMPASS PENNSYLVANIA, LLC - New
 $395,000Active2 beds 2 baths1,696 sq. ft.
$395,000Active2 beds 2 baths1,696 sq. ft.1606 Stoneham Dr, WEST CHESTER, PA 19382
MLS# PACT2106328Listed by: KELLER WILLIAMS REAL ESTATE -EXTON - Coming Soon
 $829,900Coming Soon3 beds 4 baths
$829,900Coming Soon3 beds 4 baths1724 Frost Ln, WEST CHESTER, PA 19380
MLS# PACT2104822Listed by: BHHS FOX & ROACH-WEST CHESTER - New
 $654,900Active4 beds 2 baths2,923 sq. ft.
$654,900Active4 beds 2 baths2,923 sq. ft.226 Retford Ln, WEST CHESTER, PA 19380
MLS# PACT2106316Listed by: Better Homes and Gardens Real Estate Valley Partners - Coming Soon
 $278,000Coming Soon5 beds 2 baths
$278,000Coming Soon5 beds 2 baths1412 W Strasburg Rd, WEST CHESTER, PA 19382
MLS# PACT2106312Listed by: RE/MAX ACTION ASSOCIATES - New
 $425,000Active3 beds 3 baths2,228 sq. ft.
$425,000Active3 beds 3 baths2,228 sq. ft.392 Lynetree Dr, WEST CHESTER, PA 19380
MLS# PACT2106072Listed by: KELLER WILLIAMS REAL ESTATE - WEST CHESTER - New
 $1,250,000Active5 beds 5 baths4,431 sq. ft.
$1,250,000Active5 beds 5 baths4,431 sq. ft.45 Sawmill Ct #17, WEST CHESTER, PA 19382
MLS# PACT2106286Listed by: KELLER WILLIAMS MAIN LINE
