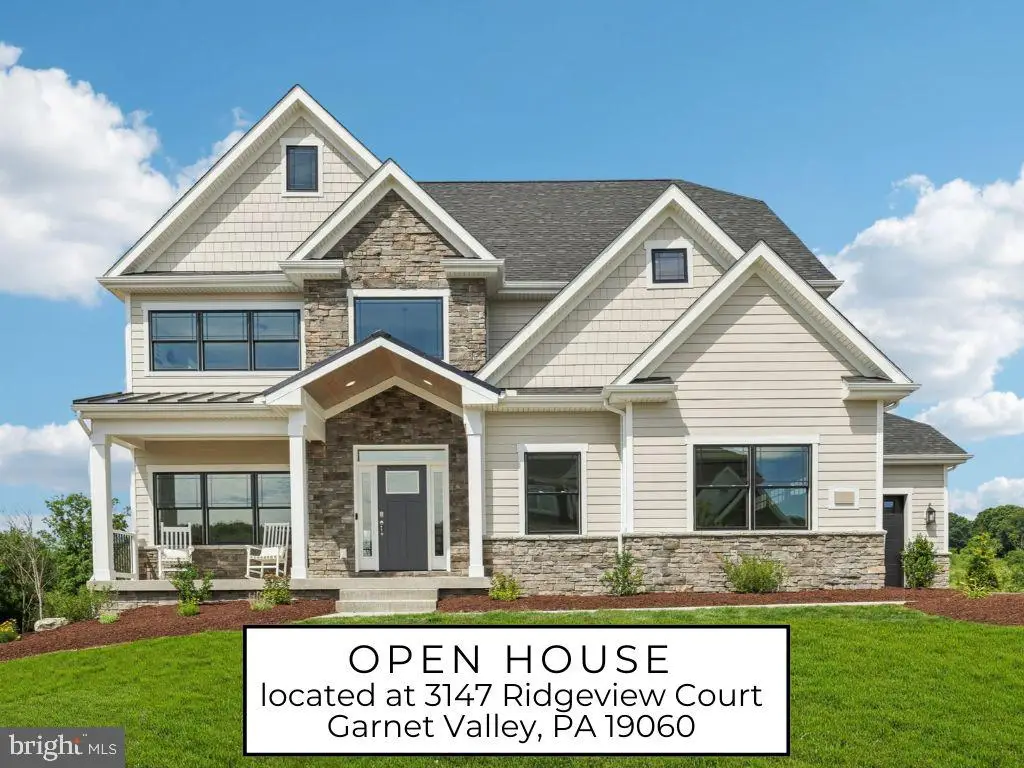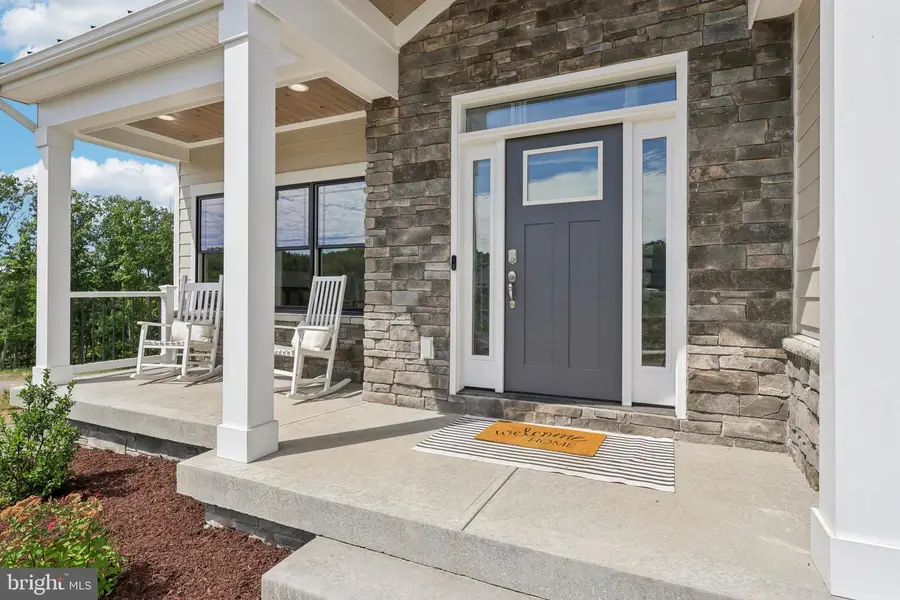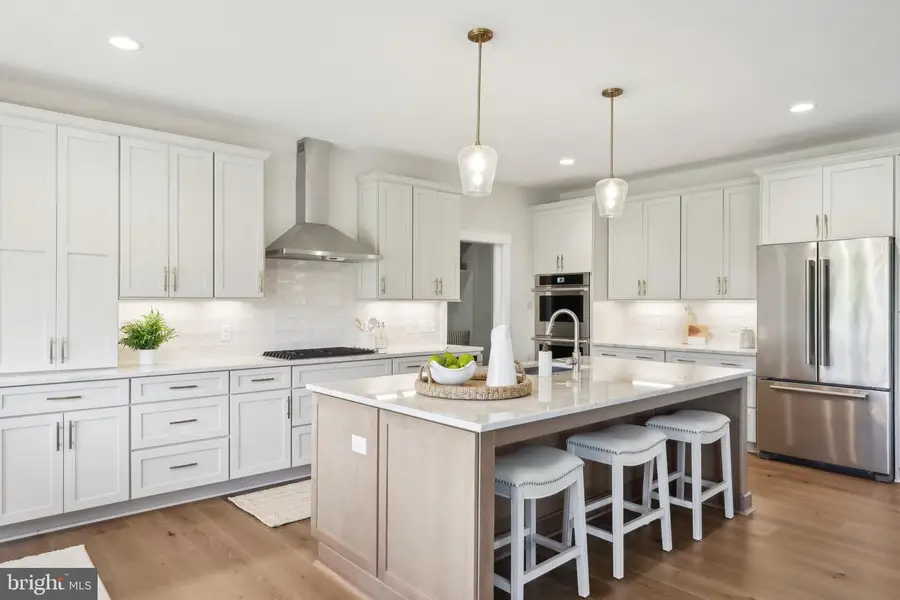1430 Grove Ave #1blp, WEST CHESTER, PA 19380
Local realty services provided by:ERA OakCrest Realty, Inc.



1430 Grove Ave #1blp,WEST CHESTER, PA 19380
$1,196,900
- 4 Beds
- 4 Baths
- 2,854 sq. ft.
- Single family
- Active
Listed by:gary a mercer sr.
Office:lpt realty, llc.
MLS#:PACT2105794
Source:BRIGHTMLS
Price summary
- Price:$1,196,900
- Price per sq. ft.:$419.38
About this home
Welcome to Enclave at Grove by Eddy Homes. Only 1 homesite remains. Build your brand new construction single-family home in the highly sought-after West Chester School District! Nestled in a picturesque setting, this sprawling 1+ acre flat property offers both space and serenity.
The Balvenie floorplan is a beloved favorite, seamlessly blending functionality and modern elegance. As you step through the inviting front foyer, a private home office/study provides the perfect space for remote work or quiet retreat.
The gourmet kitchen is a chef’s dream, featuring a large center island, sleek stainless steel appliances, and an oversized walk-in pantry. It flows effortlessly into the sunlit breakfast area, offering picturesque views, and extends into the expansive great room, creating the ideal setting for entertaining and everyday living.
Practicality meets convenience with a 2-car garage, which includes a secondary entrance leading into a well-designed mudroom, complete with built-in storage and a tucked-away powder room.
Upstairs, the spacious layout boasts four bedrooms, three bathrooms, and a centrally located laundry room. The luxurious primary suite is a true retreat, showcasing a generous walk-in closet and spa-like ensuite bathroom with dual vanities, a corner walk-in shower, and a private water closet. Bedrooms 2 and 3 share a thoughtfully designed Jack-and-Jill bathroom, while Bedroom 4 serves as a private guest suite with its own ensuite bathroom.
Looking for even more space? Customize your home with an optional fourth-floor retreat, which adds an additional bedroom, bathroom, and recreation room. Plus, a full basement with finishing options allows you to create the perfect space for a home theater, gym, or extra living area.
The Balvenie floorplan is designed for modern comfort, effortless entertaining, and personalized living, making it the perfect place to call home.
This prime West Chester location offers easy access to Routes 100, 30, and 202, ensuring a quick commute to Exton and King of Prussia. Just minutes from downtown, you'll enjoy a vibrant scene filled with delicious restaurants, year-round local events, farmers markets, fitness centers, and top-tier healthcare facilities. Contact us today to learn more about building your dream home with Eddy Homes!
Photos are from a previously built home with similar floor plan. Actual home finishes and price will vary based on homeowner selections. Eddy can build on any lot, anywhere and many floorplans are available.
Contact an agent
Home facts
- Year built:2025
- Listing Id #:PACT2105794
- Added:50 day(s) ago
- Updated:August 14, 2025 at 01:41 PM
Rooms and interior
- Bedrooms:4
- Total bathrooms:4
- Full bathrooms:3
- Half bathrooms:1
- Living area:2,854 sq. ft.
Heating and cooling
- Cooling:Central A/C
- Heating:90% Forced Air, Propane - Leased
Structure and exterior
- Roof:Architectural Shingle
- Year built:2025
- Building area:2,854 sq. ft.
- Lot area:1.11 Acres
Schools
- High school:B. REED HENDERSON
- Middle school:E.N. PEIRCE
- Elementary school:MARY C. HOWSE
Utilities
- Water:Public
- Sewer:Public Sewer
Finances and disclosures
- Price:$1,196,900
- Price per sq. ft.:$419.38
New listings near 1430 Grove Ave #1blp
- Coming Soon
 $829,900Coming Soon3 beds 4 baths
$829,900Coming Soon3 beds 4 baths1724 Frost Ln, WEST CHESTER, PA 19380
MLS# PACT2104822Listed by: BHHS FOX & ROACH-WEST CHESTER - New
 $654,900Active4 beds 2 baths2,923 sq. ft.
$654,900Active4 beds 2 baths2,923 sq. ft.226 Retford Ln, WEST CHESTER, PA 19380
MLS# PACT2106316Listed by: Better Homes and Gardens Real Estate Valley Partners - Coming Soon
 $278,000Coming Soon5 beds 2 baths
$278,000Coming Soon5 beds 2 baths1412 W Strasburg Rd, WEST CHESTER, PA 19382
MLS# PACT2106312Listed by: RE/MAX ACTION ASSOCIATES - New
 $420,000Active3 beds 3 baths2,228 sq. ft.
$420,000Active3 beds 3 baths2,228 sq. ft.392 Lynetree Dr, WEST CHESTER, PA 19380
MLS# PACT2106072Listed by: KELLER WILLIAMS REAL ESTATE - WEST CHESTER - Open Fri, 5 to 6pmNew
 $1,250,000Active5 beds 5 baths4,431 sq. ft.
$1,250,000Active5 beds 5 baths4,431 sq. ft.45 Sawmill Ct #17, WEST CHESTER, PA 19382
MLS# PACT2106286Listed by: KELLER WILLIAMS MAIN LINE - Coming Soon
 $600,000Coming Soon3 beds 2 baths
$600,000Coming Soon3 beds 2 baths227 E Chestnut St, WEST CHESTER, PA 19380
MLS# PACT2106150Listed by: KELLER WILLIAMS REAL ESTATE - WEST CHESTER - Coming Soon
 $475,000Coming Soon2 beds 2 baths
$475,000Coming Soon2 beds 2 baths1104 Mews Ln #59, WEST CHESTER, PA 19382
MLS# PACT2106190Listed by: KW GREATER WEST CHESTER - Open Sat, 1 to 3pmNew
 $489,000Active3 beds 3 baths1,520 sq. ft.
$489,000Active3 beds 3 baths1,520 sq. ft.1203 Morstein Rd, WEST CHESTER, PA 19380
MLS# PACT2106132Listed by: BHHS FOX & ROACH WAYNE-DEVON - Coming Soon
 $1,049,000Coming Soon4 beds 4 baths
$1,049,000Coming Soon4 beds 4 baths523 Radek Ct, WEST CHESTER, PA 19382
MLS# PACT2106164Listed by: COMPASS - Coming Soon
 $1,250,000Coming Soon5 beds 5 baths
$1,250,000Coming Soon5 beds 5 baths168 Pratt Ln, WEST CHESTER, PA 19382
MLS# PACT2106020Listed by: KELLER WILLIAMS REAL ESTATE - WEST CHESTER
