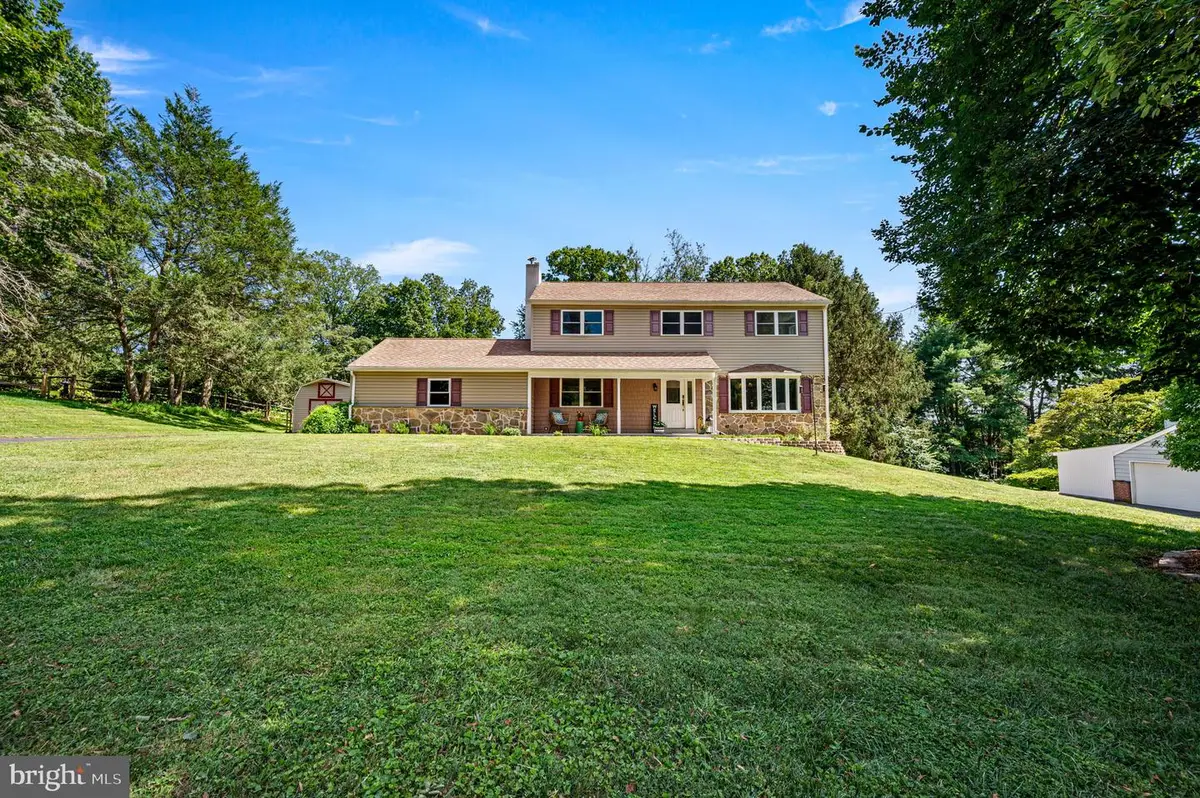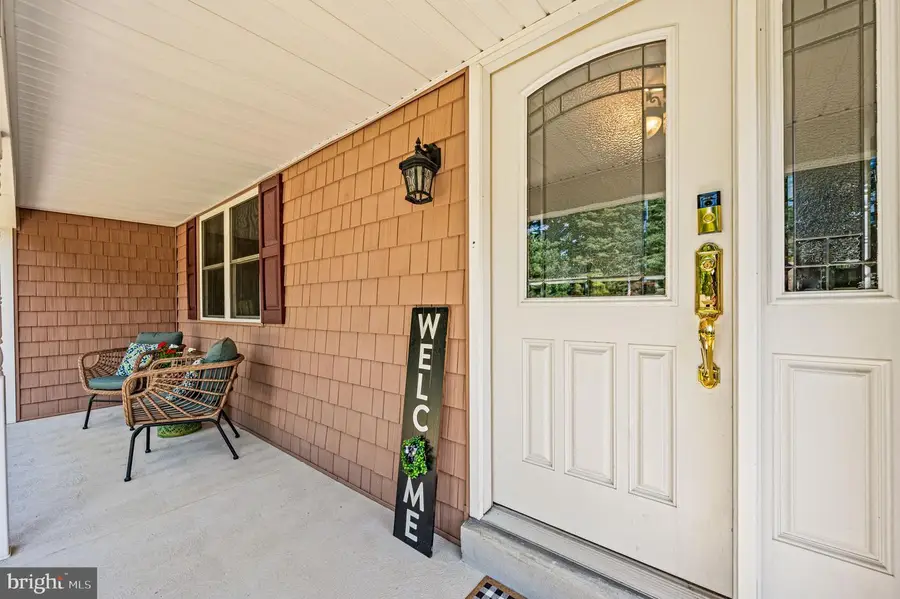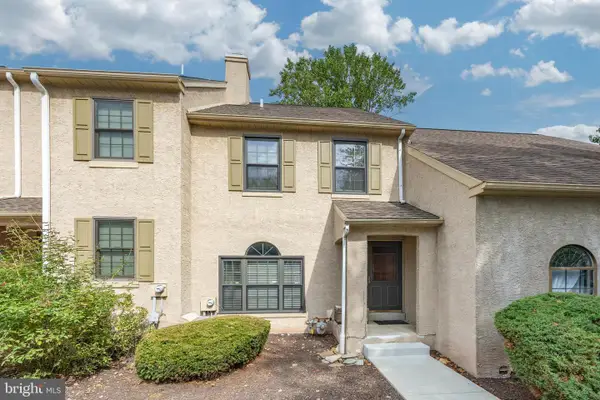1436 Linden Ln, WEST CHESTER, PA 19380
Local realty services provided by:ERA Reed Realty, Inc.



1436 Linden Ln,WEST CHESTER, PA 19380
$817,000
- 4 Beds
- 3 Baths
- 2,524 sq. ft.
- Single family
- Active
Listed by:lauren stafford
Office:kw greater west chester
MLS#:PACT2106070
Source:BRIGHTMLS
Price summary
- Price:$817,000
- Price per sq. ft.:$323.69
About this home
Welcome to East Goshen and the beautiful neighborhood of Grand Oak Run in the sought after West Chester Area School District. Step inside this beautifully maintained Colonial and prepare to be impressed—especially by the gourmet kitchen. Designed for serious cooks and entertainers alike, it features an Electrolux refrigerator and full size Electrolux matching freezer, Wolf gas range with vented hood, built-in drawer microwave, Bosch dishwasher, two pantries, granite countertops, two large islands, dual sinks and more. Not to mention the meticulously designed custom wood cabinetry with a variety of drawers, pull-outs and built in organizers, offering chef-level storage for everything from cookware to baking trays. It is a showstopper and bound to be the heart of any gathering
Built in 1966 and thoughtfully expanded with a 12-foot addition in 2011, this 4-bedroom, 3-bathroom (one of which features a beautiful onyx countertop on a custom base) home offers a spacious, functional layout. The main level includes an expanded foyer ,family room with a powerful 75,000 BTU impressive, substantial wood stove (installed with a full stainless chimney insert in 2024), a comfortable living room or transition it to a large dining room, a light-filled eat-in kitchen, mudroom off the garage, and a large laundry room with two full size windows, endless storage and counter tops (one of my favorites spaces in the home) make sure to peek at the washer and dryer.....one of which is a speed queen. Laundry is a totally different lifestyle experience in this home.
The updates at 1436 Linden are extensive. Including the entire home freshly painted inside(2025)—All windows in the home were replaced in 2011 (which all have VLT on them. Providing privacy, heat reduction and prevents fading of floors and furniture) siding, garage door, and front bay window (2011), central air (2013), and a roof replaced in (2013). These owners thoughtfully added a walk out basement door and installed an expansive drainage system bringing no worries during rain storms. The unfinished basement also features a clean crawl space for extra storage too.
Out back, a huge composite deck that features built in seating and a pergola with custom lighting overlooks a large yard with privacy behind you as there are no homes there. There is an expansive fenced vegetable garden—producing endless harvests. Make sure to take a walk through and peek at the grapes, berries, tomatoes, peppers, cantaloupes and more--producing a mini farm-to-table paradise. Hope you love herbs because they are there too. An extra large outdoor shed with two doors and windows will allow storage for tools, mower, bikes and features multiple shelving units to please any keeper of all things.
This home blends thoughtful upgrades, abundant closets throughout and unbeatable outdoor space. 1436 Linden Lane deserves a spot at the top of your tour--take a seat on the sweet from porch and dream up what fun you will have putting your own special decorative touches on this keeper.
I hope to see you at my open house Thursday August 14th from 5-8 pm. I will have my Life size connect four, corn hole and party lights to set the scene for you at this entertainers delight.
Buyer acknowledges and agrees that any and all repairs, upgrades, or corrections required by the municipality to obtain a Use and Occupancy Certificate (U&O), including any costs, permits, and inspections, shall be the sole responsibility of the Buyer. Seller shall have no obligation to perform or pay for such repairs prior to settlement. Buyer accepts the property in its current condition for the purposes of U&O compliance.
Contact an agent
Home facts
- Year built:1966
- Listing Id #:PACT2106070
- Added:2 day(s) ago
- Updated:August 15, 2025 at 03:35 AM
Rooms and interior
- Bedrooms:4
- Total bathrooms:3
- Full bathrooms:3
- Living area:2,524 sq. ft.
Heating and cooling
- Cooling:Central A/C
- Heating:Hot Water, Natural Gas
Structure and exterior
- Roof:Architectural Shingle
- Year built:1966
- Building area:2,524 sq. ft.
- Lot area:0.61 Acres
Schools
- High school:WEST CHESTER EAST
- Middle school:J.R. FUGETT
- Elementary school:FERN HILL
Utilities
- Water:Public
- Sewer:Public Sewer
Finances and disclosures
- Price:$817,000
- Price per sq. ft.:$323.69
- Tax amount:$7,269 (2025)
New listings near 1436 Linden Ln
- Coming Soon
 $395,000Coming Soon2 beds 2 baths
$395,000Coming Soon2 beds 2 baths1606 Stoneham Dr, WEST CHESTER, PA 19382
MLS# PACT2106328Listed by: KELLER WILLIAMS REAL ESTATE -EXTON - Coming Soon
 $829,900Coming Soon3 beds 4 baths
$829,900Coming Soon3 beds 4 baths1724 Frost Ln, WEST CHESTER, PA 19380
MLS# PACT2104822Listed by: BHHS FOX & ROACH-WEST CHESTER - New
 $654,900Active4 beds 2 baths2,923 sq. ft.
$654,900Active4 beds 2 baths2,923 sq. ft.226 Retford Ln, WEST CHESTER, PA 19380
MLS# PACT2106316Listed by: Better Homes and Gardens Real Estate Valley Partners - Coming Soon
 $278,000Coming Soon5 beds 2 baths
$278,000Coming Soon5 beds 2 baths1412 W Strasburg Rd, WEST CHESTER, PA 19382
MLS# PACT2106312Listed by: RE/MAX ACTION ASSOCIATES - New
 $420,000Active3 beds 3 baths2,228 sq. ft.
$420,000Active3 beds 3 baths2,228 sq. ft.392 Lynetree Dr, WEST CHESTER, PA 19380
MLS# PACT2106072Listed by: KELLER WILLIAMS REAL ESTATE - WEST CHESTER - Open Fri, 5 to 6pmNew
 $1,250,000Active5 beds 5 baths4,431 sq. ft.
$1,250,000Active5 beds 5 baths4,431 sq. ft.45 Sawmill Ct #17, WEST CHESTER, PA 19382
MLS# PACT2106286Listed by: KELLER WILLIAMS MAIN LINE - Coming Soon
 $600,000Coming Soon3 beds 2 baths
$600,000Coming Soon3 beds 2 baths227 E Chestnut St, WEST CHESTER, PA 19380
MLS# PACT2106150Listed by: KELLER WILLIAMS REAL ESTATE - WEST CHESTER - Coming Soon
 $475,000Coming Soon2 beds 2 baths
$475,000Coming Soon2 beds 2 baths1104 Mews Ln #59, WEST CHESTER, PA 19382
MLS# PACT2106190Listed by: KW GREATER WEST CHESTER - Open Sat, 1 to 3pmNew
 $489,000Active3 beds 3 baths1,520 sq. ft.
$489,000Active3 beds 3 baths1,520 sq. ft.1203 Morstein Rd, WEST CHESTER, PA 19380
MLS# PACT2106132Listed by: BHHS FOX & ROACH WAYNE-DEVON - Coming Soon
 $1,049,000Coming Soon4 beds 4 baths
$1,049,000Coming Soon4 beds 4 baths523 Radek Ct, WEST CHESTER, PA 19382
MLS# PACT2106164Listed by: COMPASS
