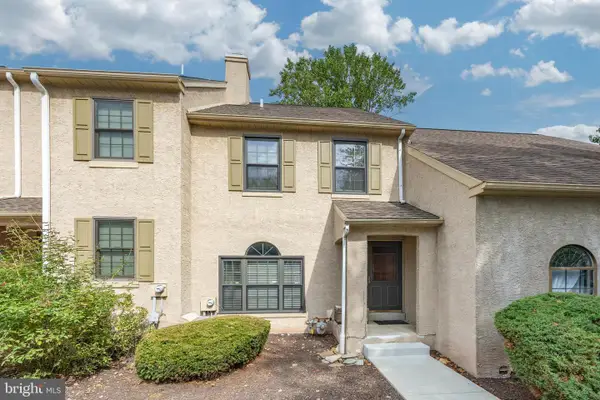1438 Grand Oak Ln, WEST CHESTER, PA 19380
Local realty services provided by:O'BRIEN REALTY ERA POWERED



1438 Grand Oak Ln,WEST CHESTER, PA 19380
$800,000
- 4 Beds
- 4 Baths
- 3,572 sq. ft.
- Single family
- Active
Listed by:jacqueline s diantonio
Office:keller williams main line
MLS#:PACT2105248
Source:BRIGHTMLS
Price summary
- Price:$800,000
- Price per sq. ft.:$223.96
About this home
Welcome to 1438 Grand Oak Lane—a beautifully expanded and meticulously maintained home located in the desirable community of Grand Oak Run. Upon entering you'll find an inviting foyer with tile flooring and a bright, updated kitchen featuring gorgeous countertops, a stylish backsplash, a center island with pendant lighting, and abundant cabinetry. Just off the kitchen—formerly the dining room—is a versatile home office space designed to suit today’s lifestyle needs. A rare and spacious walk-in pantry offers a sink and custom storage, ideal for staying organized. The original family/den room adds warmth and character with custom built-ins. One of the showstopping features of this home is the expansive family room addition, filled with natural light and featuring Armstrong Solarium laminate flooring, a gas fireplace, and access to the outdoor patio and fenced rear yard—perfect for entertaining or relaxing in privacy. Upstairs, the primary suite addition serves as a true private retreat, complete with vaulted ceilings, a fireplace, a walk-in closet, and a dressing area. The luxurious primary bath includes a soaking tub, double vanities, and an oversized walk-in shower with ceiling-to-floor tile.The second level also includes a bedroom with its own private full bath, plus two additional bedrooms that share a well-appointed hall bath. Outside, the rear yard is a private oasis with a beautiful patio, fenced-in area, a shed, and additional storage space. The oversized two-car garage completes the package. This home offers a thoughtful blend of modern upgrades and classic comfort, all conveniently located near Routes 202 and 3, and just minutes from West Chester Borough, dining, shopping, and fabulous parks!
Contact an agent
Home facts
- Year built:1972
- Listing Id #:PACT2105248
- Added:15 day(s) ago
- Updated:August 14, 2025 at 11:42 PM
Rooms and interior
- Bedrooms:4
- Total bathrooms:4
- Full bathrooms:3
- Half bathrooms:1
- Living area:3,572 sq. ft.
Heating and cooling
- Cooling:Central A/C, Multi Units
- Heating:Forced Air, Natural Gas, Zoned
Structure and exterior
- Year built:1972
- Building area:3,572 sq. ft.
- Lot area:0.58 Acres
Schools
- High school:WEST CHESTER EAST
- Middle school:J.R. FUGETT
- Elementary school:FERN HILL
Utilities
- Water:Public
- Sewer:Public Sewer
Finances and disclosures
- Price:$800,000
- Price per sq. ft.:$223.96
- Tax amount:$8,056 (2025)
New listings near 1438 Grand Oak Ln
- Coming Soon
 $395,000Coming Soon2 beds 2 baths
$395,000Coming Soon2 beds 2 baths1606 Stoneham Dr, WEST CHESTER, PA 19382
MLS# PACT2106328Listed by: KELLER WILLIAMS REAL ESTATE -EXTON - Coming Soon
 $829,900Coming Soon3 beds 4 baths
$829,900Coming Soon3 beds 4 baths1724 Frost Ln, WEST CHESTER, PA 19380
MLS# PACT2104822Listed by: BHHS FOX & ROACH-WEST CHESTER - New
 $654,900Active4 beds 2 baths2,923 sq. ft.
$654,900Active4 beds 2 baths2,923 sq. ft.226 Retford Ln, WEST CHESTER, PA 19380
MLS# PACT2106316Listed by: Better Homes and Gardens Real Estate Valley Partners - Coming Soon
 $278,000Coming Soon5 beds 2 baths
$278,000Coming Soon5 beds 2 baths1412 W Strasburg Rd, WEST CHESTER, PA 19382
MLS# PACT2106312Listed by: RE/MAX ACTION ASSOCIATES - New
 $420,000Active3 beds 3 baths2,228 sq. ft.
$420,000Active3 beds 3 baths2,228 sq. ft.392 Lynetree Dr, WEST CHESTER, PA 19380
MLS# PACT2106072Listed by: KELLER WILLIAMS REAL ESTATE - WEST CHESTER - Open Fri, 5 to 6pmNew
 $1,250,000Active5 beds 5 baths4,431 sq. ft.
$1,250,000Active5 beds 5 baths4,431 sq. ft.45 Sawmill Ct #17, WEST CHESTER, PA 19382
MLS# PACT2106286Listed by: KELLER WILLIAMS MAIN LINE - Coming Soon
 $600,000Coming Soon3 beds 2 baths
$600,000Coming Soon3 beds 2 baths227 E Chestnut St, WEST CHESTER, PA 19380
MLS# PACT2106150Listed by: KELLER WILLIAMS REAL ESTATE - WEST CHESTER - Coming Soon
 $475,000Coming Soon2 beds 2 baths
$475,000Coming Soon2 beds 2 baths1104 Mews Ln #59, WEST CHESTER, PA 19382
MLS# PACT2106190Listed by: KW GREATER WEST CHESTER - Open Sat, 1 to 3pmNew
 $489,000Active3 beds 3 baths1,520 sq. ft.
$489,000Active3 beds 3 baths1,520 sq. ft.1203 Morstein Rd, WEST CHESTER, PA 19380
MLS# PACT2106132Listed by: BHHS FOX & ROACH WAYNE-DEVON - Coming Soon
 $1,049,000Coming Soon4 beds 4 baths
$1,049,000Coming Soon4 beds 4 baths523 Radek Ct, WEST CHESTER, PA 19382
MLS# PACT2106164Listed by: COMPASS
