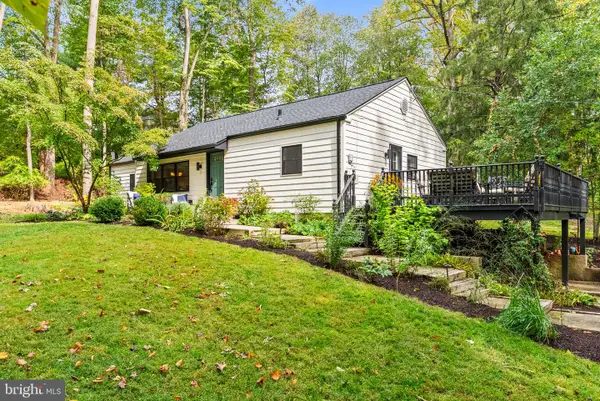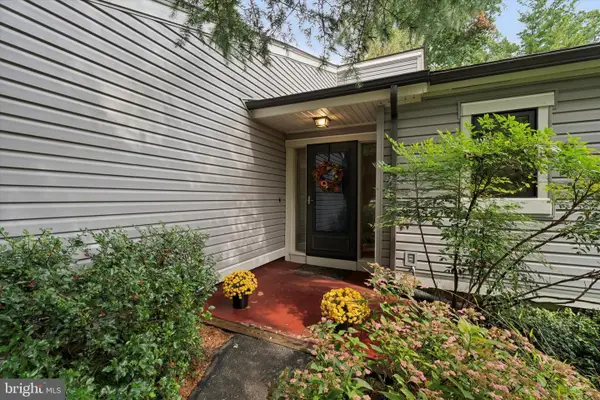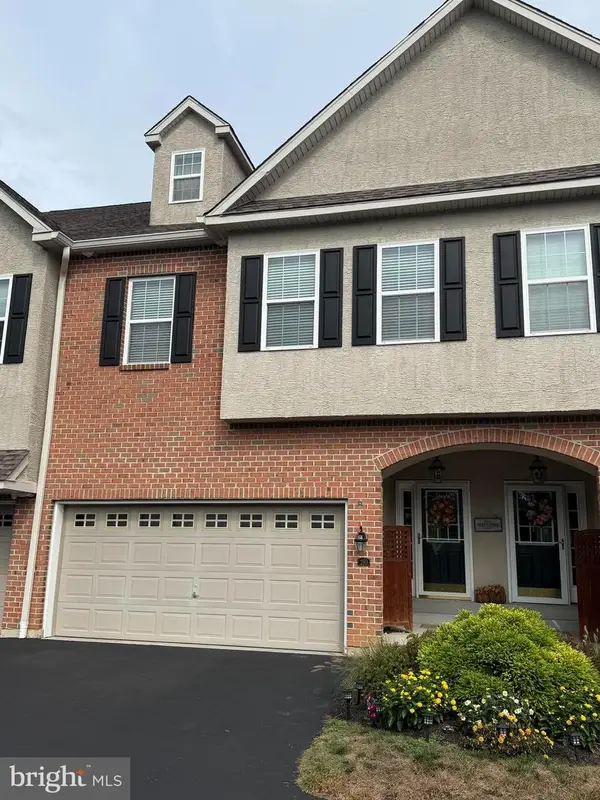1444 Telegraph Rd, West Chester, PA 19380
Local realty services provided by:Mountain Realty ERA Powered
1444 Telegraph Rd,West Chester, PA 19380
$1,189,900
- 5 Beds
- 3 Baths
- 3,336 sq. ft.
- Single family
- Pending
Listed by:alison f maguire
Office:kw greater west chester
MLS#:PACT2105740
Source:BRIGHTMLS
Price summary
- Price:$1,189,900
- Price per sq. ft.:$356.68
About this home
Perched high on over 1.5 acres of lush, usable land with panoramic views, this impeccably designed and decorated 5-bedroom, 2.5-bath showpiece delivers elevated living inside and out. With its commanding hilltop presence and sleek interiors, this home is located in a coveted pocket of West Chester, yet within the bounds of the award winning Downingtown Area School District.
Step inside to an open, sun-soaked floor plan anchored by rich hardwood floors and a dramatic two-story family room with soaring windows that capture the landscape like art. Extensive custom molding adds a refined touch to both the formal living room, dining room and family room, creating spaces that are as elegant as they are comfortable. The formal living room has been turned into what feels like a stylish hotel bar and offers bold floor to ceiling millwork and plantain shutters.
The chef's kitchen is as functional as it is fabulous, featuring a built-in Sub-Zero refrigerator, separate gas cooktop, double oven, leathered granite countertops and a bright breakfast room—made for gathering and grazing. When entering from the three-car garage, you'll notice the soaring 15+ foot ceilings that offers exceptional space for boats, car lifts, or a custom mezzanine level. Enter the home, and the drop zone area offers the perfect space for backpacks, shoes and helps to keep the home clutter-free. And just adjacent, the tucked-in main floor 5th bedroom is currently used as an office and lounge space, quietly tucked away from the rest of the open entertaining areas.
Upstairs, the primary suite is accessed via the cat walk between the guest bed and full bath. It offers a private retreat with sweeping views and a personal balcony that overlooks preserved farmland where horses roam—a truly magical backdrop for your morning coffee. The suite includes an adjoining bath with dual vanities, corner soaking tub, and a large glass stall shower with two shower heads. The suite goes on to include dual closets, one of which is outfitted with a custom built-in system and dressing table. An additional bonus space within the suite is currently used as a home gym, offering flexibility and function.
The unfinished daylight walkout basement is a blank canvas with smart upgrades already in place, ready to become whatever your lifestyle demands—think gym, theater, wine cellar, or all of the above.
Curb appeal is next-level, with slate and stone steps leading to the front entrance, lighted trees and pillars lining the driveway, and raised garage doors that open straight up—both sleek and functional. The flat backyard is fenced with attractive black aluminum fencing and tall evergreens for added privacy and frames a stunning outdoor entertainment area complete with a newly built pergola, fireplace, and lounge space perfect for al fresco evenings.
This home delivers the best of both worlds—peaceful, private countryside living with convenient access to the vibrant heart of West Chester, Marshallton, Downingtown, top schools, and commuter routes.
Modern luxury meets natural beauty. Welcome home.
Contact an agent
Home facts
- Year built:2017
- Listing ID #:PACT2105740
- Added:48 day(s) ago
- Updated:September 29, 2025 at 07:35 AM
Rooms and interior
- Bedrooms:5
- Total bathrooms:3
- Full bathrooms:2
- Half bathrooms:1
- Living area:3,336 sq. ft.
Heating and cooling
- Cooling:Central A/C
- Heating:Forced Air, Propane - Owned
Structure and exterior
- Year built:2017
- Building area:3,336 sq. ft.
- Lot area:1.55 Acres
Schools
- High school:DOWNINGTOWN HS WEST CAMPUS
- Middle school:DOWNINGTOWN
- Elementary school:WEST BRADFORD
Utilities
- Water:Private, Well
- Sewer:On Site Septic
Finances and disclosures
- Price:$1,189,900
- Price per sq. ft.:$356.68
- Tax amount:$10,932 (2025)
New listings near 1444 Telegraph Rd
- Coming Soon
 $449,000Coming Soon3 beds 1 baths
$449,000Coming Soon3 beds 1 baths222 Westtown Way, WEST CHESTER, PA 19382
MLS# PACT2110466Listed by: KELLER WILLIAMS REAL ESTATE -EXTON - Coming Soon
 $480,000Coming Soon3 beds 2 baths
$480,000Coming Soon3 beds 2 baths141 Chandler Dr, WEST CHESTER, PA 19380
MLS# PACT2109544Listed by: COMPASS PENNSYLVANIA, LLC - Coming Soon
 $775,000Coming Soon4 beds 5 baths
$775,000Coming Soon4 beds 5 baths210 Spring Ln, WEST CHESTER, PA 19380
MLS# PACT2110434Listed by: BHHS FOX&ROACH-NEWTOWN SQUARE - New
 $515,000Active3 beds 1 baths1,460 sq. ft.
$515,000Active3 beds 1 baths1,460 sq. ft.501 Glen Ave, WEST CHESTER, PA 19382
MLS# PACT2106330Listed by: KELLER WILLIAMS REAL ESTATE -EXTON - New
 $625,000Active3 beds 4 baths2,277 sq. ft.
$625,000Active3 beds 4 baths2,277 sq. ft.11 Pintail Ct, WEST CHESTER, PA 19380
MLS# PACT2110166Listed by: EXP REALTY, LLC - Coming Soon
 $450,000Coming Soon3 beds 3 baths
$450,000Coming Soon3 beds 3 baths1206 Longford Rd #51, WEST CHESTER, PA 19380
MLS# PACT2109990Listed by: RE/MAX ACE REALTY - New
 $650,000Active3 beds 3 baths2,108 sq. ft.
$650,000Active3 beds 3 baths2,108 sq. ft.201 Cohasset Ln #201, WEST CHESTER, PA 19380
MLS# PACT2110390Listed by: KELLER WILLIAMS MAIN LINE - Coming Soon
 $379,000Coming Soon4 beds 2 baths
$379,000Coming Soon4 beds 2 baths415 E Anglesey Ter #415, WEST CHESTER, PA 19380
MLS# PACT2110368Listed by: LONG & FOSTER REAL ESTATE, INC. - New
 $875,000Active4 beds 4 baths2,320 sq. ft.
$875,000Active4 beds 4 baths2,320 sq. ft.306 Greenhill Rd, WEST CHESTER, PA 19380
MLS# PACT2110356Listed by: COLDWELL BANKER REALTY - Coming Soon
 $3,780,000Coming Soon6 beds 6 baths
$3,780,000Coming Soon6 beds 6 baths1119 S New Street, WEST CHESTER, PA 19382
MLS# PACT2110170Listed by: BHHS FOX & ROACH-WEST CHESTER
